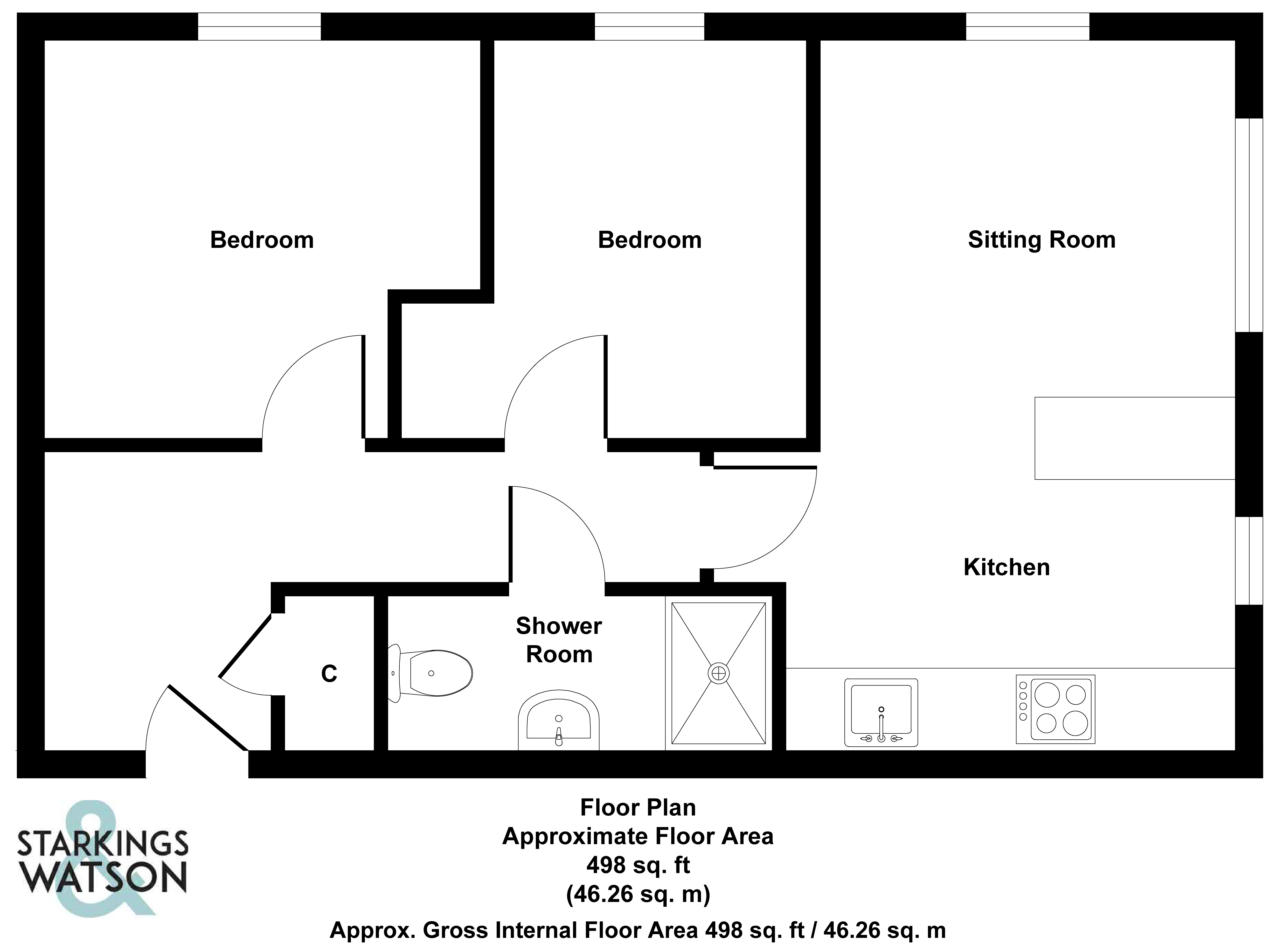Flat for sale in Trinity Square, Loddon, Norwich NR14
* Calls to this number will be recorded for quality, compliance and training purposes.
Property features
- Top Floor Apartment
- Remainder of 999 Year Lease
- Open Plan Living
- Fitted Kitchen with Appliances
- Two Double Bedrooms
- Tiled Flooring & Modern Decor
- Modern Shower Room
- Allocated & Visitor Parking
Property description
Guide Price £150,000-£160,000. Situated on the top floor, this spacious apartment offers the remainder of a 999 year lease, making it an ideal first time buy or investment. With a secure entrance and allocated parking to the front, the property offers open plan living, tiled flooring throughout, uPVC double glazing and gas fired central heating. Once inside, a spacious hall offers built-in storage and leads to the open plan kitchen/dining/sitting room with the kitchen offering integrated appliances and the sitting area offering space for soft furnishings and a dual aspect. Two double bedrooms - with space for wardrobes, and the modern shower room complete the property. To the outside, a communal bike store and refuse cupboard can be found, with visitor parking adjacent.
Guide Price £150,000-£160,000. Situated on the top floor, this spacious apartment offers the remainder of a 999 year lease, making it an ideal first time buy or investment. With a secure entrance and allocated parking to the front, the property offers open plan living, tiled flooring throughout, uPVC double glazing and gas fired central heating. Once inside, a spacious hall offers built-in storage and leads to the open plan kitchen/dining/sitting room with the kitchen offering integrated appliances and the sitting area offering space for soft furnishings and a dual aspect. Two double bedrooms - with space for wardrobes, and the modern shower room complete the property. To the outside, a communal bike store and refuse cupboard can be found, with visitor parking adjacent.
Location Loddon is situated approximately 10 miles south east of Norwich. Offering an excellent range of local amenities which include schooling (primary, junior and secondary), dentist, doctors surgery, chemist, and library. A selection of shops including supermarket, hardware, newsagents and post office provide a range of provisions. A central car park, situated within the market place provides ample parking with good access to the amenities. Fantastic access to the Norfolk Broads can be found and pleasant countryside walks can be enjoyed.
Directions You may wish to use your Sat-Nav (NR14 6FG), but to help you...Heading from Norwich on the A146, approaching Loddon using the final turn into the village, on the Beccles Road. Follow the road, turning left onto Town Farm Drive. Trinity Square can be found opposite, indicated by our For Sale board, with the parking located to the rear.
Agents note The property benefits from the remainder of a 999 year lease which started in 2014. An annual service charge applies in the region of £770.50 per annum.
The block of apartments stands towards the front of the development with residents parking to both the front and rear, with the allocated parking for this apartment located to the rear. Access is provided to the bin store and communal bike store, with an entrance on the ground floor leading to the top floor.
Entrance door to:
Entrance hall Tiled flooring, radiator, entry telephone system, thermostat heating control, telephone point, built-in cloaks storage cupboard housing electric fuse box, smooth ceiling, doors to:
Double bedroom 10' 7" x 9' 5" (3.23m x 2.87m) Tiled flooring, radiator, uPVC double glazed windows to rear, telephone point, space for wardrobe, smooth ceiling.
Double bedroom 9' 10" x 9' 5" (3m x 2.87m) Tiled flooring, radiator, uPVC double glazed window to rear, space for wardrobe, smooth ceiling.
Shower room Modern white three piece suite comprising low level W.C, pedestal hand wash basin, double shower cubicle with thermostatically controlled shower, tiled splash backs, tiled flooring, heated towel rail, smooth ceiling with extractor fan and recessed spotlighting.
Open plan kitchen/dining/sitting room 17' 1" x 11' 6" (5.21m x 3.51m) This open plan reception room offers ample space to dine and entertain, with space for soft furnishings and seating. The kitchen itself offers a fitted range of wall and base level units with complementary rolled edge work surfaces, and inset one and a half bowl stainless steel sink and drainer unit with mixer tap, matching up-stands, inset gas hob and built-in electric double oven with stainless steel splash back and extractor fan, tiled flooring, integrated fridge freezer and washer/dryer, space for dishwasher, radiator x2, uPVC double glazed windows to side and rear, television and telephone points, thermostat heating control, space for a dining table, space for soft furnishings, smooth ceiling.
Outside Outside the property a communal bin store and bike store can be found.
Allocated parking Allocated parking is provided for one vehicle to the rear of the building.
Property info
For more information about this property, please contact
Starkings & Watson, NR14 on +44 1508 338819 * (local rate)
Disclaimer
Property descriptions and related information displayed on this page, with the exclusion of Running Costs data, are marketing materials provided by Starkings & Watson, and do not constitute property particulars. Please contact Starkings & Watson for full details and further information. The Running Costs data displayed on this page are provided by PrimeLocation to give an indication of potential running costs based on various data sources. PrimeLocation does not warrant or accept any responsibility for the accuracy or completeness of the property descriptions, related information or Running Costs data provided here.



























.png)
