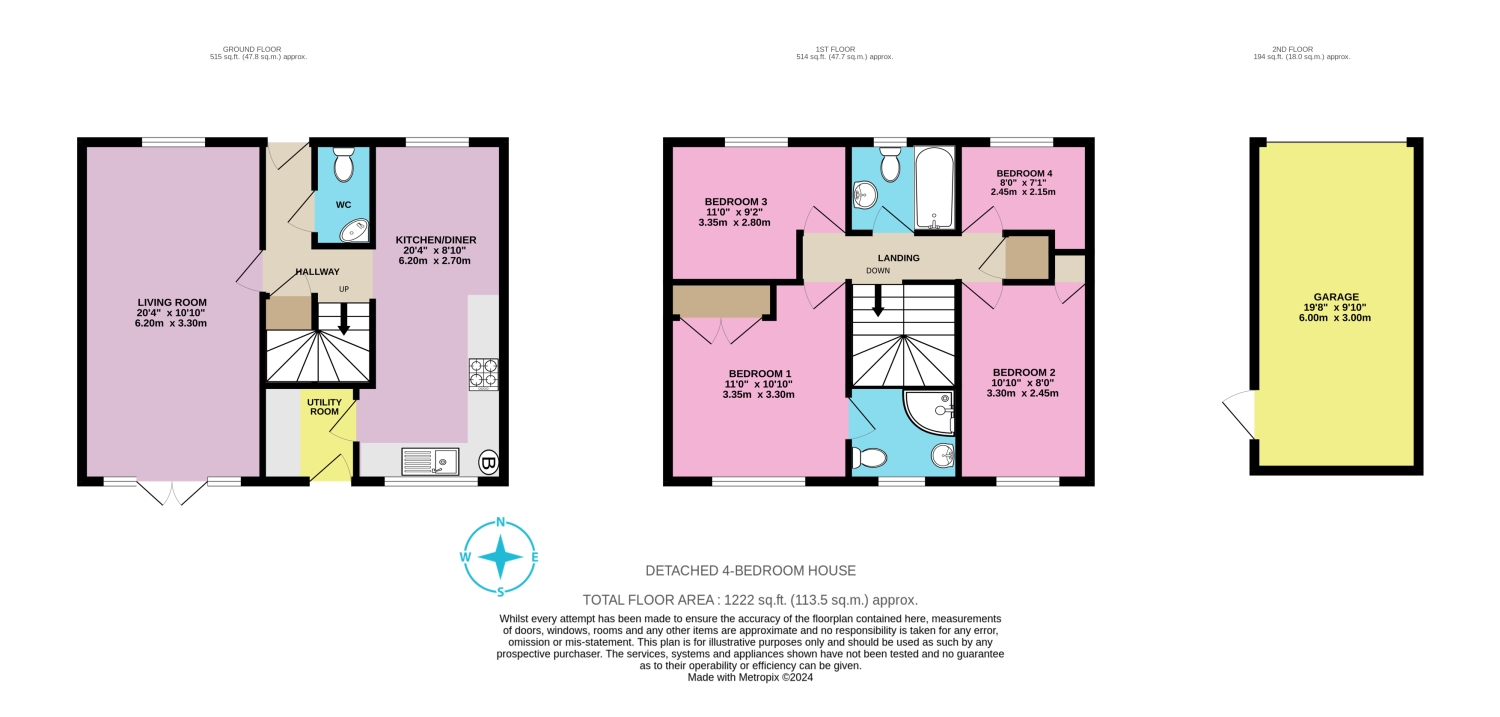Detached house for sale in Albini Way, Wymondham, Norfolk NR18
* Calls to this number will be recorded for quality, compliance and training purposes.
Property features
- Detached 4-Bedroom House
- Family Home Since Built in 2014
- Immaculately Presented and Bright Interiors
- Fully Integrated Kitchen and Separate Utility Room
- Ample Built-In Storage
- South-Facing Enclosed Garden
- Driveway and Single Garage with Light and Power
- Walking Distance to Schools, Parks, Shops and Bus Stops
- Guide Price: £350,000 - £375,000
Property description
Welcome to Albini Way, Wymondham. This property is a superb next-step opportunity for a young family to flourish. Dual-aspect in both kitchen-diner and living room, and boasting a separate utility room, this home provides a high-function layout for modern living. The first floor opens to a principal bedroom with ensuite shower room, two double bedrooms, a comfortable single and a family bathroom. All bright and well-presented spaces.
To the outside, the delightful garden is south-facing, private, and boasts newly installed fencing. Undisturbed rays will enlighten the day from morning to evening. The single garage is fitted with light and power and positioned adjacent to the garden offering potential for multiple uses including a home gym, home office, workshop, or garden room.
Located within walking distance of nursery and Primary schools, Wymondham High Academy, Waitrose, a post office and convenient bus routes into Norwich City Centre and Norfolk and Norwich Hospital. The Wymondham train station provides reliable services to Norwich, Cambridge, Stansted and London. Dog walks, play parks and Wymondham Rugby Club are all just a hop and skip away from the doorstep.
There is nothing like viewing a prospective home in person. We are open 24/7 to receive your request and look forward to welcoming you.
///regrowth.garden.developer
Kitchen Diner
6.2m x 2.7m - 20'4” x 8'10”
Tiled flooring, dual-aspect double-glazed windows with fitted Roman blinds, fitted wall and base units, integrated fridge-freezer, oven, gas hob, extractor hood and dishwasher, one hard-wired light fitting and one shade, two radiators and multiple sockets.
Living Room
6.2m x 3.3m - 20'4” x 10'10”
Luxury vinyl flooring, double-glazed window with Venetian blind, double-glazed French doors with side panels, two ceiling lights, two radiators, multiple sockets and TV aerial.
Utility Room
1.75m x 1.55m - 5'9” x 5'1”
Tiled flooring, composite exterior door, fitted base unit, houses the gas boiler, radiator and multiple sockets.
WC
1.75m x 0.85m - 5'9” x 2'9”
WC: Tiled flooring, wash hand basin and toilet.
Bedroom 1
3.35m x 3.3m - 10'12” x 10'10”
Fitted carpet, double-glazed window, built-in extensive double wardrobe, ceiling light, radiator and multiple sockets.
Ensuite Shower Room
1.95m x 1.55m - 6'5” x 5'1”
Luxury vinyl flooring, obscured double-glazed window with Venetian blind, corner shower with sliding glass doors and floor-to-ceiling wall tiling, wash hand basin with tiled splashback, toilet and radiator.
Bedroom 2
3.3m x 2.45m - 10'10” x 8'0”
Fitted carpets, double-glazed window with roller blind, built-in wardrobe, ceiling light, radiator and multiple sockets.
Bedroom 3
3.35m x 2.8m - 10'12” x 9'2”
Fitted carpet, double-glazed window with roller blind, ceiling light, radiator and multiple sockets.
Bedroom 4
2.45m x 2.15m - 8'0” x 7'1”
Fitted carpet, double-glazed window with roller blind, ceiling light, radiator and multiple sockets.
Bathroom
1.95m x 1.85m - 6'5” x 6'1”
Luxury vinyl flooring, obscured double-glazed window, bath, wash hand basin with tiled splashback, toilet and radiator.
Property info
For more information about this property, please contact
EweMove Sales & Lettings - Wymondham, BD19 on +44 1953 306336 * (local rate)
Disclaimer
Property descriptions and related information displayed on this page, with the exclusion of Running Costs data, are marketing materials provided by EweMove Sales & Lettings - Wymondham, and do not constitute property particulars. Please contact EweMove Sales & Lettings - Wymondham for full details and further information. The Running Costs data displayed on this page are provided by PrimeLocation to give an indication of potential running costs based on various data sources. PrimeLocation does not warrant or accept any responsibility for the accuracy or completeness of the property descriptions, related information or Running Costs data provided here.


























.png)

