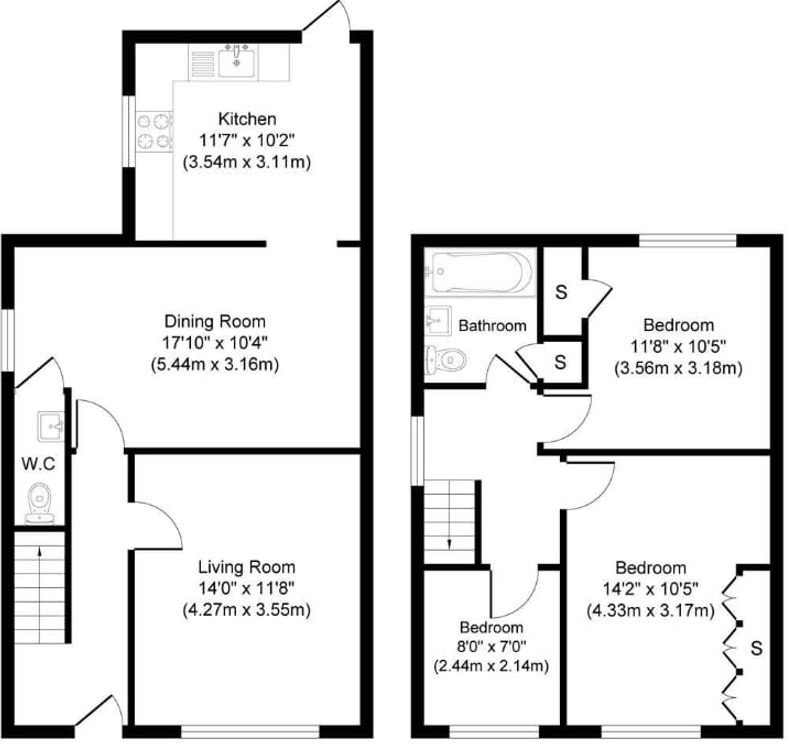Semi-detached house for sale in The Gardens, Bedfont TW14
* Calls to this number will be recorded for quality, compliance and training purposes.
Property features
- Entrance Hall
- Spacious Living Room
- Large Dining Room
- Kitchen
- Downstairs WC
- Three Good Sized Bedrooms
- Family Bathroom
- West Facing Garden
- Driveway
- Garage
Property description
Entrance Hall
Approached via a front aspect porch to wooden door, side aspect double glazed window with frosted glass, built in cloak cupboard, laminate flooring and wall mounted radiator.
Living Room
3.55m x 4.28m (11' 8" x 14' 1") Front aspect double glazed bay window, carpeted flooring and wall mounted radiator.
Dining Room
5.44m x 3.16m (17' 10" x 10' 4") Side and rear aspect double glazed windows with frosted glass, laminate flooring, under stair WC and French doors to Kitchen.
Downstairs WC
Low level WC, pedestal wash basin and extractor fan.
Kitchen
3.54m x 3.11m (11' 7" x 10' 2") Rear aspect double glazed window and door with frosted glass, a range of eye and base level units with integrated combi boiler, drainage sink and space for white goods.
First Floor Landing
Side aspect double glazed window with frosted glass, carpeted flooring and loft hatch.
Principle Bedroom
3.19m x 4.33m (10' 6" x 14' 2") Front aspect double glazed window, built in floor to ceiling wardrobes, carpeted flooring and wall mounted radiator.
Bedroom Two
3.57m x 3.18m (11' 9" x 10' 5") Rear aspect double glazed window, built in cupboard, carpeted flooring and wall mounted radiator.
Bedroom Three
2.14m x 2.46m (7' 0" x 8' 1") Front aspect double glazed window, carpet, wall mounted radiator.
Bathroom
1.63m x 1.99m (5' 4" x 6' 6") Rear aspect double glazed window with frosted glass, bath with shower attachment and glass screen, low level WC, pedestal wash basin, wall mounted radiator and built in cupboard.
Garden
Mostly paved with planted borders and side gate.
Garage
Accessed through a shared drive, up and over door and half pitched roof.
Property info
For more information about this property, please contact
Roberts Hunt Estate Agents Ltd, TW14 on +44 20 3478 3553 * (local rate)
Disclaimer
Property descriptions and related information displayed on this page, with the exclusion of Running Costs data, are marketing materials provided by Roberts Hunt Estate Agents Ltd, and do not constitute property particulars. Please contact Roberts Hunt Estate Agents Ltd for full details and further information. The Running Costs data displayed on this page are provided by PrimeLocation to give an indication of potential running costs based on various data sources. PrimeLocation does not warrant or accept any responsibility for the accuracy or completeness of the property descriptions, related information or Running Costs data provided here.

























.png)

