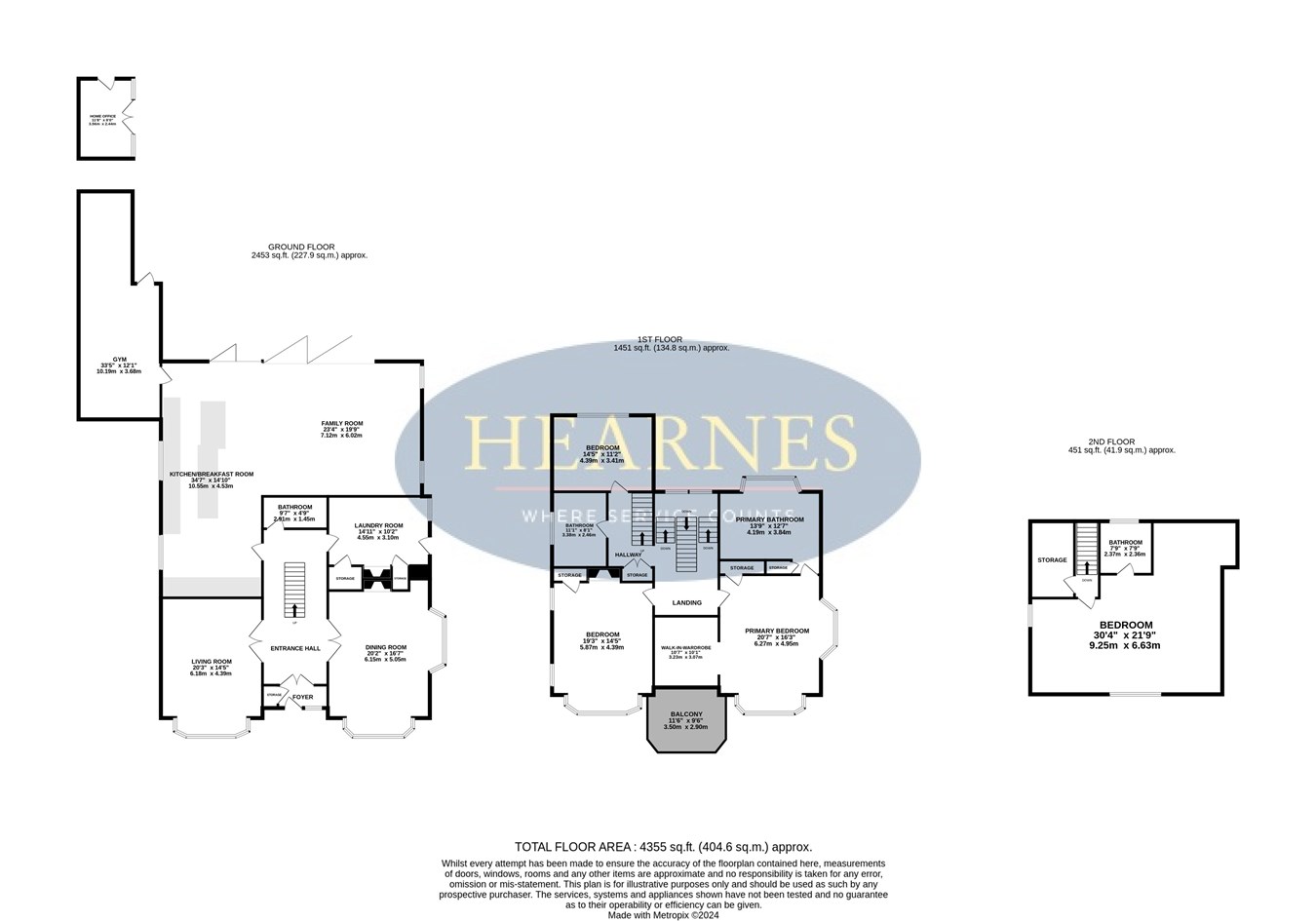Detached house for sale in Elgin Road, Talbot Woods, Bournemouth BH4
* Calls to this number will be recorded for quality, compliance and training purposes.
Property features
- Exceptional detached character home
- Four double bedrooms and three luxury bath/shower rooms
- Incredible extended open plan kitchen/living room
- Bespoke design and finishing throughout
- Two separate reception rooms and laundry room
- Gymnasium
- Premier Talbot Woods location in close proximity to Meyrick Park and West Hants Club
- Beautifully landscaped and private gardens
Property description
Upon entering the home, an attractive entrance porch leads into a grand reception hall with a central staircase and galleried landing. There are two generous dual-aspect reception rooms, both at the front of the property and benefitting from feature bay windows. A standout feature of this property is the stunning and custom-designed open plan living, kitchen, and dining area, illuminated by ceiling lanterns that fill the space with abundant natural light. The high-specification kitchen boasts a substantial centre island with a breakfast bar and includes stone countertops, Fulgor Milano ovens, a Quooker tap, a concealed workstation, and further high-quality integral appliances. There is access to the beautifully landscaped rear garden and outdoor seating areas, a perfect spot to relax in the evening or dine al fresco. From the kitchen, there is a gymnasium which includes ample storage. A separate laundry room, featuring a fireplace and access to the rear garden, is equipped with ample storage, an integrated washing machine, tumble dryer, and a customized dog shower. The ground floor is further enhanced by a cloakroom and shower room.
On the first floor, an impressive landing provides access to all three bedrooms and the family bath/shower room. The master bedroom is a large double room with an adjoining dressing room, sun balcony, and a luxury en-suite. Bedroom two is another spacious double, while the remaining bedroom is served by another beautifully re-fitted family bath/shower room. On the second floor, a spacious bedroom suite with a beautifully fitted shower room provides ideal and comprehensive guest accommodation.
Externally, a spectacular private garden is beautifully landscaped with an extensive decked sun terrace, incorporating a hot tub. The spacious level lawn is bordered by shrubbery and is complete with an external garden office. The driveway is accessed via electrically operated gates and provides ample off-road parking.
Council tax band: G EPC rating: C
agents note: The heating system, mains and appliances have not been tested by Hearnes Estate Agents. Any areas, measurements or distances are approximate. The text, photographs and plans are for guidance only and are not necessarily comprehensive. Whilst reasonable endeavours have been made to ensure that the information given in our sales particulars are as accurate as possible, this information has been provided to us by the seller and is not guaranteed. Any intending buyer should not rely upon the information we have supplied and should satisfy themselves by inspection, searches, enquiries, and survey as to the correctness of each statement before making a financial or legal commitment. We have not checked the legal documentation to verify the legal status, including the lease term and ground rent and escalation of ground rent of the property (where applicable). A buyer must not rely upon the information provided until it has been verified by their own solicitors.
Property info
For more information about this property, please contact
Hearnes Estate Agents, BH1 on +44 1202 979783 * (local rate)
Disclaimer
Property descriptions and related information displayed on this page, with the exclusion of Running Costs data, are marketing materials provided by Hearnes Estate Agents, and do not constitute property particulars. Please contact Hearnes Estate Agents for full details and further information. The Running Costs data displayed on this page are provided by PrimeLocation to give an indication of potential running costs based on various data sources. PrimeLocation does not warrant or accept any responsibility for the accuracy or completeness of the property descriptions, related information or Running Costs data provided here.
















































.png)