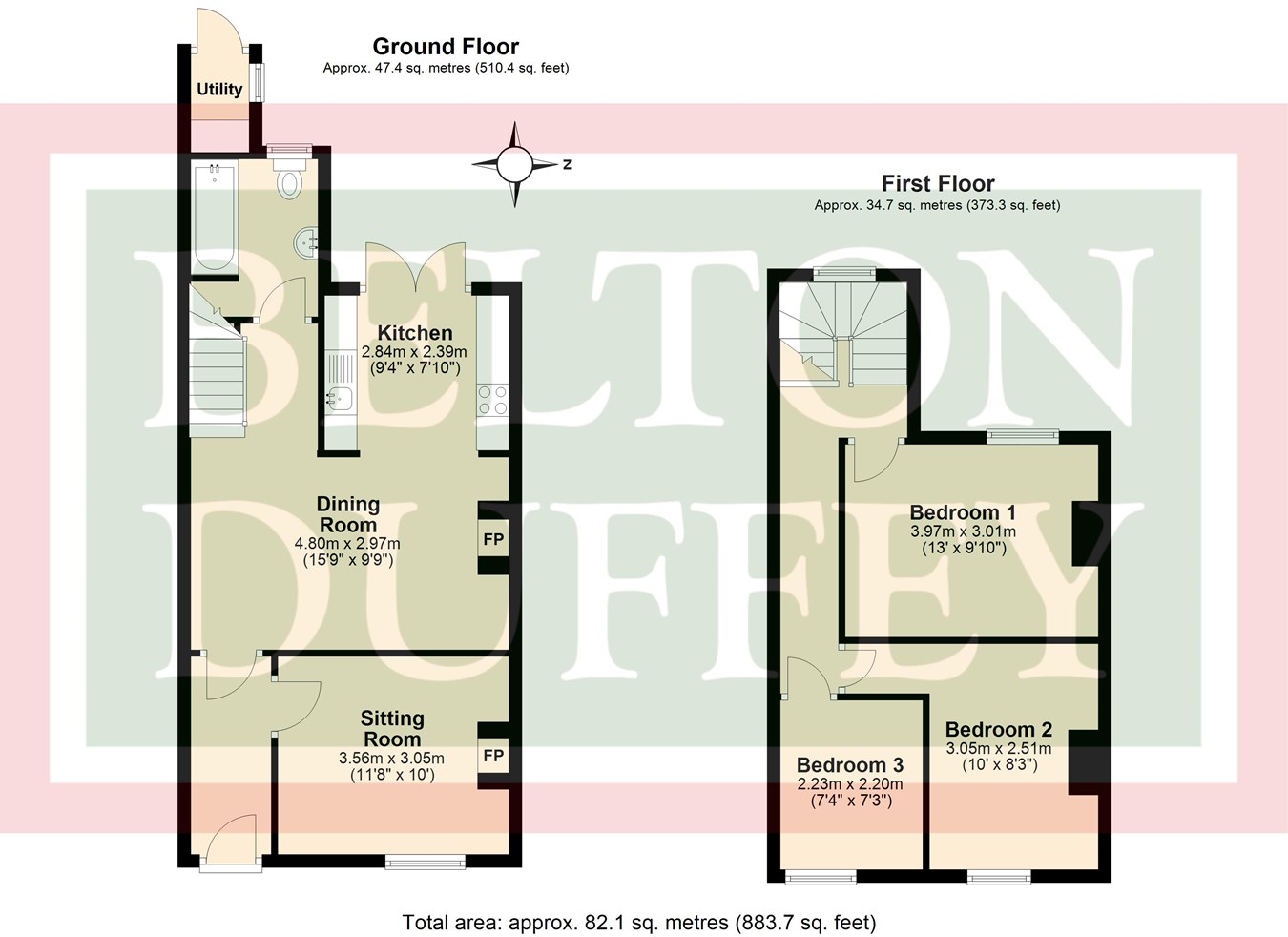Terraced house for sale in Melton Street, Melton Constable NR24
* Calls to this number will be recorded for quality, compliance and training purposes.
Property description
Steps lead up from the front of the property into the entrance hall with space for coat hooks and shoe storage etc and doors to the sitting room and dining room. A wide opening from the dining room leds into the well appointed kitchen and a door to the ground floor bathroom. Upstairs, the partly galleried landing leads to 2 double bedrooms and a single bedroom, currently used as a dressing room.
Outside, 27 Melton Street has small slate chipped frontage with space for planters etc and an attractively landscaped tiered rear garden which is west facing with a patio terrace, neat lawn and a useful oustide utility room. Unrestricted on street parking is available outside the property.
Melton Constable and adjoining Briston are situated in a popular thriving part of north Norfolk with a regular bus service providing access to Holt, Norwich, Fakenham and King's Lynn. The villages have a range of amenities including a general store/post office, celebrated butcher, bakery, bistro, public house and a garage and there is also a primary school and a doctor's surgery.
The pretty Georgian town of Holt is approximately 3 miles away and offers a further range of facilities including a primary school and the renowned Gresham's public schools. The North Norfolk Coast is nearby with Blakeney and Sheringham within easy driving distance. The Cathedral City of Norwich, and regional centre of East Anglia, is approximately 20 miles away with its rail service to London Liverpool Street and international hub airport.
Mains water, mains drainage and mains electricity. Oil-fired central heating to radiators. EPC Rating Band D.
North Norfolk District Council, Holt Road, Cromer, Norfolk, NR27 9EN. Council Tax Band A.
Entrance hall
3.00m x 1.13m (9' 10" x 3' 8")
A partly glazed composite door leads from the front of the property into the entrance hall with space for coat hooks and shoe storage etc, radiator. Doors to the sitting room and dining room.
Sitting room
3.56m x 3.05m (11' 8" x 10' 0")
Fireplace housing a wood burning stove on a stone hearth, radiator and a window to the front.
Dining room
4.80m x 2.97m (15' 9" x 9' 9")
A spacious dining room with a feature former fireplace, radiator, vinyl flooring and ceiling spotlights. Staircase leading up to the first floor landing and an alcove to the bathroom. Wide opening to:
Kitchen
2.84m x 2.39m (9' 4" x 7' 10")
A range of contemporary gloss base and wall units with laminate worktops incorporating a stainless steel sink unit, tiled splashbacks. Integrated appliances including an oven with an induction hob over and stainless steel and glass extractor hood, fridge, freezer and dishwasher.
Fitted shelving, recessed ceiling lights, roof lantern providing plenty of natural light and UPVC French doors leading outside to the rear garden.
Ground floor bathroom
2.64m x 1.61m (8' 8" x 5' 3")
A white suite comprising a panelled bath with a shower mixer tap and shower curtain, wall mounted wash basin and WC. Tiled splashbacks, vinyl flooring, chrome towel radiator, built-in storage and a window to the rear with obscured glass.
First floor landing
Partly galleried landing with a window to the rear, ceiling spotlights, radiator and doors to the 3 bedrooms.
Bedroom 1
3.97m x 3.01m (13' 0" x 9' 11")
Radiator, loft hatch and a window overlooking the rear garden.
Bedroom 2
3.05m x 2.51m (10' 0" x 8' 3")
Radiator and a window to the front.
Bedroom 3
2.23m x 2.20m (7' 4" x 7' 3")
Currently used as a dressing room with a radiator and a window to the front.
Outside
Number 27 stands set back from Melton Street behind slate chipped frontage with space for planters and bounded by a picket fence with steps leading up to the front entrance door.
The west facing rear garden has been attractively landscaped with a patio terrace opening out from the kitchen French doors with outside tap and lighting, external oil-fired combi boiler and access to the outside utility room. Steps lead up to the main garden which is lawned with plant borders, fenced boundaries and a paved walkway to the rear where the plastic oil strorage tank is located, timber garden shed and a screened area with space for refuse bin storage.
Outside utility room
1.47m x 0.90m (4' 10" x 2' 11")
Spaces and plumbing for a stacked washing machine and tumble dryer, window to the side and a partly glazed UPVC door to the patio terrace.
Property info
For more information about this property, please contact
Belton Duffey, NR21 on +44 1328 854009 * (local rate)
Disclaimer
Property descriptions and related information displayed on this page, with the exclusion of Running Costs data, are marketing materials provided by Belton Duffey, and do not constitute property particulars. Please contact Belton Duffey for full details and further information. The Running Costs data displayed on this page are provided by PrimeLocation to give an indication of potential running costs based on various data sources. PrimeLocation does not warrant or accept any responsibility for the accuracy or completeness of the property descriptions, related information or Running Costs data provided here.



























.png)