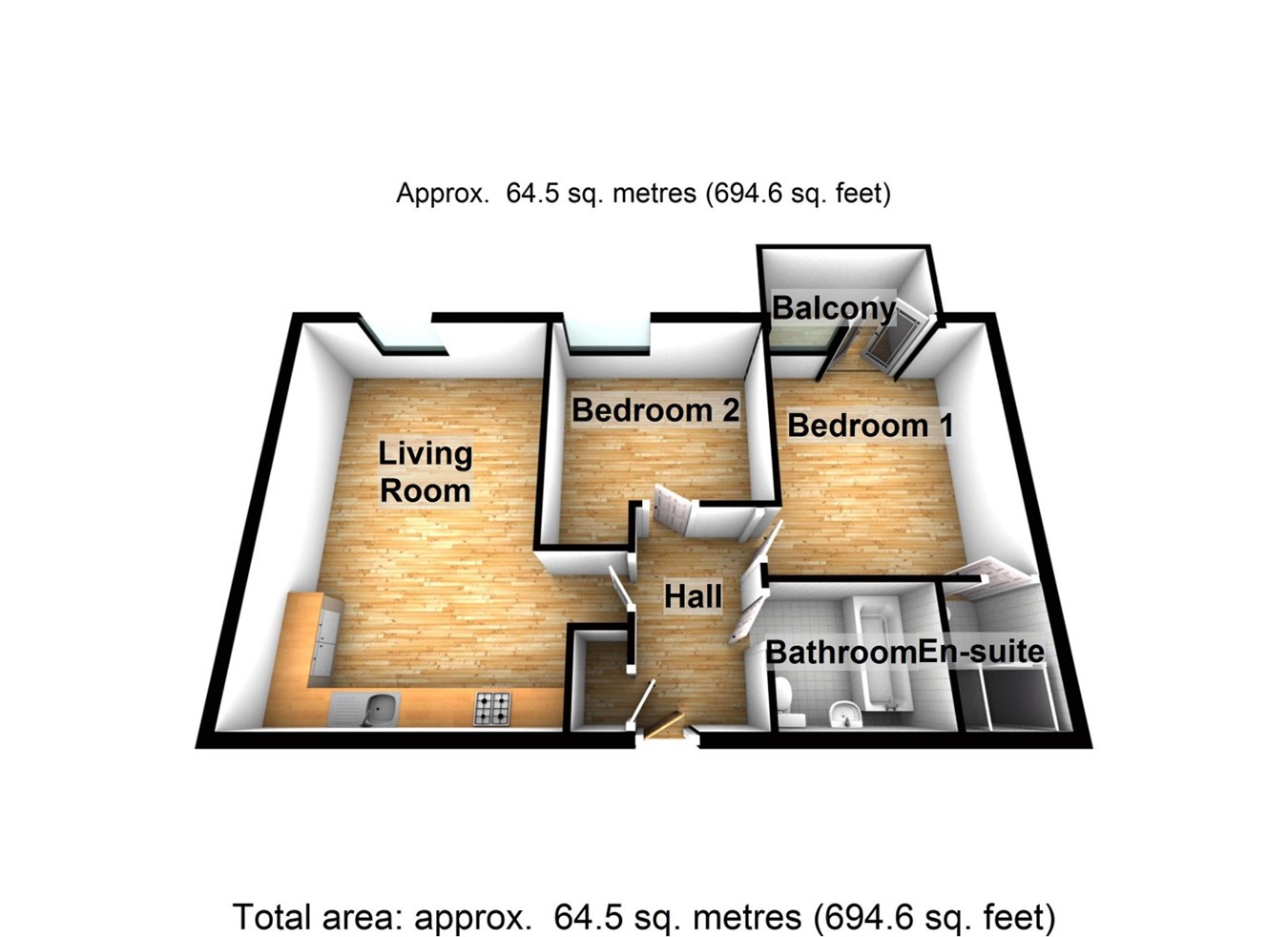Flat for sale in Salvisberg Court, Welwyn Garden City AL7
* Calls to this number will be recorded for quality, compliance and training purposes.
Property features
- Stunning contemporary apartment
- Underground private parking
- Lift access to all floors
- Balcony
- Two double bedrooms
- En-suite
- Fitted kitchen with appliances
- Town centre location
- Walking distance to mainline station
Property description
The mirage
about the apartment
A warm and bright apartment with high ceilings (2.64m in height) lots of large windows flooding this apartment with lots of natural light. Tastefully decorated with upgraded flooring. A large bright entrance hall with all doors leading off. The living area is open plan design making this a very sociable space. The kitchen cabinets are in a sleek white gloss with LED lighting above and below, plenty of worktop space. There is a built in oven and hob, integrated dishwasher, washing machine and fridge-freezer. The lounge area is a very cosy space with a large window overlooking the courtyard gardens below. The main bedroom has a full length window and French doors out to a private westerly facing balcony making this room a very bright and airy space. The en-suite is in white with a double shower, fully tiled porcelain walls and floors . The second bedroom, which makes a great office has a large full length window with a large alcove for wardrobes.
Continued
The main bathroom is a generous size and is fully tiled. Radiator for comfort. Outside there is secure under ground parking for one car with additional visitors bays, There are communal landscaped gardens and courtyard to enjoy. The apartment features a ventilation system with boost switch and upgraded chrome switches adding a touch of class.
Accommodation
communal entrance hall
apartment entrance
open plan kitchen living room
5.95m x 3.77m (19' 6" x 12' 4")
Bedroom one
4m x 3.42m (13' 1" x 11' 3")
En- suite
bedroom two
3.26m x 2.9m (10' 8" x 9' 6")
Bathroom
parking arrangements
Remote activated roller shutter leading to the secure undercover parking bay which is allocated to the flat. Unrestricted visitors and street parking bays.
Communal courtyard gardens
Accessed via two entryways on the first floor. Paved area and mature borders.
Lease information
Lease: 125 Years from 1st January 2011
Ground Rent: £320.00 for the annum.
Service Charge: £267.77 per month, Includes heating and hot water. Usually credit is returned at the end of the year due to the energy efficiency meaning less heating is used. The service charge also includes buildings insurance.
Council tax band C
£1,941.47
What the owners say
"As first-time buyers, Salvisberg Court has been the ideal place to live over the last 2 years. From the wonderful community, as part of the Mirage Development, to being just a short walk away from the town centre with the train station, shops and restaurants as well as public parks and walks. We hope the next owners enjoy living here as much as we have!”
About welwyn garden city
Welwyn Garden City was founded by Sir Ebenezer Howard in the 1920s and designated a new town in 1948. It was aimed to combine the benefits of the city and countryside. Welwyn Garden City was an escape from life in overcrowded cities to a place of sunshine, leafy lanes, countryside and cafes. Emphasis was placed on the Garden City's healthy environment. Today the town centre is a busy and bustling place with a selection of shops. The Howard Shopping Centre is located in the centre, where you can find a selection of high street favorites including John Lewis. There is also a Waitrose, Sainsburys and aldi. There is also a quaint cinema, showing the latest films. If you fancy a spot of lunch the town is home to a plethora of coffee shops, independent restaurants and well known chains including the French restaurant Cote which overlooks the fountain and for a real buzzing atmosphere, Megans is a great place to meet friends.
Property info
For more information about this property, please contact
Wrights Estate Agents, AL8 on +44 1707 684991 * (local rate)
Disclaimer
Property descriptions and related information displayed on this page, with the exclusion of Running Costs data, are marketing materials provided by Wrights Estate Agents, and do not constitute property particulars. Please contact Wrights Estate Agents for full details and further information. The Running Costs data displayed on this page are provided by PrimeLocation to give an indication of potential running costs based on various data sources. PrimeLocation does not warrant or accept any responsibility for the accuracy or completeness of the property descriptions, related information or Running Costs data provided here.


































.png)
