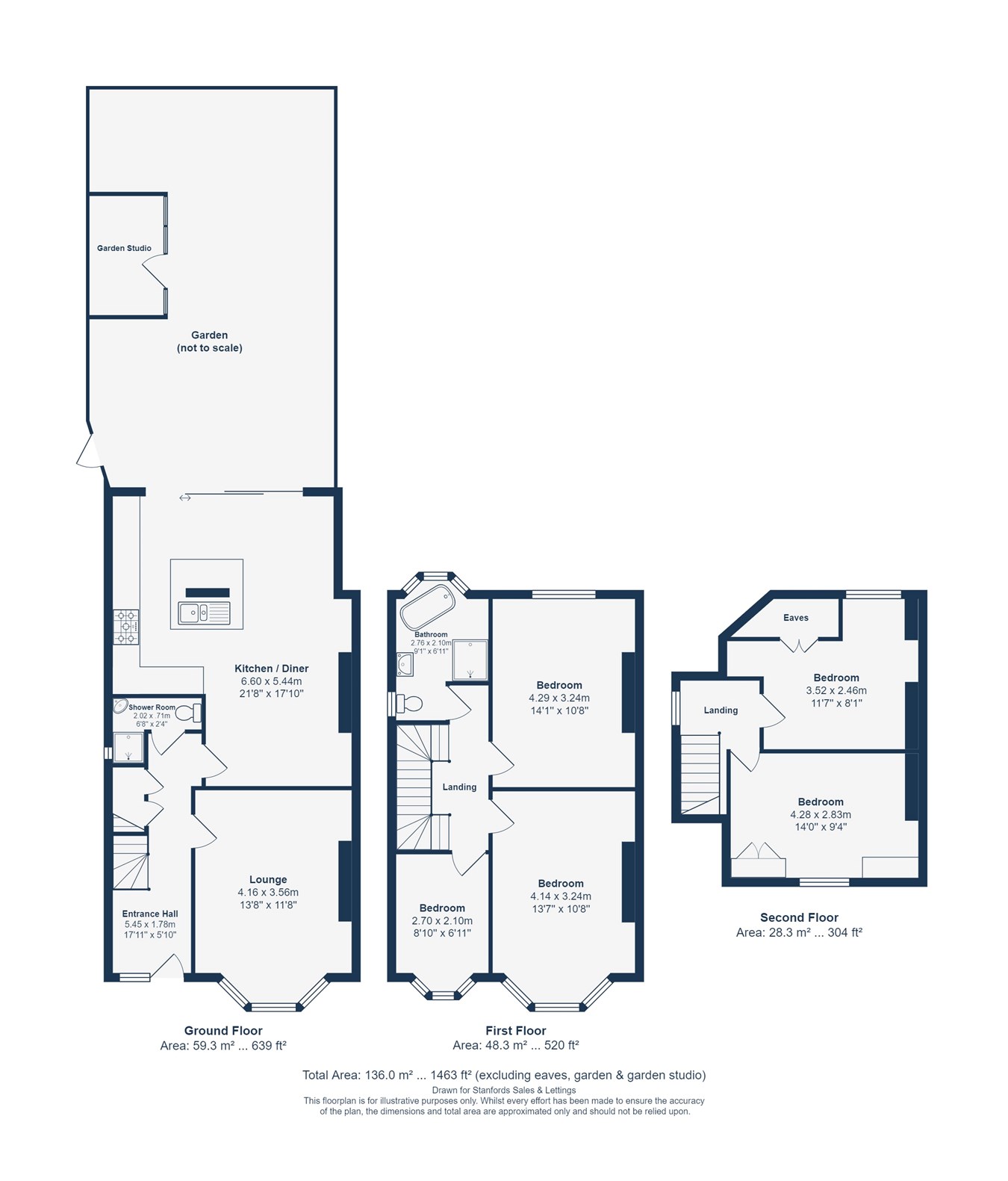Semi-detached house for sale in Derby Hill, Forest Hill, London SE23
* Calls to this number will be recorded for quality, compliance and training purposes.
Property features
- Sought After Location
- Loft & Kitchen Extended
- Beautifully Landscaped Garden
- Garden Studio/Home Office
- Close to Forest Hill Station
- Approx 1,463sqft.
Property description
Spanning over 1,400sqft across three floors, the ground floor of this property features a welcoming entrance hall that leads to a spacious lounge with a wood-burning stove and bay windows to the front. The large kitchen/diner at the rear offers bright and ample space for everyday family life and entertaining guests. Additionally, there is a downstairs shower room and understairs storage.
On the first floor, you'll find two double bedrooms and a third smaller bedroom, used as a walk-in closet by the current owners. A luxurious bathroom suite, filled with natural light from dual aspect windows, boasts a walk-in shower and freestanding bathtub. The loft conversion houses two further good-sized bedrooms with plenty of eaves storage.
The outside space has been meticulously landscaped, creating a stunning tiered garden. Sliding doors from the kitchen/diner open to a large patio area, perfect for lounging in the sun and alfresco dining. This leads to lush green lawns, an outdoor studio/home office, a secluded BBQ area, and raised plant beds for keen gardeners. The garden also features a large storage shed and off-street access.
Tenure Freehold Council Tax Lewisham band E
Ground Floor
Entrance Hall
17' 11" x 5' 10" (5.46m x 1.78m)
Pendant ceiling lights, understairs storage cupboards, radiator, Herringbone wood flooring.
Lounge
13' 8" x 11' 8" (4.17m x 3.56m)
Bay windows, plantation shutters, pendant ceiling light, wood burning stove, radiator, Herringbone wood flooring.
Kitchen / Diner
21' 8" x 17' 10" (6.60m x 5.44m)
Double-glazed sliding doors to garden, inset ceiling spotlights, pendant ceiling light, fitted kitchen units, 1.5 bowl sink with mixer tap and drainer, integrated dishwasher, Stoves range cooker, extractor hood, washing machine, dryer, cupboard housing combi boiler, cast iron fireplace, wall radiator, Herringbone wood flooring.
Shower Room
6' 8" x 2' 4" (2.03m x 0.71m)
Window to side, inset ceiling spotlights, walk-in shower with screen, wall mounted washbasin, WC, heated towel rail, tile flooring.
First Floor
Bedroom
13' 8" x 11' 8" (4.17m x 3.56m)
Bay windows, plantation shutters, pendant ceiling light, radiator, wood flooring.
Bedroom
14' 1" x 10' 8" (4.29m x 3.25m)
Double-glazed windows, plantation shutters, pendant ceiling light, radiator, wood flooring.
Bedroom
8' 10" x 6' 11" (2.69m x 2.11m)
Bay windows, plantation shutters, pendant ceiling light, fitted open wardrobes, radiator, fitted carpet.
Bathroom
9' 1" x 6' 11" (2.77m x 2.11m)
Windows to rear and side, inset ceiling spotlights, walk-in shower with overhead and handheld showers, freestanding bathtub, wall mounted washbasin, WC, radiator, tile flooring.
Second Floor
Bedroom
14' 0" x 9' 4" (4.27m x 2.84m)
Double-glazed window, pendant ceiling light, eaves storage, radiator, fitted carpet.
Bedroom
11' 7" x 8' 1" (3.53m x 2.46m)
Double-glazed window, pendant ceiling light, eaves storage, radiator, fitted carpet.
Outside
Garden
Tiered garden with raised decking, garden studio, lawn area, mature plant borders, rear patio, storage shed and side access.
Property info
For more information about this property, please contact
Stanford Estates - Forest Hill, SE23 on +44 20 3551 9699 * (local rate)
Disclaimer
Property descriptions and related information displayed on this page, with the exclusion of Running Costs data, are marketing materials provided by Stanford Estates - Forest Hill, and do not constitute property particulars. Please contact Stanford Estates - Forest Hill for full details and further information. The Running Costs data displayed on this page are provided by PrimeLocation to give an indication of potential running costs based on various data sources. PrimeLocation does not warrant or accept any responsibility for the accuracy or completeness of the property descriptions, related information or Running Costs data provided here.


































.png)

