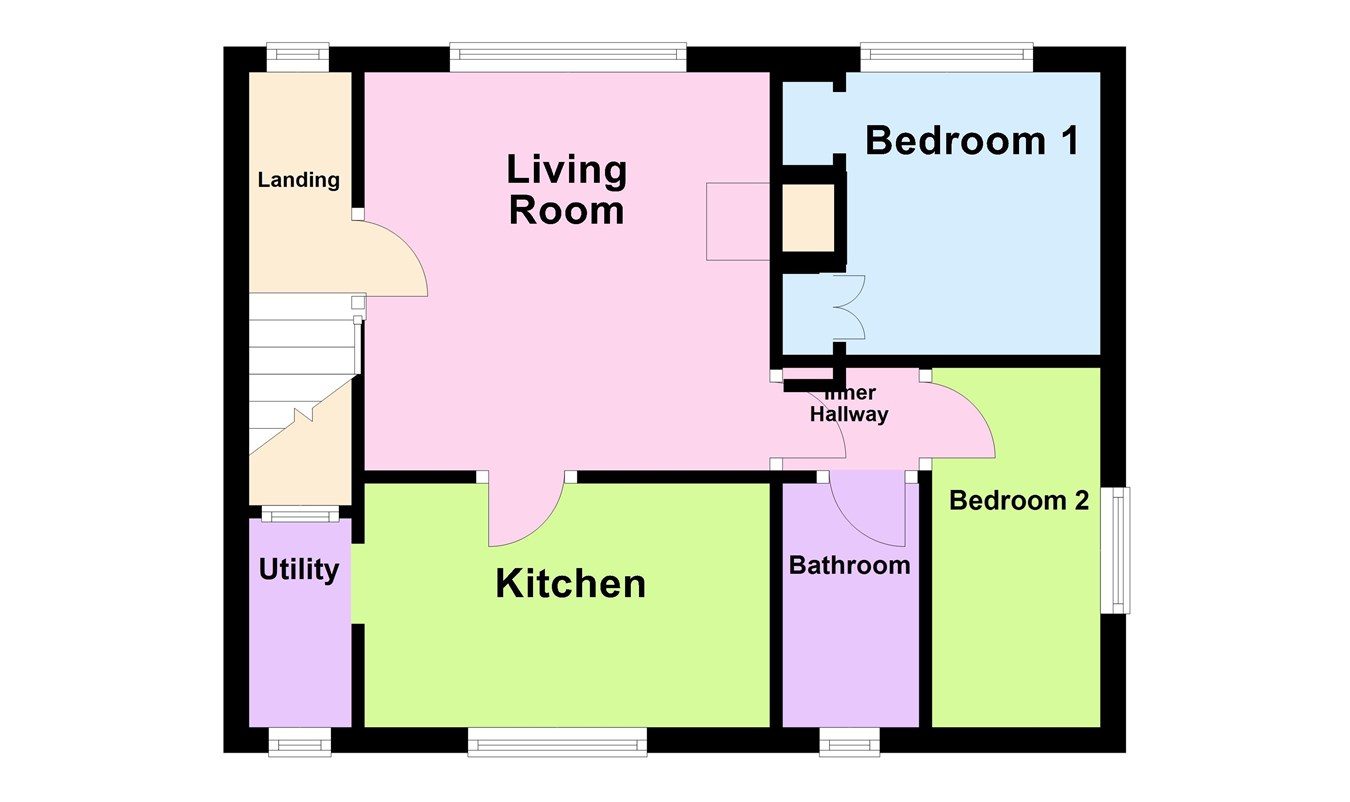Maisonette for sale in Orchard Close, Cossington, Bridgwater TA7
* Calls to this number will be recorded for quality, compliance and training purposes.
Property features
- Maisonette with No Onward Chain
- Two Bedrooms
- Good Clean Condition Throughout
- Sought after Village Location
- Close to New Battery Factory & Bridgwater
- Private Entrance & Garden
- Allocated Parking
- EPC - D
- Council Tax - A
- Share of Freehold
Property description
HouseFox Estate Agents are pleased to offer this spacious two bedroom property with gardens & parking which will appeal to both Buy-to-let investors & owner occupiers.
Quietly situated in the gorgeous & sought-after village of Cossington, yet just a short drive to booming Bridgwater with its huge job opportunities, including Hinkley Point & now the new Electric Vehicle Battery Factory, this property could prove to be a lucrative investment as well as a super home.
Offered with no onward chain complications, the maisonette is presented in good clean condition throughout, with the accommodation consisting of: Private entrance door with stairs rising to first floor landing, door to living room, kitchen off plus useful utility cupboard, inner hall with two double bedrooms & a bathroom.
Further benefits include double glazing & electric heating.
Externally the building sits in large & well maintained grounds, however this property further benefits from a private garden immediately to the right of the front door. There is also an allocated parking space.
The building believed to be built in the late 1970's is split into four apartments with the freehold shared between the owners. Management costs have been kept low at £920 p.a. & include Building Insurance.
This great opportunity is sure to attract much attention & we recommend an early viewing in order to fully appreciate not just the property & grounds, but also the characterful village location, which still benefits from a bus service.
Our vendor asks for serious enquiries only, ideally from proceedable applicants or those whose own property is at least on the market.
Entrance
Ground floor private entrance door with stairs rising to first floor Landing. Double glazed window, cupboard. Door to:
Living Room
3.517m x 4.60m (11' 6" x 15' 1")
Large double glazed window flooding the room with natural light & enjoying views over the village.
Pine fireplace with tiled hearth. Night storage heater.
Kitchen
3.518m x 2.160m (11' 7" x 7' 1")
White range of kitchen cabinets & drawers with graphite worksurface, inset one & quarter bowl stainless steel sink & drainer, . Tile effect flooring, extractor hood over cooker space (cooker by negotiation), space for washing machine & fridge/freezer, Double glazed window, air vent.
Open doorway to:
Walk-in Cupboard/Utility room
.835m x 1.619m (2' 9" x 5' 4")
Useful additional space, ideal for storage/condensing tumble dryer & freezer. Obscure double glazed window & internal window to Landing. Tile effect flooring.
Inner Hall
Loft access, Doors to bedrooms & bathroom.
Bedroom One
3.238m x 3.124m (10' 7" x 10' 3")
Double glazed window to front with views.
Open wardrobe plus further double wardrobe housing hot water cylinder, night storage heater.
Bedroom Two
1.949m x 3.511m (6' 5" x 11' 6")
Double glazed window, wall mounted electric heater.
Bathroom
1.575m x 2.548m (5' 2" x 8' 4")
White suite consisting panel bath with electric shower over & glass side screen, low level WC & pedestal wash hand basin. Tile effect flooring, obscure double glazed window, tongue & groove ceiling, extractor, electric fan heater.
Outside
To the immediate right of the front door is an enclosed area of garden mostly laid to lawn with a variety of maturing shrubs plus beyond a shared pathway a further small area of garden with garden shed.
Allocated Parking space.
Disclaimer
please note - These particulars, whilst believed to be accurate, are set out as a general outline only for guidance and do not constitute any part of an offer or contract. Intending purchasers should not rely on them as statements of representation of fact, but must satisfy themselves by inspection or otherwise as to their accuracy. No person in this firms employment has the authority to make or give any representation or warranty in respect of the property
Property info
For more information about this property, please contact
House Fox, BS22 on +44 1934 282950 * (local rate)
Disclaimer
Property descriptions and related information displayed on this page, with the exclusion of Running Costs data, are marketing materials provided by House Fox, and do not constitute property particulars. Please contact House Fox for full details and further information. The Running Costs data displayed on this page are provided by PrimeLocation to give an indication of potential running costs based on various data sources. PrimeLocation does not warrant or accept any responsibility for the accuracy or completeness of the property descriptions, related information or Running Costs data provided here.





















.png)

