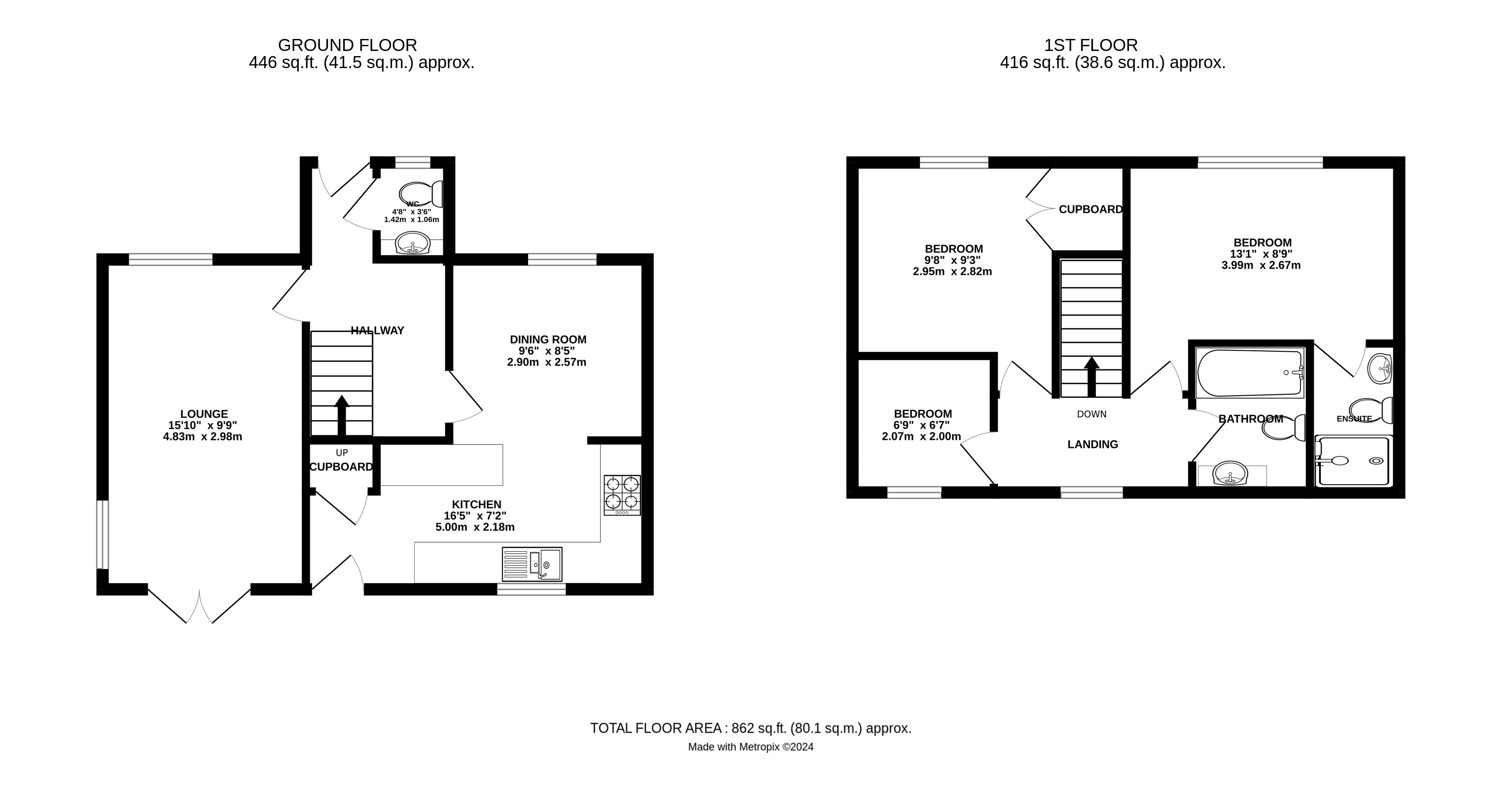Detached house for sale in Paddock Close, Pillmere, Saltash, Cornwall PL12
* Calls to this number will be recorded for quality, compliance and training purposes.
Property features
- Lovely Family Home
- Modern Detached House
- Fitted Kitchen
- 15'10 Lounge
- Dining Room
- Downstairs WC
- Three Bedrooms (Master en-suite Shower Room)
- Family Bathroom
- UPVC Double Glazing
- Gas Central Heating with a Condensing Boiler
Property description
This modern detached house would make a lovely family home with accommodation comprising of 15'10 lounge with uPVC double glazed French doors, fitted kitchen, dining room, downstairs w.c., three bedrooms with master en-suite shower room and a family bathroom. UPVC double glazing. Gas central heating with a condensing boiler. Lovely landscaped and enclosed rear garden.
Double glazed panelled door leading into ...
Entrance Hall
Radiator, stairs rising to the first floor, tiled flooring.
Downstairs WC
Wash hand basin with storage unit below, WC, tiled flooring, radiator, uPVC double glazed opaque window to the front.
Lounge (4.83m x 2.97m (15' 10" x 9' 9"))
Feature fireplace with Living Flame effect electric fire, two radiators, uPVC double glazed door giving access to the rear garden, with fixed side panel, further uPVC double glazed window to the side.
Dining Room (2.9m x 2.57m (9' 6" x 8' 5"))
UPVC double glazed window to the front, radiator. Open archway through to ...
Kitchen
5m max x 2.18m - Range of wall and floor mounted storage units, roll top work surfaces, stainless steel sink and drainer unit, plumbing for washing machine and dishwasher, gas hob, electric oven, extractor fan, tiling above worktops. Double glazed panelled door to the rear, radiator, uPVC double glazed window to the rear. Understairs storage cupboard.
First Floor Landing
Access to loft space, uPVC double glazed window to the rear.
Bedroom One (4m x 2.67m (13' 1" x 8' 9"))
UPVC double glazed window to the front, radiator. Door to ...
En Suite Shower Room
WC, wash hand basin with storage unit below, shower cubicle, tiled to ceiling height, tiled flooring, electric shaver point, extractor fan, chrome heated towel rail, uPVC double glazed opaque window to the side.
Bedroom Two (2.95m x 2.82m (9' 8" x 9' 3"))
(plus additional door recess). UPVC double glazed window to the front, double storage cupboard housing hot water cylinder. Radiator.
Bedroom Three (2.18m x 1.93m (7' 2" x 6' 4"))
UPVC double glazed window to the rear, radiator.
Family Bathroom
Bath with glass shower screen, rainwater and hand held shower attachment, moulded sink and high gloss storage unit below, WC, wet walling around bath area, extractor fan, electric shaver point, uPVC double glazed opaque window to the rear.
Outside
The front garden has a paved path and steps to the front door, wrought iron railings, gravelled garden with maturing shrubs and hedge. To the side of the property there is a driveway with parking for one car, giving access to the garage. The enclosed rear garden is landscaped with a decked seating area accessed from the lounge that also wraps around to the side of the property. There is a gravelled area and lawn with edging borders with maturing shrubs and trees. There is central paved pathway that leads to a gate giving access the driveway and also a paved/block paved pathway that leads along the side of the garage to an additional paved/block paved patio area. External water supply.
Garage (5.2m x 2.5m (17' 1" x 8' 2"))
Up and over door. Power supply.
Material Information
Tenure: Freehold
Council Tax: Band D with Cornwall County Council
Download/Upload
Broadband: 8Mbps/0.9Mbps, Superfast: 80Mbps/20Mbps, Ultrafast: Not available
Mobile Phone Coverage: EE Voice/data - likely, Three Voice/data - limited, O2 Voice/data - likely, Vodafone Voice likely/data limited.
Construction: Block/brick
Flood risk : Surface water/rivers/sea: Very Low/Low
Mains: Gas, water, electric and drainage
Heating: Gas central heating
Property info
For more information about this property, please contact
Bradleys Estate Agents - Saltash, PL12 on +44 1752 948035 * (local rate)
Disclaimer
Property descriptions and related information displayed on this page, with the exclusion of Running Costs data, are marketing materials provided by Bradleys Estate Agents - Saltash, and do not constitute property particulars. Please contact Bradleys Estate Agents - Saltash for full details and further information. The Running Costs data displayed on this page are provided by PrimeLocation to give an indication of potential running costs based on various data sources. PrimeLocation does not warrant or accept any responsibility for the accuracy or completeness of the property descriptions, related information or Running Costs data provided here.



























.png)




