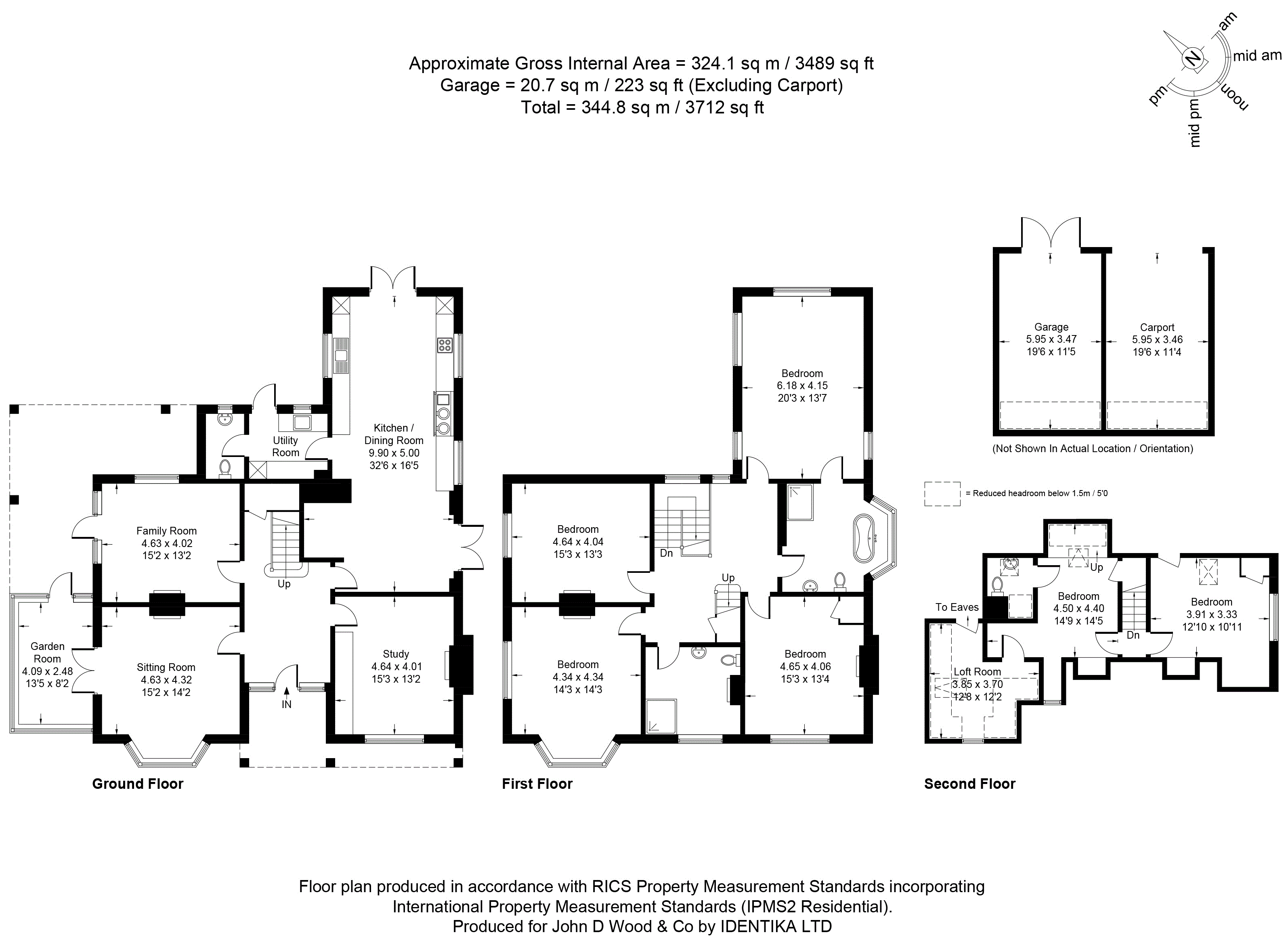Detached house for sale in Selmeston, Polegate, East Sussex BN26
* Calls to this number will be recorded for quality, compliance and training purposes.
Property description
A substantial and attractive Edwardian country home occupying a wonderful, elevated position with uninterrupted views across open farmland towards the South Downs.
The accommodation provides generously proportioned rooms allowing for an abundance of natural light throughout and character features typical of the Edwardian era including attractive fireplaces, bay windows and picture rails.
The ground floor is accessed through covered a entrance porch opening into a spacious entrance hall with beautiful Terrazzo floor, understairs storage and doors leading off to all the main reception rooms.
The lovely formal sitting room provides a splendid open fireplace tilled surround and a cast iron grate, stripped wooden flooring, a large bay window overlooking the front of the property and enjoying views towards the South Downs. Double doors open into the triple aspect garden room with door out to the rear terrace and provides fabulous views over the garden. The double aspect family room also provides access to the garden, fitted shelving and an open working fireplace with a tiled surround and cast-iron grate.
The spacious study is arranged with a feature fireplace and fitted wood burning stove, full length ranged of fitted shelves with
cupboards below and a stripped wood floor.
The large double aspect kitchen/breakfast room provides a comprehensive range of fitted units with granite work surfaces, butler sink and integrated appliances including an electric Aga. The engineered oak floor provides underfloor heating, and two sets of French doors open out to the garden and paved terrace with pergola. The separate utility room, boot room and cloakroom complete the ground floor.
The first floor provides an open landing with fitted shelving and access to all the bedrooms. The triple aspect principal bedroom offers large picture windows enjoying superb far reaching views, underfloor heating, and en suite bath and shower room. There are three further double bedrooms with feature fireplaces and a family shower room. The second floor provides two further bedrooms one of which has an en suite shower room. Additionally, there is a spacious eaves storage area
Outside
The property is approached through a five-bar gate and gravel drive leading to the timber framed double garage and hard standing for up to four vehicles. The established and well planted gardens total approximately 1.25 acres and are predominantly laid to lawn mature borders. There is a covered veranda to one side of the house with a extensive paved terrace along with a privately positioned outdoor swimming pool with a decked surround. The beautiful rose hedge borders the pathway from the terrace to an arbour covered in climbing roses offering an ideal outside entertaining area. To the rear of the garden is an orchard planted with numerous fruit and a charming ‘wildlife pond’ built to the side. There is also conveniently sited kitchen garden with raised beds.
Mains water and electricity. Oil fired central heating serving under floor heating and panel radiators. Wood framed double glazed windows throughout. Private drainage (septic tank replaced in 2022).
Property info
For more information about this property, please contact
John D Wood & Co. - Country House Department, SW3 on +44 1932 964128 * (local rate)
Disclaimer
Property descriptions and related information displayed on this page, with the exclusion of Running Costs data, are marketing materials provided by John D Wood & Co. - Country House Department, and do not constitute property particulars. Please contact John D Wood & Co. - Country House Department for full details and further information. The Running Costs data displayed on this page are provided by PrimeLocation to give an indication of potential running costs based on various data sources. PrimeLocation does not warrant or accept any responsibility for the accuracy or completeness of the property descriptions, related information or Running Costs data provided here.




































.png)
