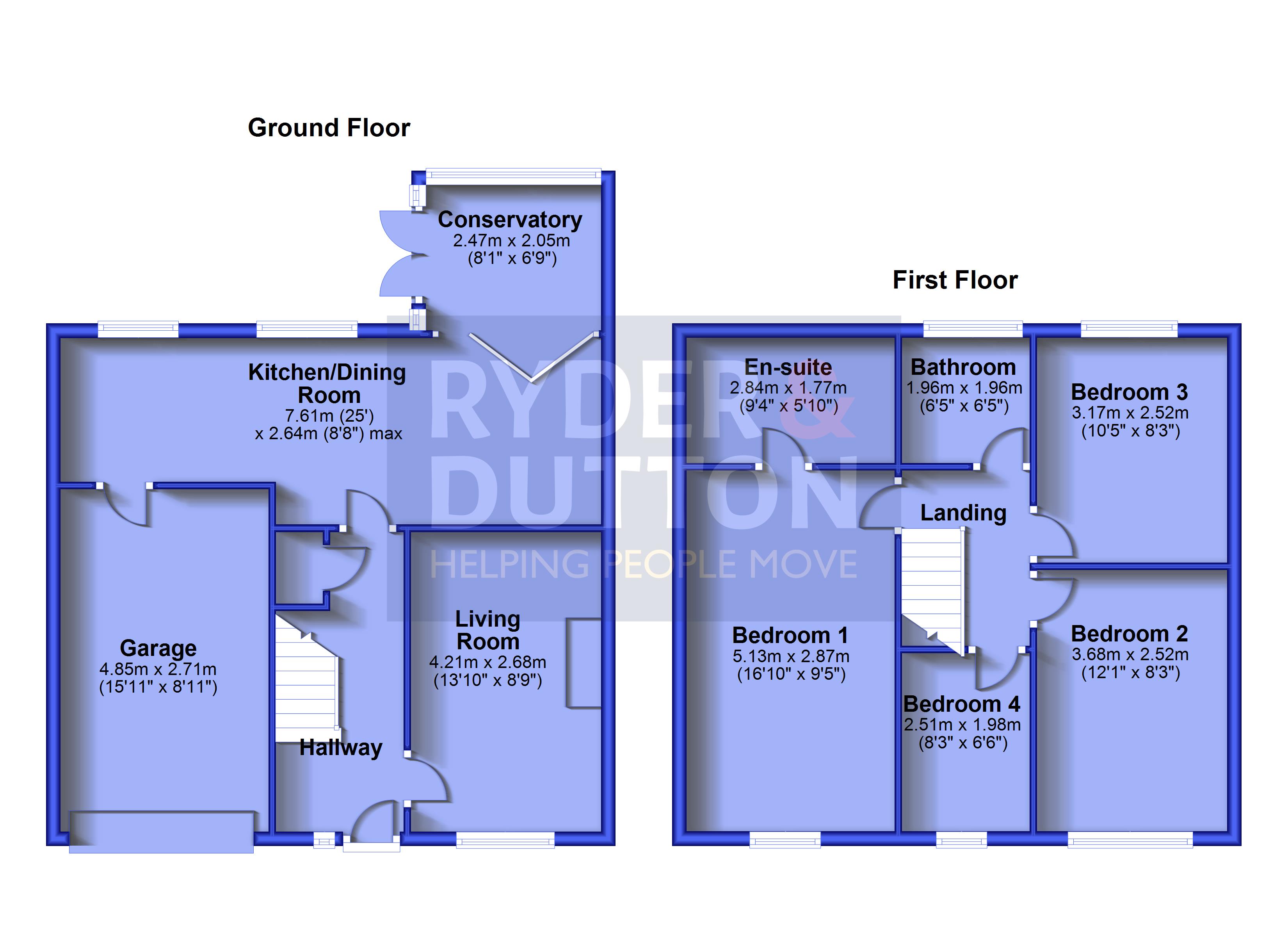Semi-detached house for sale in Pennine Gardens, Linthwaite, Huddersfield, West Yorkshire HD7
* Calls to this number will be recorded for quality, compliance and training purposes.
Property features
- Four bedrooms
- Garage and off street parking
- Conservatory
- Walking distance to local schools
- Tenure - freehold
- EPC - C
- Council tax band - B
Property description
Guide price £285,000 - £295,000. This generous and well-presented four bedroom family home is located on the desirable Pennine Gardens estate in Linthwaite. EPC C
Popular with young and growing families, Pennine Gardens is a pleasant cul-de-sac that is located within easy reach of Colne Valley High school, Linthwaite Clough J&I and Linthwaite Ardron Church school.
Ground floor
A generous entrance hallway with stairs directly ahead rising to the first floor with a built in cupboard providing useful storage.
The living room sits to the font of the property with a window bringing in plenty of natural light. The room is warmed by gas central heating and a living flame gas fire that sits within a decorative fire surround and marble hearth
The spacious kitchen and dining room is fitted with good selection of both wall and base units with granite worksurfaces, inset sink with drainer and mixer tap. Appliances include a double oven, electric hob, extractor hood, dishwasher and plumbing for a washing machine.
The adjoining conservatory is connected through bi-folding doors and extends the already spacious dining area, creating a wonderful entertaining space.
First floor
Leading off from the landing there are four bedrooms and the house bathroom.
The master ensuite is a generous double that sits above the garage, spanning the full length of the property The adjoining ensuite is tiled with a modern three piece suite including a walk in shower unit, low flush W.C and vanity unit wash basin.
Bedroom two is also a double and provides access to the loft space via a pull down ladder. The loft is boarded for storage and has a light fitting.
There are two further bedrooms, a smaller double and a single that is currently being used as a home office, ideal for those working from home.
The family bathroom is partially tiled and is fitted with a white three piece suite including a p-shaped bath with shower overhead and glass shower screen, fitted vanity unit with wash basin and a low flush W.C.
Externally
To the front of the property there is a tarmacked driveway providing off street parking. A gated path to the side of the house leads to the rear garden. Alongside the driveway is a gravelled garden, potentially providing additional off street parking.
The rear garden is fully enclosed and offers a safe space for children and animals. There is a stylish composite deck with glass balustrade that leads down to the lower garden. The lower garden is part lawned and part gravelled with a mature hedge border.
Property info
For more information about this property, please contact
Ryder & Dutton - Slaithwaite, HD7 on +44 1484 973944 * (local rate)
Disclaimer
Property descriptions and related information displayed on this page, with the exclusion of Running Costs data, are marketing materials provided by Ryder & Dutton - Slaithwaite, and do not constitute property particulars. Please contact Ryder & Dutton - Slaithwaite for full details and further information. The Running Costs data displayed on this page are provided by PrimeLocation to give an indication of potential running costs based on various data sources. PrimeLocation does not warrant or accept any responsibility for the accuracy or completeness of the property descriptions, related information or Running Costs data provided here.







































.png)