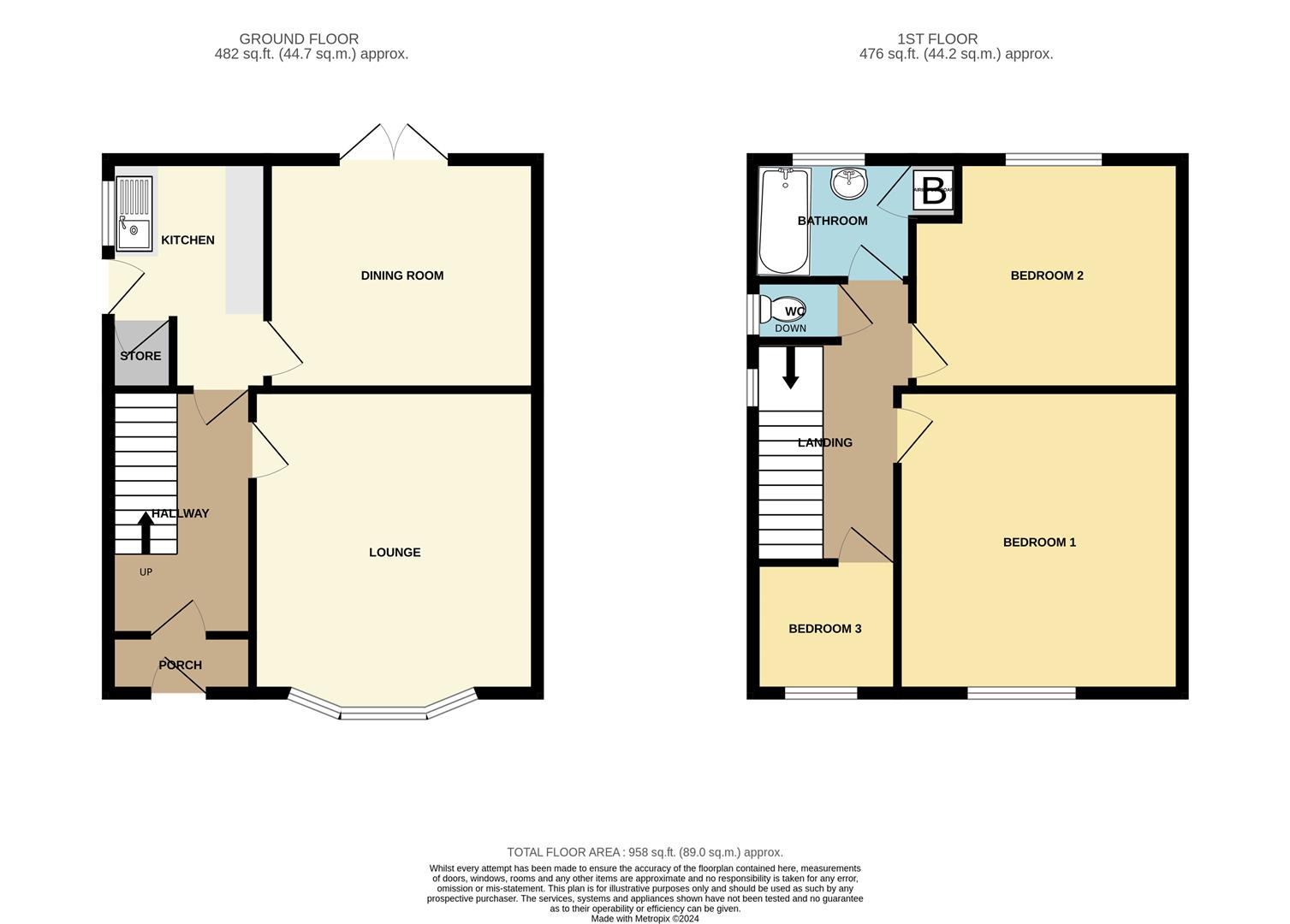Semi-detached house for sale in St. Helens Crescent, Trowell, Nottingham NG9
* Calls to this number will be recorded for quality, compliance and training purposes.
Property features
- A three bedroom semi detached house
- Large rear gardens
- Cul-de-sac position
- Modernisation and improvement required
- GCH from combi
- Driveway and garage
- No chain
- Popular village location
- Viewing recommended
Property description
A traditional three bedroom semi detached house located on a substantial garden plot in cul-de-sac. Modernisation and improvement required, however offering fantastic potential in popular village location. No chain.
Situated on A substantial garden plot can be found this traditional three bedroom semi detached house.
Tucked away in the corner of a quiet cul-de-sac in this popular urban village of Trowell, what sets this property apart from many is the exceptional gardens the property enjoys. With lawns, mature trees and shrubs, this private space is a gardener's paradise and ideal for families to play.
The property comes to the market for the first time, built in the early 1950's and whilst centrally heated from a modern combination boiler and double glazed, the property does require modernisation and refurbishment and offers fantastic potential to both owner occupiers and property investors alike,
The property benefits from off street parking and a garage. Trowell offers the great community feel with its own primary school, traditional public house and restaurant, Post Office and convenience store and regular bus services. For those wishing to commute, road networks lead into the nearby towns of Beeston, Stapleford and Ilkeston as well as Nottingham city centre being within easy reach.
The property is offered for sale with no chain and immediate vacant possession. We strongly recommend an internal viewing to fully appreciate the potential on offer.
Entrance Hall
Front entrance door with further door leading to hallway.
Hallway
Stairs to the first floor, doors to lounge and kitchen.
Lounge (4.7m x 4m approx (15'5" x 13'1" approx))
Radiator, double glazed bay window to the front.
Kitchen (3.27m x 2.12m approx (10'8" x 6'11" approx))
Stainless steel sink unit with single drainer and cupboard under, further base cupboards with work surfacing, walk-in pantry. Radiator, double glazed window and single glazed rear exit door. Door to:
Dining Room (3.75m x 3.23m approx (12'3" x 10'7" approx))
Radiator, double glazed windows and French doors leading to the rear garden.
First Floor Landing
Double glazed window.
Bedroom 1 (4.29m x 4m approx (14'0" x 13'1" approx))
Currently with fitted wardrobes and eye level units. Radiator, double glazed window to the front.
Bedroom 2 (3.78m x 3.21m approx (12'4" x 10'6" approx))
Radiator, double glazed window to the rear.
Bedroom 3 (2m x 1.82m approx (6'6" x 5'11" approx))
Radiator, double glazed window to the front.
Bathroom
Housing a two piece suite comprising wash hand basin and panelled bath. Cupboard housing Baxi combination boiler (for central heating and hot water). Double glazed window.
Separate W.C.
Housing a low flush w.c. Double glazed window.
Outisde
The property is tucked in a corner position within the cul-de-sac with a front garden laid to lawn with some shrubs. A driveway provides off street parking for two vehicles in tandem and leads to a single garage. There is gated pedestrian access at the side of the house leading to the rear garden.
The rear garden is substantial inside with a raised terrace patio area beyond the rear elevation, hard standing and garden area with shed. The mains gardens are slightly undulating, laid mainly to lawn with various mature trees and shrubs.
Directions
From our Stapleford Branch proceed to the Roach traffic lights and turn left onto Church Street. At the bend in the road veer left onto Pasture Road and proceed in the direction of Trowell. At the "T" junction with St Helens Church, turn left onto Ilkeston Road and take the first right onto St Helens Crescent just after the Festival Inn. Follow the cul de sac towards the end and the property can be found at the head of the cul de sac.
Council Tax
Broxtowe Borough Council Band B
Additional Information
Electricity – Mains supply
Water – Mains supply
Heating – Gas central heating
Septic Tank – No
Broadband – BT, Sky, Virgin
Broadband Speed - Unknown
Phone Signal – Unknown
Sewage – Mains supply
Flood Risk Low - Surface Water Low
Flood Defenses – No
Non-Standard Construction – No
Any Legal Restrictions – No
Other Material Issues – Coal mining reported area
A traditional three bedroom semi detached house found in A cul-de-sac on A substantial garden plot
Property info
For more information about this property, please contact
Robert Ellis - Stapleford, NG9 on +44 115 774 0071 * (local rate)
Disclaimer
Property descriptions and related information displayed on this page, with the exclusion of Running Costs data, are marketing materials provided by Robert Ellis - Stapleford, and do not constitute property particulars. Please contact Robert Ellis - Stapleford for full details and further information. The Running Costs data displayed on this page are provided by PrimeLocation to give an indication of potential running costs based on various data sources. PrimeLocation does not warrant or accept any responsibility for the accuracy or completeness of the property descriptions, related information or Running Costs data provided here.



























.png)

