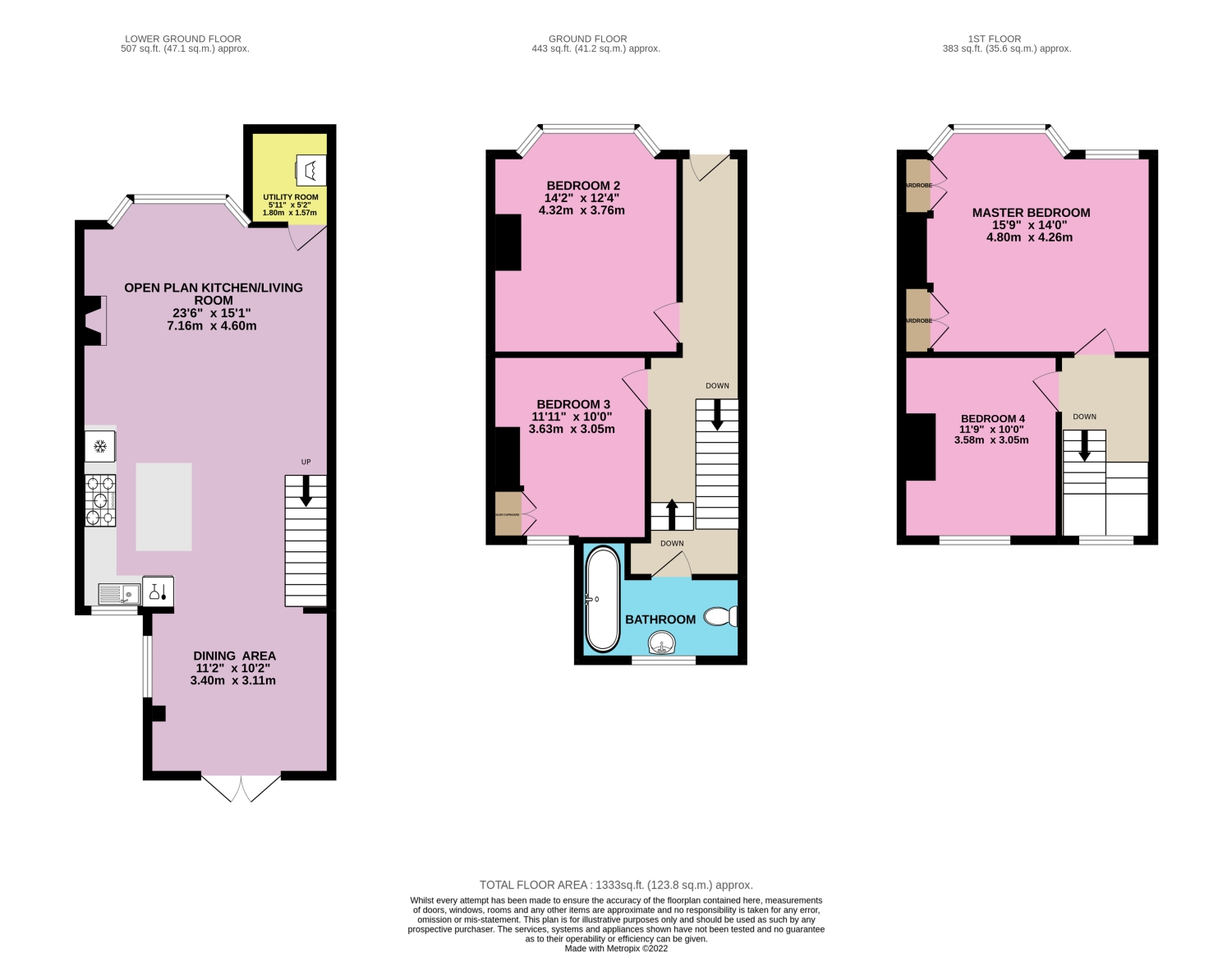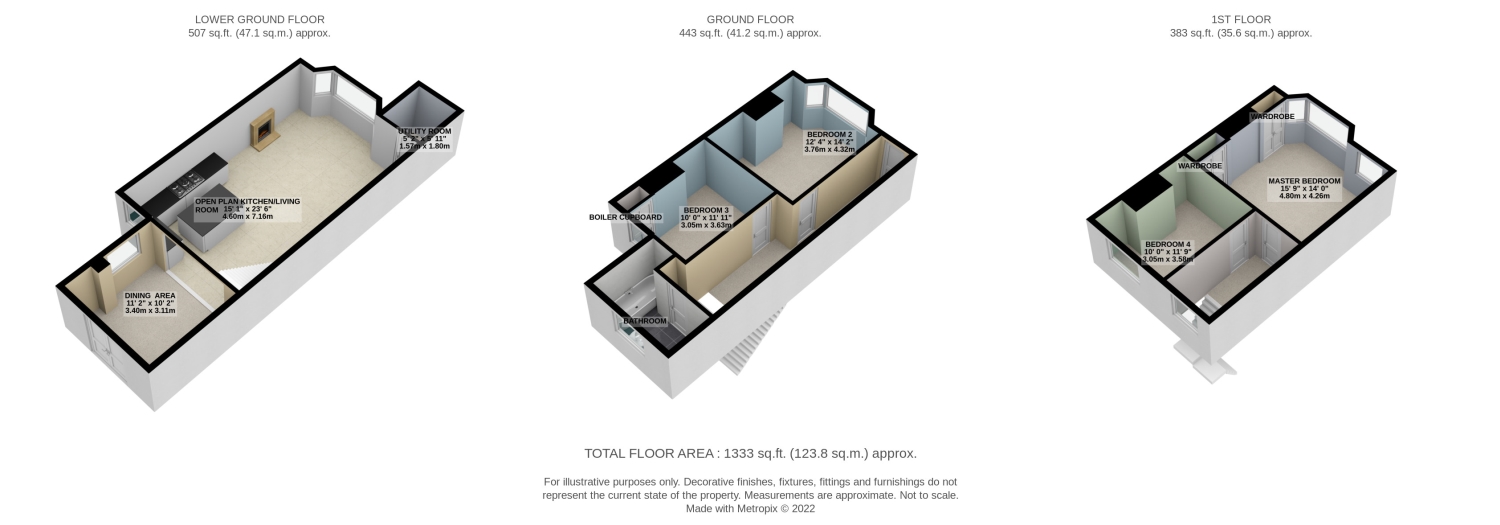Semi-detached house for sale in Havelock Road, Brighton BN1
* Calls to this number will be recorded for quality, compliance and training purposes.
Property features
- Chain free
- West Facing Garden
- Superb choice of Schools and Nurseries
- Gorgeous open plan Kitchen/Diner/Living room
- Amazing location, easy walking distance to so much of the city
- 15 Min walk to Brighton Station
- Period property retaining many original features
- Four double bedrooms
- Short walk to Preston Park
- Call now 24/7 or book instantly online to View
Property description
On the ground floor we have two bedrooms with high ceilings and period fireplaces. They would work equally well as a reception or study if all four bedrooms are not required. Down a few steps to the bathroom. It is fully tiled and has a rainfall shower over the big bath. A large heated towel rail keeps the room nice and warm. Downstairs to the heart of the home. The large open plan expanse is really rather special. Lovely parquet flooring throughout sets the tone. Lots of light passes through the east west orientated space. A large bay window to the front, fully double glazed patio doors to the rear and a kitchen window all come together to deliver a nice bright feeling. The living area has a fabulous log burner as the centre piece, ideal for cosy winter night in.
The kitchen has plenty of storage at base and eye level. The breakfast bar island is a great place for informal dining and family catch ups over breakfast. The large range oven and hob will not disappoint any culinary ambitions - a fine bit of kit to conjure up a culinary masterpiece or two. The kitchen also contains an integrated fridge freezer and dishwasher. The washing machine is tucked away in the utility room. Towards the back of the house is another space that works well as a formal dining area. Then we have the French Doors out to the enclosed west facing garden - smashing!.
Upstairs there are two further bedrooms. The master to the front has two fitted double wardrobes, more period features, a nice fireplace and painted wooden floors. Next door is another double bedroom, again with a period fireplace. This one faces west and overlooks the garden.
Let's turn our attention to the location.. And frankly it's a wonderful one - aptly named the 'Golden Triangle'. So good that The Sunday Times placed this community in the Best Places to Live Guide. Ok, so why so good? It's in the catchment area for great schools. There are plenty of highly regarded nurseries on hand too. Connections into the city and to get out of town are good. You can walk to Brighton Station in around 15 Minutes (It's just 0.8 Miles). For the East West Commuters London Road Station is even closer 9 min walk. Large green spaces? Preston Park is near by with all manner of sporting and recreational opportunities to enjoy. Pubs? Plenty at nearby Preston Circus but our tips are: The wonderful Signalman, Fabulous Open House or the gem that is The Preston Park Tavern. Great choices and all nice and close. The shops, bakers, cafes and coffee houses at Fiveways or Preston Circus are all great options too.
Kitchen/Dining/Living Room
7.16m x 4.59m - 23'6” x 15'1”
Parquet floored open plan Living room with fitted kitchen. Log Burner. Wooden worktops and large breakfast bar island. Range cooker. Integrated fridge freezer and dish washer. Plenty of storage units.Access to utility room with Washer Dryer.
Dining Area
3.4m x 3.1m - 11'2” x 10'2”
A great place for more formal dining. Double doors to the west facing garden.
Master Bedroom
4.8m x 4.26m - 15'9” x 13'12”
Large 1st floor, east facing double bedroom with two fitted wardrobes. Large bay window and separate window providing lots of morning light. Painted wooden floors and period fireplace
Bedroom 2
4.32m x 3.76m - 14'2” x 12'4”
Ground floor double bedroom. Again east facing and with a wooden floor
Bedroom 3
3.63m x 3.05m - 11'11” x 10'0”
Ground floor double bedroom with a built in wardrobe and period fireplace
Bedroom 4
3.58m x 3.05m - 11'9” x 10'0”
1st floor double bedroom to the back of the house with west facing window over the garden
Bathroom
Bath with mains shower over. White suite. Fully tiled floor and walls. Heated towel rail.
Property info
For more information about this property, please contact
EweMove Sales & Lettings - Brighton & Hove, BD19 on +44 1273 083870 * (local rate)
Disclaimer
Property descriptions and related information displayed on this page, with the exclusion of Running Costs data, are marketing materials provided by EweMove Sales & Lettings - Brighton & Hove, and do not constitute property particulars. Please contact EweMove Sales & Lettings - Brighton & Hove for full details and further information. The Running Costs data displayed on this page are provided by PrimeLocation to give an indication of potential running costs based on various data sources. PrimeLocation does not warrant or accept any responsibility for the accuracy or completeness of the property descriptions, related information or Running Costs data provided here.



























.png)

