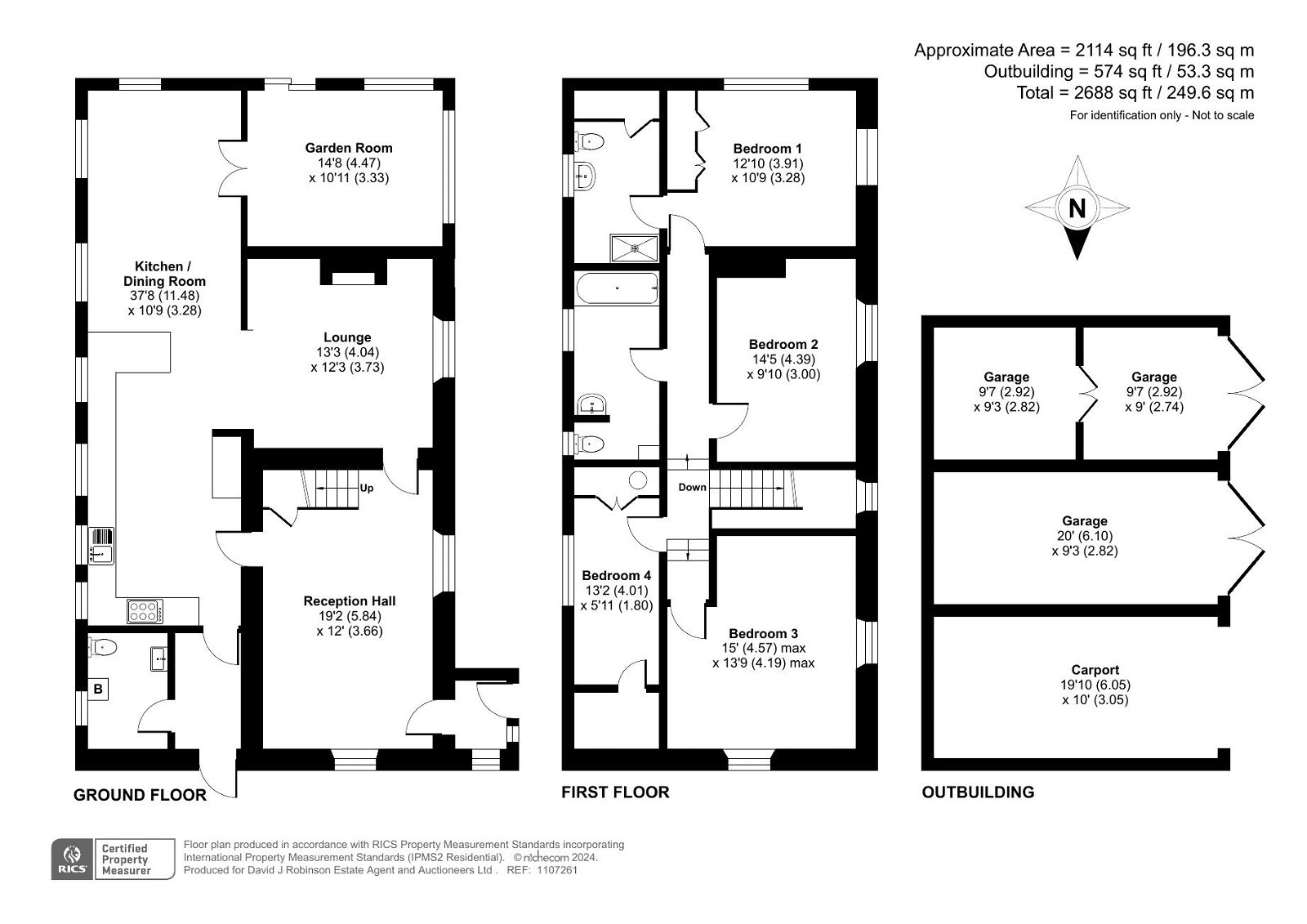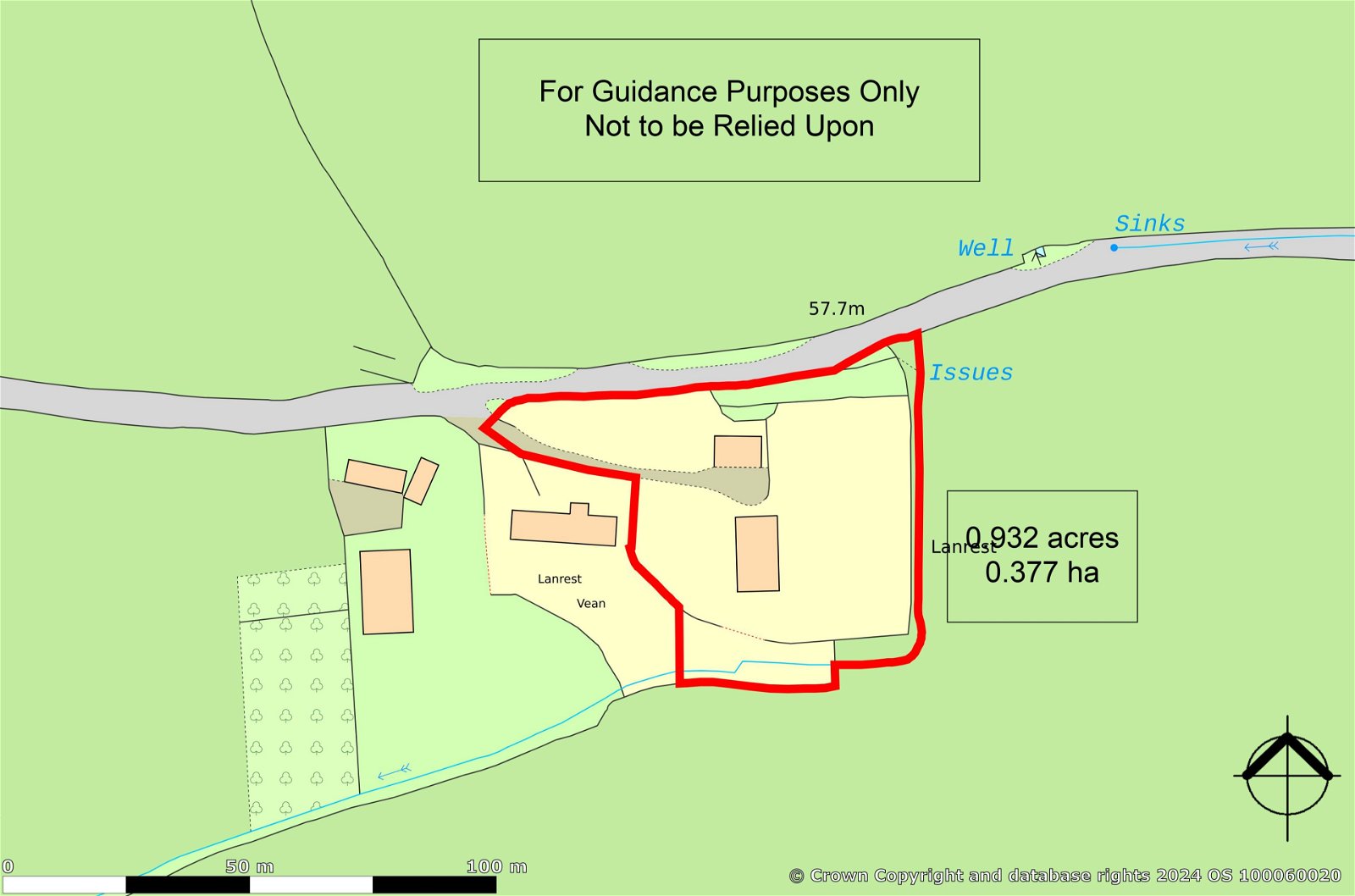Detached house for sale in Horningtops, Liskeard PL14
* Calls to this number will be recorded for quality, compliance and training purposes.
Property features
- Hosted Virtual Viewings Available
- No Onward Chain
- 4 Bedrooms (1 En Suite)
- Kitchen/Dining Room
- 3 Reception Rooms
- Detached Timber Garage & Workshop
- Private Gardens
- EPC D & Council Tax E
Property description
Situation
The property enjoys a most appealing tranquil rural location on the edge of the parish of Horningtops. The town of Liskeard is less than 4 miles away with its wide range of supermarkets, doctors, dentists and veterinary surgeries together with education facilities, numerous sporting clubs and a mainline railway station serving London Paddington (via Plymouth).
The A38 links Bodmin with Plymouth and is accessed less than 3 miles from the property. The attractive Cornish coastline and famous fishing village of Looe is 7 miles to the south and the Looe/Liskeard branch line is only one mile from the property.
The city port of Plymouth is about 18 miles distant with its deep water marina and regular ferry crossings to northern France and Spain.
Description
Lanrest has a fascinating history, being built on the site of an original 16th/17th Century manor house of the Harris family. The famous author, Daphne Du Maurier, apparently visited the property when researching information for her novel “The Kings General”. In the book Lanrest is the home of Honor Harris, who is the love interest throughout the story, the house being described as laying high amidst a sheltering ring of trees, looking down upon the Looe Valley, and was one of those placid, kindly houses that seem to slumber through the years. The cottage was built on the ruins of that original house and the description still seems appropriate.
The property has been the cherished home of the current vendor for the last 20 years and has been subject to considerable expenditure and improvement to create a home of rare quality and comfort. The extensive accommodation is clearly illustrated on the floorplan and briefly comprises: Entrance porch with door into reception hall with slate tiled floor, stairs rising to the first floor and doors into the lounge and kitchen.
The kitchen/dining room has a range of bespoke base units with granite worktops, matching pantry cupboards, space for a range style cooker, integral dishwasher, peninsula breakfast bar and part tiled and oak flooring. Archway into lounge with feature stone fireplace with granite lintel housing a multi fuel burner set on slate hearth, window with bench seat to the front garden and exposed ceiling beams. From the dining area glazed door into the garden room with a full height window overlooking the garden and two patio doors opening onto an extensive patio terrace ideal for al-fresco dining. From the kitchen door into the boot room with hanging space, access to the rear of property and door into the utility room with low flush WC, ceramic sink, space and plumbing for washing machine and tumble dryer. Base level oil fired boiler for central heating and hot water.
On the first floor there is split landing with doors to all rooms comprising master bedroom with en suite shower room, fitted wardrobes and views over farmland, 3 further bedrooms and a family bathroom with a panel enclosed bath with telephone style mixer taps and shower attachment, pedestal wash hand basin and low flush WC.
Outside
Approached over its own driveway via a 5 bar gate to a parking area for several vehicles and leading to a detached timber garage and workshop with power and light connected and an adjoining carport/boat shed. From the driveway there is access to the attractive gardens which surround the property, with views across the valley, and are laid mainly to lawn with well defined hedge and fence boundaries enjoying colour and interest throughout the year. There is also a small woodland area.
Services
Mains water and mains electricity. Private drainage (septic tank). Double glazed throughout. Oil fired central heating. Full EPC document available on request. Council tax band E. Broadband available (FTTP). Mobile phone: Visit Ofcom website. Please note the Agents have not tested or inspected these services.
Viewings
Strictly by prior appointment with the vendor’s appointed agents, David J Robinson Estate Agents & Auctioneers. Hosted virtual viewings are available on request.
Property info
For more information about this property, please contact
David J Robinson Estate Agents and Auctioneers, PL15 on +44 1566 339545 * (local rate)
Disclaimer
Property descriptions and related information displayed on this page, with the exclusion of Running Costs data, are marketing materials provided by David J Robinson Estate Agents and Auctioneers, and do not constitute property particulars. Please contact David J Robinson Estate Agents and Auctioneers for full details and further information. The Running Costs data displayed on this page are provided by PrimeLocation to give an indication of potential running costs based on various data sources. PrimeLocation does not warrant or accept any responsibility for the accuracy or completeness of the property descriptions, related information or Running Costs data provided here.































.png)
