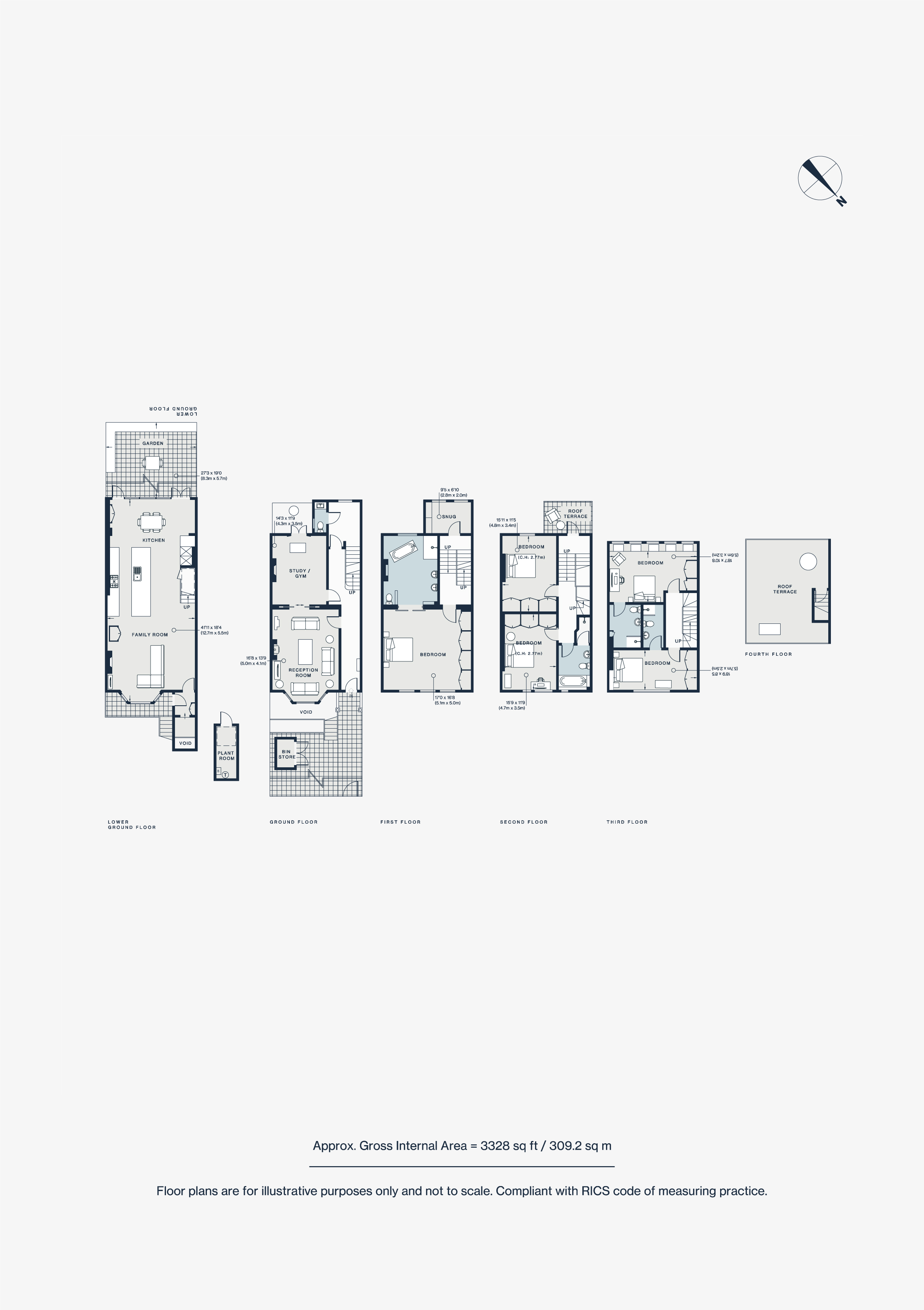Terraced house for sale in St Lukes Road, Notting Hill, Kensington & Chelsea, London W11
* Calls to this number will be recorded for quality, compliance and training purposes.
Property features
- Designed by Coupedeville Architects and Mirva Yoshinari
- Double reception room with original features
- Contemporary kitchen, family and dining room
- Principal bedroom suite with ample storage
- Two further bedroom suites
- Three further bedrooms
- Family bathroom
- Cloakroom
- Private garden
- Two balconies
Property description
Standing out from its neighbours, the matte-black façade of this imposing five-floor home hints at what awaits inside. Muted tones and reclaimed materials bring an urban undercurrent to the period architecture, which features recent design interventions by Mirva Yoshinari and Coupedeville Architects. At once practical and stylish, approved plans allow for a further basement floor and utility area, meaning St Lukes Road has the potential to be a truly one-of-a-kind offering.
Entering on the raised ground floor, chequerboard tiles lead the way to a double reception room where ornate coving and ceiling roses retain a sense of grandeur and polish. Twin fireplaces – one with the addition of a wood burner – provide focal points to either half of the room, while a shuttered bay window enjoys a leafy outlook onto the tree-lined street. Currently set up as a formal sitting room and study, the space is sub-divided by partition doors and comes with access to an enclosed terrace at the rear.
The hub of the home – the standout kitchen, family and dining room – is found at garden level. A polished concrete island acts as the centrepiece, complemented by other industrial touches including burnished metal drawers and reclaimed pendant lighting. Integrated Miele appliances take care of the practicalities, while a full wall of Crittall windows brightens the space and opens onto a paved garden. Elsewhere, two balconies – on the ground and second floors – and a panoramic roof terrace with unrivalled views extend the outside footprint considerably.
Up on the first floor, the principal bedroom is inviting; a mature tree just beyond the large sash windows provides a calming backdrop. Aged mirrored glass adds an elegant finish to both the fitted wardrobes and the atmospheric en suite, which is further elevated by dark wood panelling and a claw-foot bathtub.
Four additional bedrooms are arranged over the second and third floors – two are served by a family bathroom, and two come with an en suite apiece. Saving the best until last, the aforementioned roof terrace is an enviable addition – a spectacular spot to take in the far-reaching views over Notting Hill and beyond.
Location
In walking distance to All Saints Road, Portobello Road and Golborne Road, locations don’t come much better than this. On the doorstep, neighbourhood restaurants Empire Empire, Ria’s and Conscience Kitchen, as well as lively local pub The Pelican. For special occasions, other hotspots including Dorian, The Ledbury and Straker’s are also close by. Spend the weekends treasure hunting at Notting Hill’s renowned antiques markets or unwinding in Kensington Gardens.
Westbourne Park – 4 mins (Circle, Hammersmith & City)<br /><br />
Property info
For more information about this property, please contact
Domus Nova London, W11 on +44 20 8022 4578 * (local rate)
Disclaimer
Property descriptions and related information displayed on this page, with the exclusion of Running Costs data, are marketing materials provided by Domus Nova London, and do not constitute property particulars. Please contact Domus Nova London for full details and further information. The Running Costs data displayed on this page are provided by PrimeLocation to give an indication of potential running costs based on various data sources. PrimeLocation does not warrant or accept any responsibility for the accuracy or completeness of the property descriptions, related information or Running Costs data provided here.






























.png)
