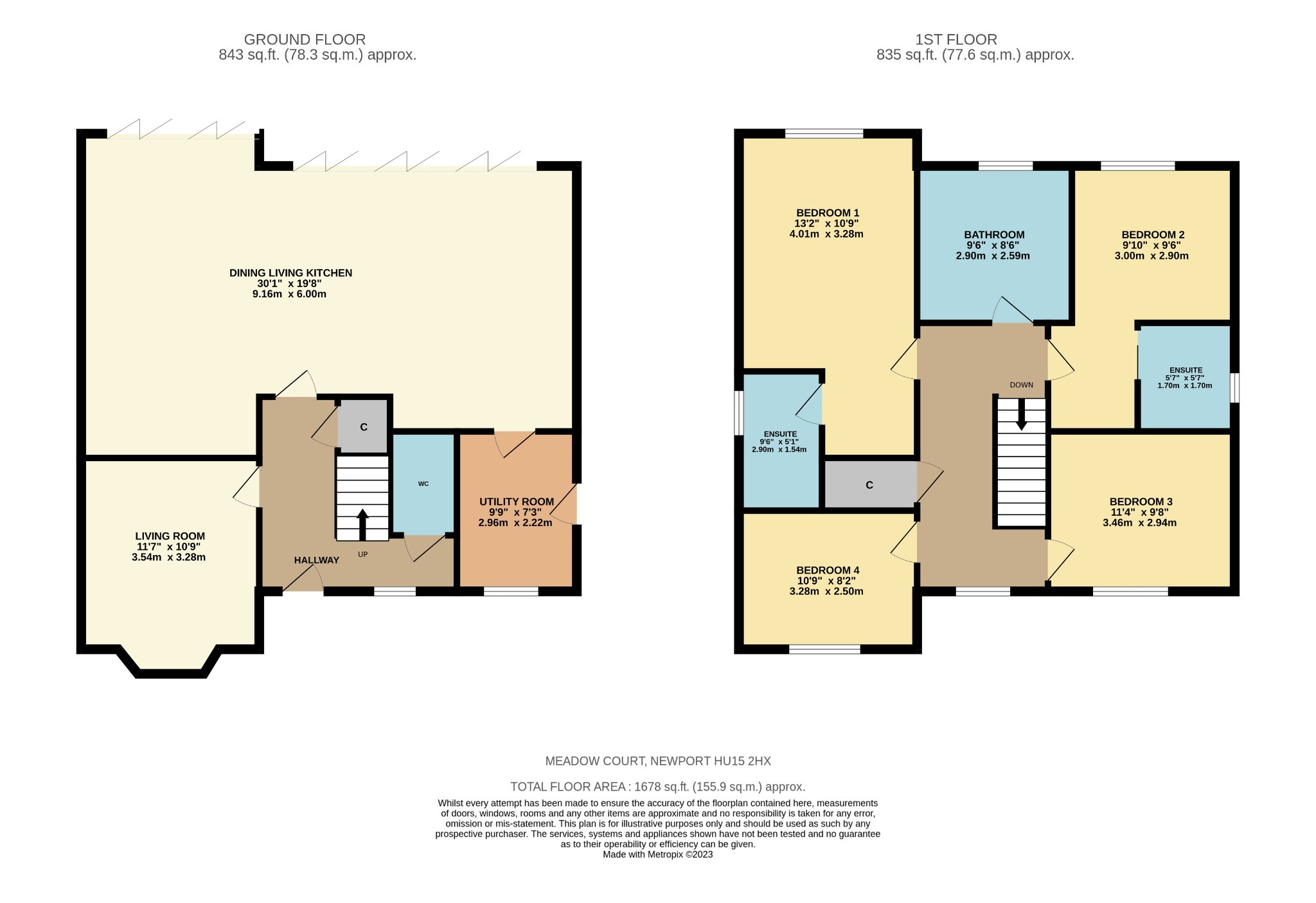Detached house for sale in Meadow Court, Newport, Brough HU15
* Calls to this number will be recorded for quality, compliance and training purposes.
Property features
- South Facing Plot Overlooking Countryside
- Small Select Development In Village Location
- Stylish Modern Detached House
- Only Two Available
- Four Double Bedrooms And Three Bathrooms
- Freehold
- Council Tax Band - tbc
Property description
Meadow Court, Newport, Brough, Hu15 2Hx Guide Price £420,000
Guide price £420,000
Only two remaining on this select development on south facing plots overlooking open countryside
An exciting opportunity to acquire one of these stylish modern detached houses forming part of a small select development. Providing the perfect family environment in one of the few villages that offer excellent amenities these days to include a variety of shops, three pubs, local takeaways and highly regarded local school. The village of Newport offers excellent access to the A63/M62 and is a short drive from the mainline railway station at Brough.
Summary
The properties provide generous four double bedroom family accommodation with three bathrooms. Entrance with glass panelled staircase, a superb open plan dining living kitchen taking full advantage of the south facing aspect over open countryside, separate living room, utility room, downstairs w.c. And a substantial double garage. High specification kitchen with quartz worktops, centre island and fully integrated appliances. Featuring underfloor heating and all floor coverings included.
A truly rare opportunity to enjoy all the conveniences of contemporary modern living in a village setting. An enviable lifestyle away from the large modern developments.
Location
The village of Newport offers a variety of facilities including schooling, recreational and sporting facilities and has excellent road links to the M62, South Cave and Howden and lies approximately sixteen miles west of the centre of Hull. A main railway station is situated at Gilberdyke.
Accommodation
The accommodation is arranged on the ground and one upper floor and can be seen in more detail on the dimensioned floor plan forming part of these sale particulars and briefly comprises as follows:
Disclaimer
*The agent has not had sight of confirmation documents and therefore the buyer is advised to obtain verification from their solicitor or surveyor.
Viewings
Strictly by appointment with the sole agents.
Site Plan Disclaimer
The site plan is for guidance only to show how the property sits within the plot and is not to scale.
Mortgages
We will be pleased to offer expert advice regarding a mortgage for this property, details of which are available from our Willerby office on . Your home is at risk if you do not keep up repayments on a mortgage or other loan secured on it.
Valuation/Market Appraisal:
Thinking of selling or struggling to sell your house? More people choose Fine and Country in this region than any other agent. Book your free valuation now!
important notice
In this listing, some of the property photos have undergone virtual staging to enhance the visual appeal and highlight the full potential of the space. Virtual staging is a digital technique wherein computer-generated furniture, decor, and other elements are added to the images, creating an aesthetically pleasing representation of the property. This process allows potential buyers to envision the possibilities and imagine the furnished layout of the home. While the actual property is vacant and minimally furnished, virtual staging helps bridge the gap between imagination and reality, providing a more compelling presentation of the property's features and potential. It's important to recognise that the virtually staged images are for illustrative purposes only and differ from the current state of the property.
We have not modified the physical fabric or fittings of this property
Property info
For more information about this property, please contact
Beercocks, HU10 on +44 1482 535551 * (local rate)
Disclaimer
Property descriptions and related information displayed on this page, with the exclusion of Running Costs data, are marketing materials provided by Beercocks, and do not constitute property particulars. Please contact Beercocks for full details and further information. The Running Costs data displayed on this page are provided by PrimeLocation to give an indication of potential running costs based on various data sources. PrimeLocation does not warrant or accept any responsibility for the accuracy or completeness of the property descriptions, related information or Running Costs data provided here.



























.png)

