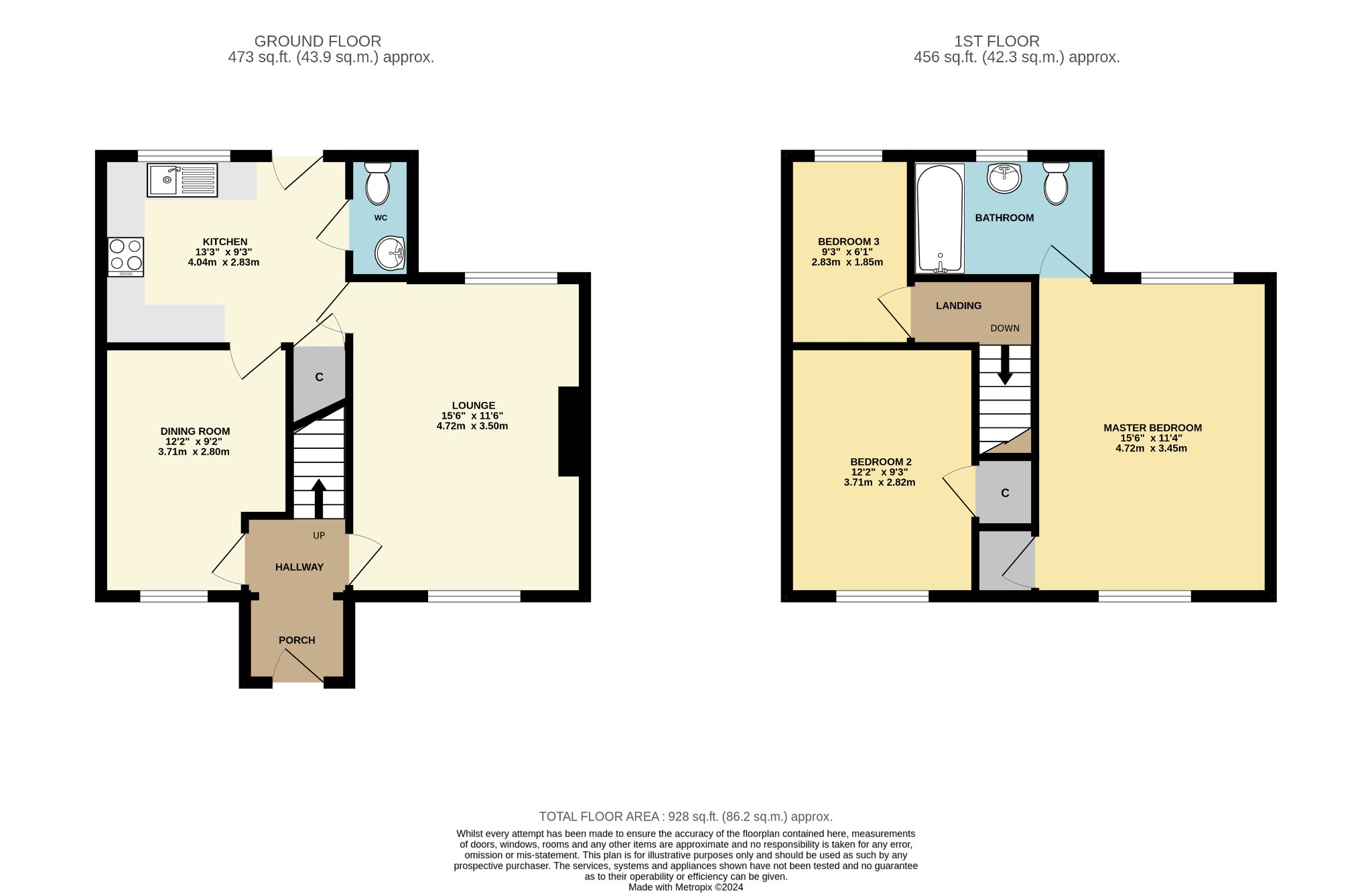Semi-detached house for sale in Swanland Road, Hessle HU13
* Calls to this number will be recorded for quality, compliance and training purposes.
Property features
- Charming Three Bedroom Semi- Detached Home
- Re-fitted contemporary Kitchen With Appliances
- Walking Distance To Hessle Centre And Amenities
- Local Railway Station And Good Road Connections
- Private South Facing Garden And Parking For Three Cars
- Freehold
- Council Tax Band B
- EPC D
Property description
Swanland Road, Hessle, Hu13 0LX Inviting Offers Between £215,000-£225,000
Inviting offers between £215,000-£225,000
1. Summary
Discover this charming, traditional semi-detached house offering three bedrooms, two reception rooms, and a modern kitchen. Perfect for families, it's conveniently located close to schools and within walking distance to the town centre, boasting a variety of shops, cafes, and restaurants. Additional benefits include a private south-facing garden and ample parking for three cars.
2. From the Agent's Perspective
Welcome to this delightful double-fronted semi-detached home, perfect for those seeking a blend of comfort and convenience. Step inside and find a spacious living environment where every corner is designed with your comfort in mind. The ground floor features two welcoming reception rooms, providing ample space for relaxation and entertainment. Whether you're hosting a dinner party or enjoying a quiet evening, these rooms offer the perfect setting.
The house has been thoughtfully updated, including a refitted kitchen that is sure to inspire your home-cooked meals. It's equipped with modern appliances and plenty of counter space, making cooking a pleasure. Additionally, a handy downstairs w.c. Adds to the practical layout, ensuring everyday ease for you and your guests.
Upstairs, the home continues to impress with three well-sized bedrooms. Each room offers a peaceful setting for rest and rejuvenation, complemented by views of the surrounding area. The layout is ideal for families, providing both privacy and comfort.
Outside, the property does not disappoint. It stands on a private south-facing plot that captures plenty of sunlight throughout the day, ideal for gardening or simply enjoying the outdoors.
Location is one of the biggest draws of this property. Positioned ideally for families, it is within easy reach of local schools, ensuring a short commute for your children and more time spent together at home. A brief walk leads you into the vibrant town centre, where you can explore a plethora of shops, cafes, and restaurants. Whether you’re out for shopping or dining, everything you need is just a stone’s throw away.
For those who commute or travel frequently, the local railway station and proximity to major routes like the A63/M62 and the Humber Bridge make this home an excellent base for accessing wider regions easily and efficiently.
Location
The property is well placed for all local amenities with first class shopping facilities available within the centre of Hessle and good schooling lies within walking distance. Good road and rail connections are available with the main line train station at Hessle being within walking distance and the A63 dual carriageway runs nearby to the south, an intersection of which lies approximately one mile distant, allowing convenient access to the Hull
Tenure
The property is freehold.
Council Tax
Council Tax is payable to the East Riding Of Yorkshire Council. From verbal enquiries we are advised that the property is shown in the Council Tax Property Bandings List in Valuation Band B.*
Fixtures & Fittings
Certain fixtures and fittings may be purchased with the property but may be subject to separate negotiation as to price.
Disclaimer
*The agent has not had sight of confirmation documents and therefore the buyer is advised to obtain verification from their solicitor or surveyor.
Viewings
Strictly by appointment with the sole agents.
Site Plan Disclaimer
The site plan is for guidance only to show how the property sits within the plot and is not to scale.
Mortgages
We will be pleased to offer expert advice regarding a mortgage for this property, details of which are available from our Willerby office on . Your home is at risk if you do not keep up repayments on a mortgage or other loan secured on it.
Valuation/Market Appraisal:
Thinking of selling or struggling to sell your house? More people choose Beercocks in this region than any other agent. Book your free valuation now!
Property info
For more information about this property, please contact
Beercocks, HU10 on +44 1482 535551 * (local rate)
Disclaimer
Property descriptions and related information displayed on this page, with the exclusion of Running Costs data, are marketing materials provided by Beercocks, and do not constitute property particulars. Please contact Beercocks for full details and further information. The Running Costs data displayed on this page are provided by PrimeLocation to give an indication of potential running costs based on various data sources. PrimeLocation does not warrant or accept any responsibility for the accuracy or completeness of the property descriptions, related information or Running Costs data provided here.

























.png)

