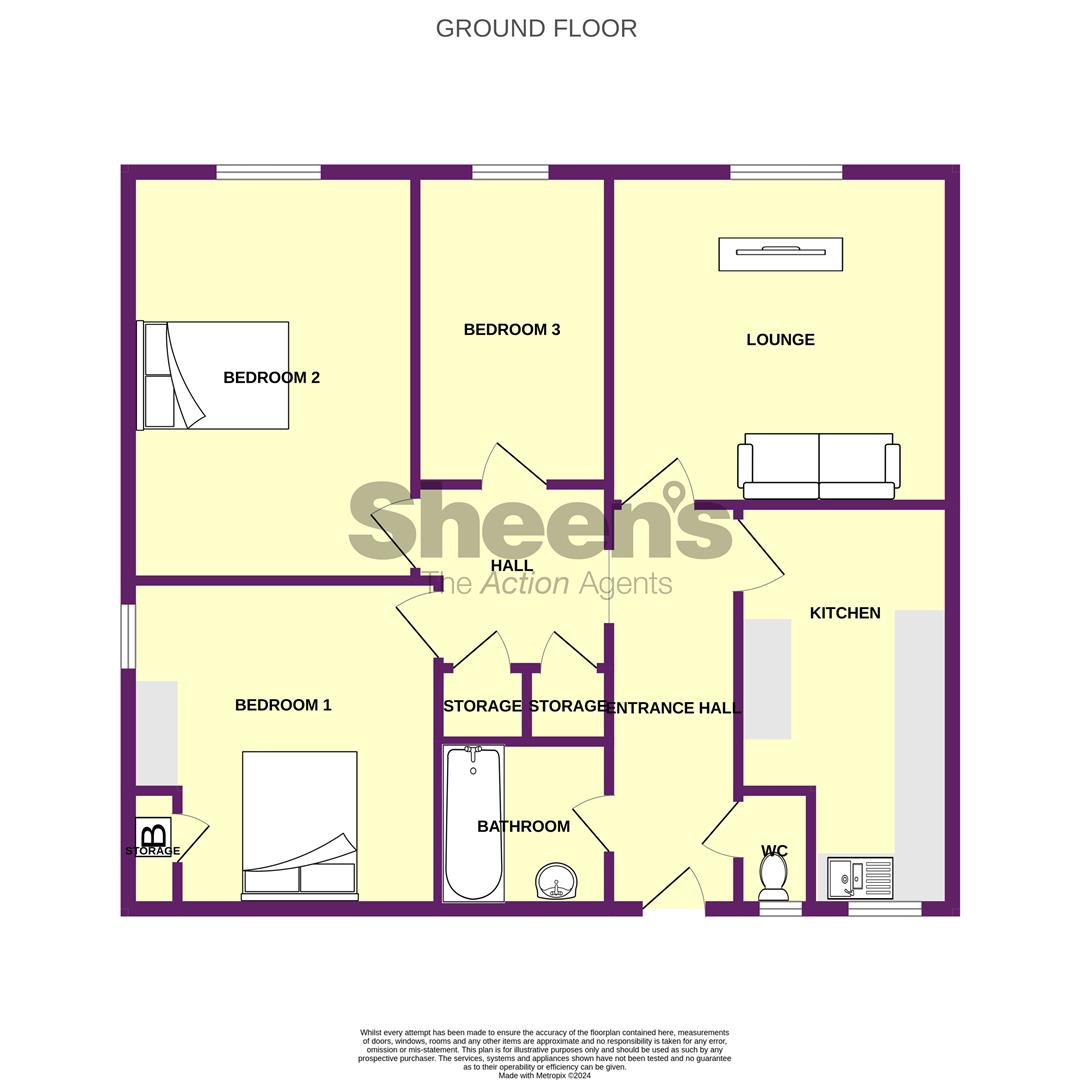Flat for sale in Rosemary Crescent, Clacton-On-Sea CO15
* Calls to this number will be recorded for quality, compliance and training purposes.
Property features
- Three Bedrooms
- 15'7 x 12'1 Lounge
- 12'6 x 8'4 Kitchen
- Bathroom Suite
- Separate W.C
- Majority Double Glazed
- Gas Central Heating (n/t)
- Close To Seafront
- Council Tax Band B
- EPC Rating tbc
Property description
Sheens Estate Agents are pleased to offer for sale this spacious three bedroom first floor flat located in the heart of Clacton-on-Sea's town centre. The property is positioned within 200 metres of Clacton-on-Sea's recently regenerated beaches and seafront and offers the choice of being sold with the current tenant in situ. An internal inspection is highly advised to appreciate the accommodation on offer.
Accommodation Comprises
The accommodation comprises approximate room sizes:
UPVC double glazed entrance door leading to;
Entrance Hall
Radiator. Doors to;
Lounge (4.75m x 3.68m (15'7 x 12'1))
Radiator. Double glazed window to front.
Kitchen (3.81m x 2.54m (12'6 x 8'4))
Fitted kitchen suite comprising; Laminated rolled edge surfaces with inset one and a half bowl single drainer stainless steel sink unit with stainless steel mixer tap. Space and plumbing for washing machine. Space for fridge and freezer. Space for cooker. Selection of matching wall units with cupboards and drawers at both eye and floor level. Part tiled. Double glazed window to rear.
Inner Hall
Two storage cupboards. Doors to;
Bedroom One (3.84m x 3.78m (12'7 x 12'5))
Radiator. Storage cupboard housing wall mounted gas combination boiler (not tested). Double glazed window to side.
Bedroom Two (4.78m x 3.48m (15'8 x 11'5))
Radiator. Double glazed window to front.
Bedroom Three (3.71m x 2.41m (12'2 x 7'11))
Radiator. Double glazed window to front.
Bathroom
Comprises; Pedestal hand wash sink basin. Panelled bath with wall mounted shower-head above. Part tiled.
Separate W.C
Comprising; Low level W.C. Glazed window to front.
Outside
Access via rear of block. Stairs leading to first floor.
Ba 0524
Anti-money laundering regulations 2017 - Prospective purchasers will be asked to produce photographic identification and proof of residence documentation once entering into negotiations for a property in order for us to comply with current Legislation.
Referral fees - Sheen’s reserve the right to recommend additional services. Sheen’s receive referral fees of between £50-£150 per transaction when using a suggested solicitor. 10% referral fee on a nominated Surveying Company. 10% referral fee on their nominated independent mortgage broker service. Clients have the right to use whomever they choose and are not bound to use Sheen’s suggested providers.
Material Information (Leasehold Property)
Tenure: Leasehold Council Tax Band: B
Length of Lease (years remaining): 141 Annual ground rent amount (£): £50.00 Ground rent review period (year/month): Annual service charge amount (£): £1084.33 Service charge review period (year/month):
Any Additional Property Charges:
Services Connected:
(Gas): Yes (Electricity): Yes (Water): Yes (Sewerage Type): Mains Drainage (Telephone & Broadband): Tbc
Non-Standard Property Features To Note:
Particular Disclaimer
These Particulars do not constitute part of an offer or contract. They should not be relied upon as a statement of fact and interested parties must verify their accuracy personally. All internal & some outside photographs are taken with a wide angle lens, therefore before arranging a viewing, room sizes should be taken into consideration.
Draft Details
Draft details - not yet approved by vendor
Property info
For more information about this property, please contact
Sheens, CO15 on +44 1255 481781 * (local rate)
Disclaimer
Property descriptions and related information displayed on this page, with the exclusion of Running Costs data, are marketing materials provided by Sheens, and do not constitute property particulars. Please contact Sheens for full details and further information. The Running Costs data displayed on this page are provided by PrimeLocation to give an indication of potential running costs based on various data sources. PrimeLocation does not warrant or accept any responsibility for the accuracy or completeness of the property descriptions, related information or Running Costs data provided here.

















.png)

