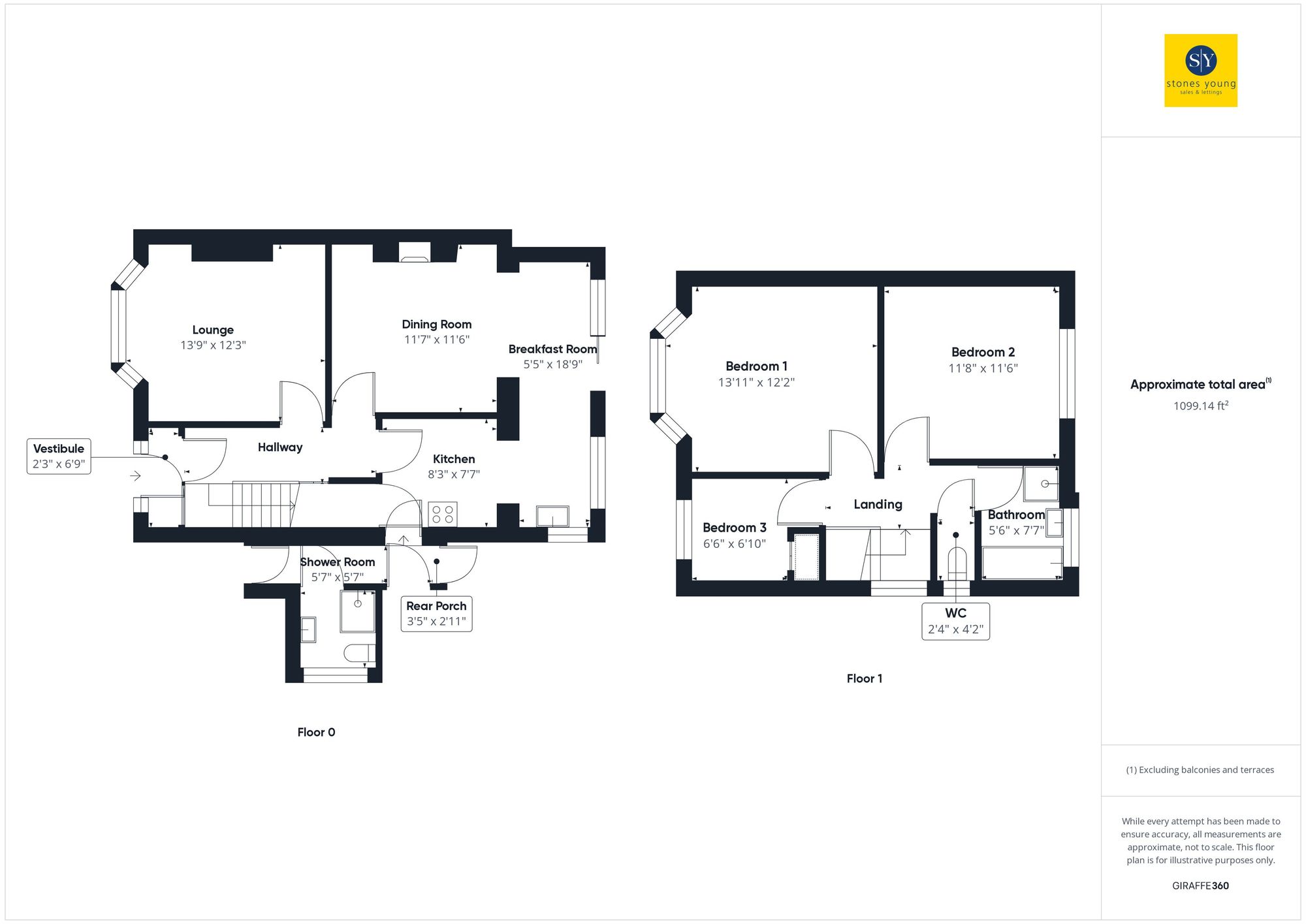Semi-detached house for sale in St. Peters Close, Clayton Le Dale BB1
* Calls to this number will be recorded for quality, compliance and training purposes.
Property features
- Ground Floor Shower Room
- Kitchen Replaced in 2022
- Two Reception Rooms
- Ribble Valley Location In Salesbury
- Gorgeous Views To The Rear
- Bathroom With Seperate WC
- No Chain Delay
- Certain Areas Are In Need Of Modernisation
- Fantastic Family Home
Property description
On the first floor there are two double bedrooms with fitted bedrooms along with a single bedroom. The bathroom with a separate WC. This property is offered with no chain delay, making the transition to your new home as smooth as possible. While certain areas are in need of modernisation, this property represents a fantastic family home with great potential to personalise and make it your own.
Step outside into the expansive outside space of this property, where there is potential. With a generous garden this property offers the perfect canvas for garden lovers. Whether it's summer barbeques with family and friends or simply enjoying a quiet evening surrounded by greenery, the possibilities are endless in this inviting outdoor space. The peaceful setting and well-maintained surroundings. Additionally, the outdoor space offers the perfect backdrop for children to play or for pets to roam freely, ensuring that every family member can make the most of this wonderful property.
EPC Rating: E
Vestibule
Original tiled flooring, double glazed uPVC front door.
Hallway
Carpet flooring, stairs to first floor, under stairs storage, panel radiator.
Lounge (4.19m x 3.73m)
Carpet flooring, double glazed uPVC window, panel radiator.
Dining Room (3.53m x 3.51m)
Carpet flooring, gas fire with marble hearth and surround, sliding double glazed uPVC doors, panel radiator.
Breakfast Room (5.72m x 1.65m)
Carpet flooring.
Kitchen (2.31m x 2.51m)
Range of fitted wall and base units with contrasting work surface, vinyl flooring, stainless steel sink and drainer, integral dishwasher, microwave, x4 ring gas hob, double electric oven, space for fridge freezer, storage cupboard, door leading into the extension, double glazed uPVC windows x2.
Shower Room (1.7m x 1.7m)
Carpet flooring, three piece in white with electric shower enclosure, vanity unit, tiled splash backs, double glazed uPVC window, panel radiator.
Landing
Carpet flooring, loft access, panel radiator.
Bedroom One (3.71m x 4.24m)
Double bedroom with carpet flooring, fitted wardrobes, double glazed uPVC window, panel radiator
Bedroom Two (3.51m x 3.56m)
Double bedroom with carpet flooring, fitted wardrobes, double glazed uPVC window, panel radiator.
Bedroom Three (2.08m x 1.98m)
Single bedroom with carpet flooring, double glazed uPVC window, panel radiator.
Bathroom (2.31m x 1.68m)
Carpet flooring, three piece in peach with mains fed shower enclosure, tiled floor to ceiling, double glazed uPVC window, panel radiator.
WC (1.27m x 0.71m)
Carpet flooring, wc in peach, tiled floor to ceiling, double glazed uPVC window.
Property info
For more information about this property, please contact
Stones Young Estate and Letting Agents, Blackburn, BB1 on +44 1254 789979 * (local rate)
Disclaimer
Property descriptions and related information displayed on this page, with the exclusion of Running Costs data, are marketing materials provided by Stones Young Estate and Letting Agents, Blackburn, and do not constitute property particulars. Please contact Stones Young Estate and Letting Agents, Blackburn for full details and further information. The Running Costs data displayed on this page are provided by PrimeLocation to give an indication of potential running costs based on various data sources. PrimeLocation does not warrant or accept any responsibility for the accuracy or completeness of the property descriptions, related information or Running Costs data provided here.































.png)