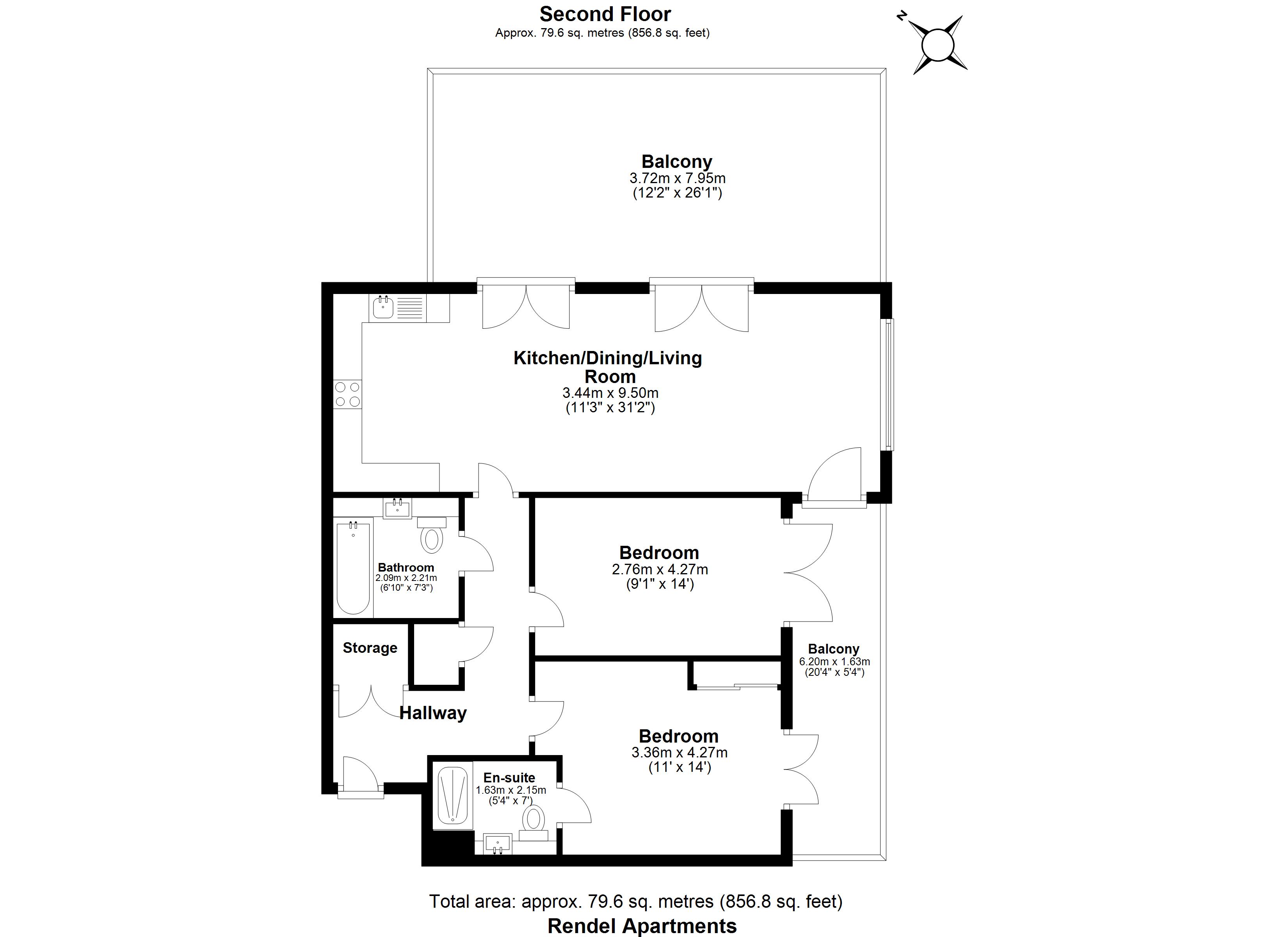Flat for sale in 3 Lock Side Way, London E16
* Calls to this number will be recorded for quality, compliance and training purposes.
Property features
- Winter Garden
- Balcony
- 24/7 Conceirage Services
- Allocated Parking
- En-Suite to Main Bedroom
- Views of the RIver Thames
Property description
Guide price £450,000 - £475,000
Situated in the prestigious Royal Albert Wharf, this luxurious dock-side two-bedroom apartment offers an exquisite living experience with its south-facing winter garden and private roof terrace. The property features a substantial open-plan reception area and a high-spec fitted kitchen with wood flooring throughout. The two large double bedrooms boast high ceilings and beautiful south-facing water views. A modern family bathroom complements the elegant interior.
The winter garden and the must-see private terrace offer stunning views of the River Thames, perfect for relaxation and entertaining guests.
Located within a 5-minute walk to Gallions Reach station, this property provides excellent transport links, allowing access to Canary Wharf in approximately 18 minutes and the City in less than 30 minutes. City Airport is also easily accessible by the DLR for those who travel frequently. For shopping and entertainment, the Gallions Shopping Centre is conveniently located about a mile away.
This property is ideal for those seeking a luxurious lifestyle with easy access to key destinations and amenities.
In accordance with Section 21 of the Estate Agents Act 1979, we declare that there is a personal interest in the sale of this property. The vendor is related to a Director of Northwood Chelmsford Ltd.
EPC rating: B. Service charge description: Estimated annual service charge.
Bedroom 1 (4.27m x 3.36m (14'0" x 11'0"))
En-Suite (2.15m x 1.63m (7'1" x 5'4"))
Bedroom 2 (4.27m x 2.76m (14'0" x 9'1"))
Balcony/Terrace (1.63m x 6.20m (5'4" x 20'4"))
Family Bathroom (2.21m x 2.09m (7'4" x 6'11"))
Kitchen/Dining/Living Room (9.50m x 3.44m (31'2" x 11'4"))
Winter Garden (7.95m x 3.72m (26'1" x 12'2"))
For more information about this property, please contact
Northwood Chelmsford, CM2 on +44 1245 679044 * (local rate)
Disclaimer
Property descriptions and related information displayed on this page, with the exclusion of Running Costs data, are marketing materials provided by Northwood Chelmsford, and do not constitute property particulars. Please contact Northwood Chelmsford for full details and further information. The Running Costs data displayed on this page are provided by PrimeLocation to give an indication of potential running costs based on various data sources. PrimeLocation does not warrant or accept any responsibility for the accuracy or completeness of the property descriptions, related information or Running Costs data provided here.


























.png)