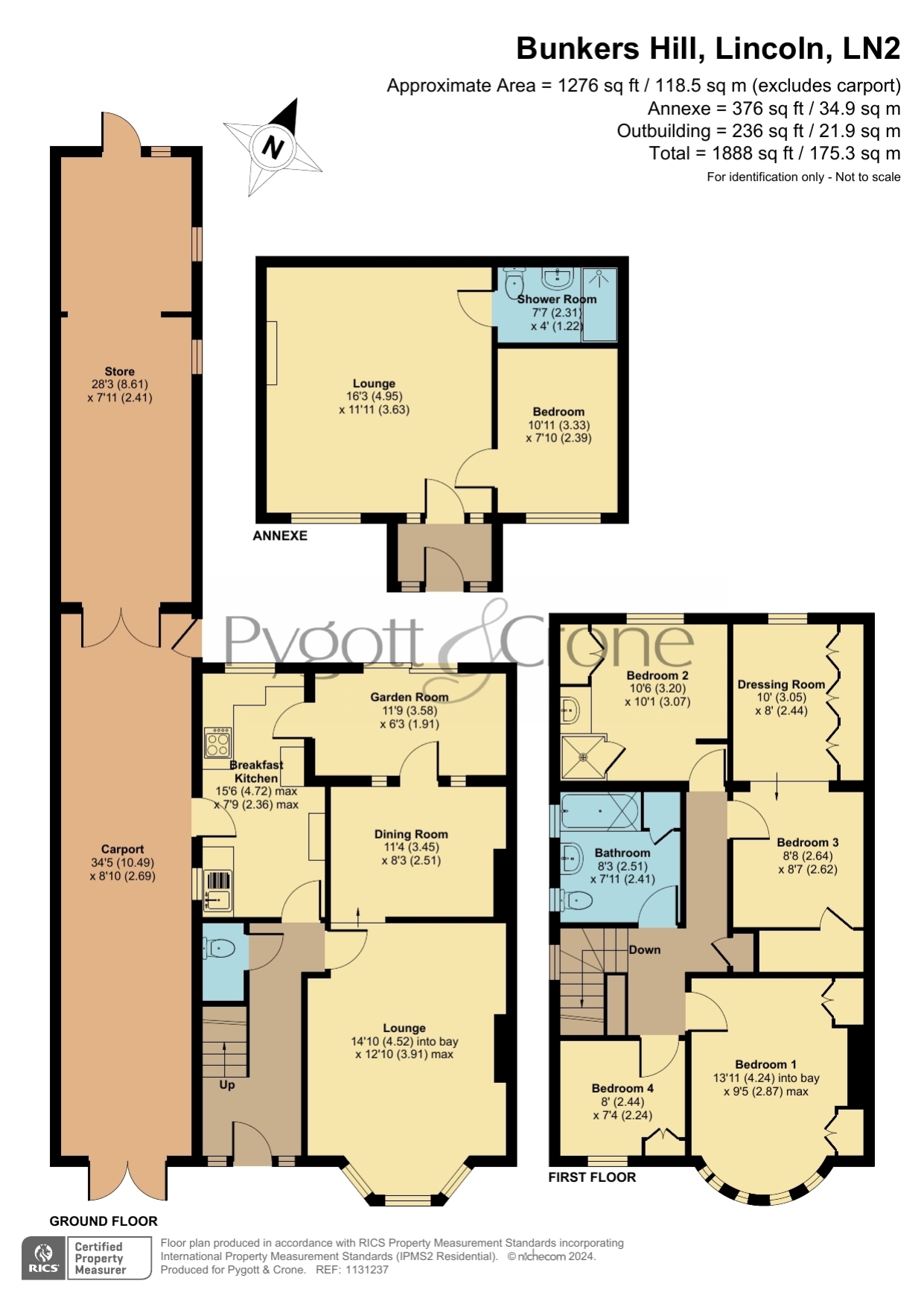Semi-detached house for sale in Bunkers Hill, Lincoln, Lincolnshire LN2
* Calls to this number will be recorded for quality, compliance and training purposes.
Property features
- 4 Bedroom Semi Detached Home
- Detached 1 Bedroom Annexe
- Living Room & Dining Room
- Fitted kitchen
- Garden Room
- Driveway, workshop & Carport
- Sought after location
- EPC Rating - C, Council Tax Band - B
Property description
A bay fronted home ideally located within a sought after residential area to the North of the City centre with scope and potential to make into a lovely family home and priced accordingly. Excellent schooling, shopping and transport links are with long easy reach.
The property has a unique layout extended to the rear and comes complete with a detached annexe. The entrance hallways leads to a WC and access to the spacious bay fronted Lounge, the Dining Room leads through to a Garden Room which in turn leads to the Breakfast Kitchen. The first floor having a Family Bathroom with Four Bedrooms and a Dressing Room off Bedroom Three.
Outside the property has a front garden and driveway which leads to a useful car port and into a workshop. Whilst in the rear garden there is a purpose built Annexe which comprises of its very own Lounge, Bedroom and Shower Room, this space could be ideal for multi-generational living or secondary income potential. Viewing is highly recommended.
Agent's Note: The sale is subject to a Grant of Representation (Probate) which has been applied for but has not yet been granted.
Entrance Hall
Lounge
4.52m x 3.91m - 14'10” x 12'10”
Dining Room
3.45m x 2.51m - 11'4” x 8'3”
Garden Room
3.58m x 1.91m - 11'9” x 6'3”
Breakfast Kitchen
4.72m x 2.36m - 15'6” x 7'9”
First Floor Landing
Bedroom 1
4.24m x 2.87m - 13'11” x 9'5”
Bedroom 2
3.2m x 3.07m - 10'6” x 10'1”
Bedroom 3
2.64m x 2.62m - 8'8” x 8'7”
Dressing Room
3.05m x 2.44m - 10'0” x 8'0”
Bedroom 4
2.44m x 2.24m - 8'0” x 7'4”
Bathroom
2.51m x 2.41m - 8'3” x 7'11”
Outside
Car Port
10.49m x 2.69m - 34'5” x 8'10”
Store
8.61m x 2.41m - 28'3” x 7'11”
Annexe Lounge
4.95m x 3.63m - 16'3” x 11'11”
Annexe Bedroom
3.33m x 2.39m - 10'11” x 7'10”
Annexe Shower Room
2.31m x 1.22m - 7'7” x 4'0”
Property info
For more information about this property, please contact
Pygott & Crone - Lincoln, LN2 on +44 1522 397809 * (local rate)
Disclaimer
Property descriptions and related information displayed on this page, with the exclusion of Running Costs data, are marketing materials provided by Pygott & Crone - Lincoln, and do not constitute property particulars. Please contact Pygott & Crone - Lincoln for full details and further information. The Running Costs data displayed on this page are provided by PrimeLocation to give an indication of potential running costs based on various data sources. PrimeLocation does not warrant or accept any responsibility for the accuracy or completeness of the property descriptions, related information or Running Costs data provided here.


































.png)