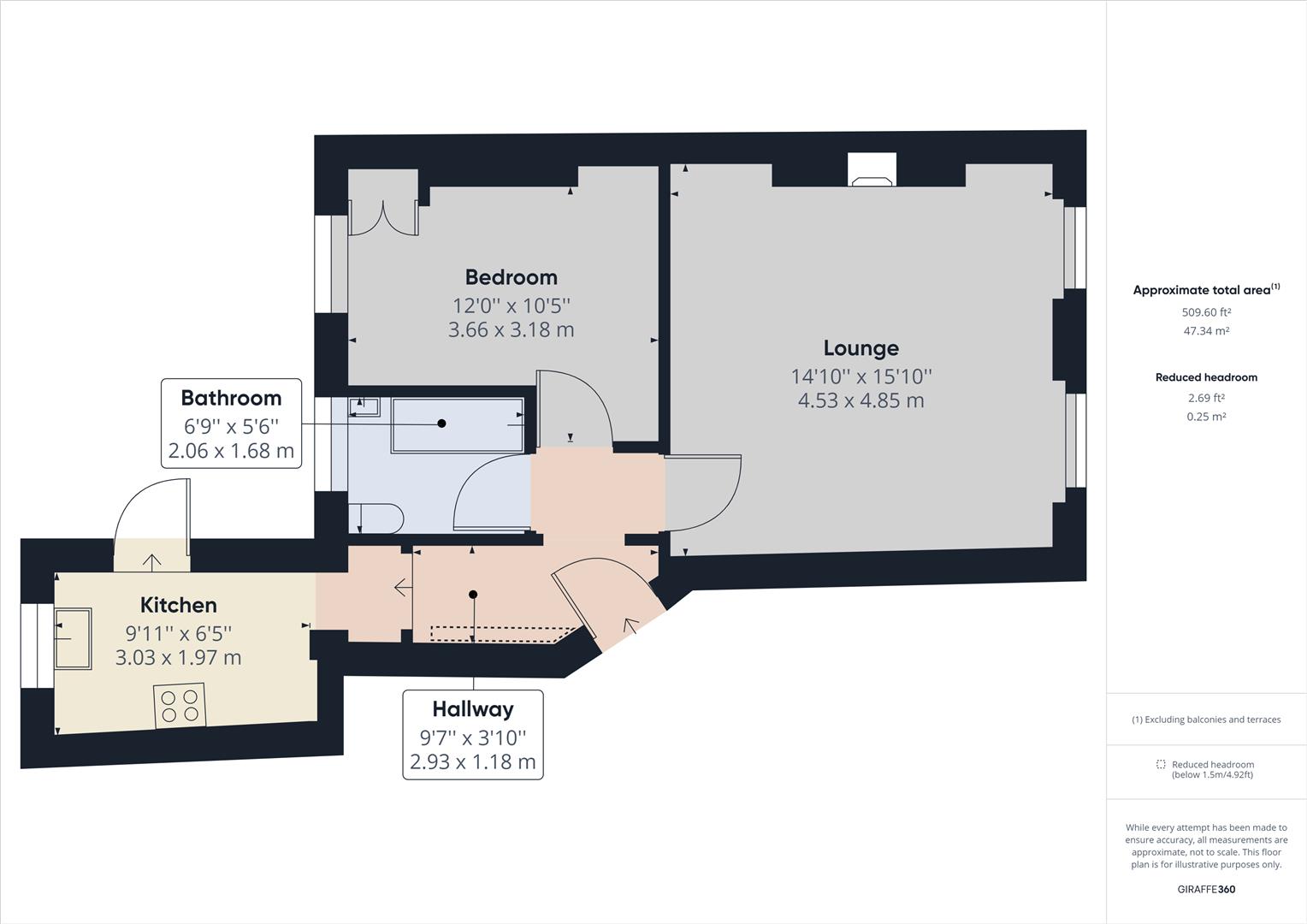Flat for sale in Roundhill Crescent, Brighton BN2
* Calls to this number will be recorded for quality, compliance and training purposes.
Property features
- Delightful One Bed Apartment
- Raised Ground Floor
- Attractive Period Building
- Approx. 40ft Lawned Rear Garden
- Popular Round Hill Conservation Area
- Lounge & Bedroom with High Ceilings
- Period Features
- Ideal for First Time Buyers
- Easy Access to Brighton Station
- No onward chain
Property description
A delightful one bedroom raised ground floor apartment with generously sized rear garden which forms part of an attractive Grade 2 Listed period building dating back to the 1870s. Situated in the popular Round Hill Conservation Area close to local amenities and within easy reach of Brighton Station and the City Centre. The well-proportioned lounge sits at the front of the property and benefits from high ceilings, arched windows and an elegant original marble fireplace. The lawned rear garden is approximately 40ft in length, which is difficult to find in this location, and backs onto Sainsbury’s meaning you are not overlooked from behind. Ideal for first time buyers, the apartment is being sold with no onward chain.
Approach
Steps ascend to main entrance with intercom buzzer.
Communal Hall
Wide hallway, ornate ceiling coving.
Entrance Hall
Wood laminate flooring, understairs storage space, entry phone system.
Lounge (4.53m x 4.85m (14'10" x 15'10"))
High ceiling, two large arched timber-framed windows to front with wooden shutters, attractive marble fireplace with tile inset and hearth.
Kitchen (3.03m x 1.97m (9'11" x 6'5"))
Range of units at eye and base level and square-edge wood laminate worktops with tiled splashbacks. Stainless steel sink with mixer tap and drainer, space for washing maching and cooker with stainless steel splashback. "Vaillant" combi boiler, wood laminate flooring, glazed door to rear garden.
Bedroom (3.66m x 3.18m (12'0" x 10'5"))
High ceiling, window to rear, built-in wardrobe.
Bathroom
Window to rear, bath with Victorian shower mixer tap and hand-held shower attachment on riser, metro tiled splashbacks, shower screen. Pedestal wash basin with mixer tap and metro tiled splashbacks, low-level WC, cork tiled floor.
Rear Garden
Generously sized, mostly laid to lawn with various shrubs and a small tree, flint wall and panel fenced boundaries.
Property info
For more information about this property, please contact
John Hilton, BN2 on +44 1273 083059 * (local rate)
Disclaimer
Property descriptions and related information displayed on this page, with the exclusion of Running Costs data, are marketing materials provided by John Hilton, and do not constitute property particulars. Please contact John Hilton for full details and further information. The Running Costs data displayed on this page are provided by PrimeLocation to give an indication of potential running costs based on various data sources. PrimeLocation does not warrant or accept any responsibility for the accuracy or completeness of the property descriptions, related information or Running Costs data provided here.


















.jpeg)



