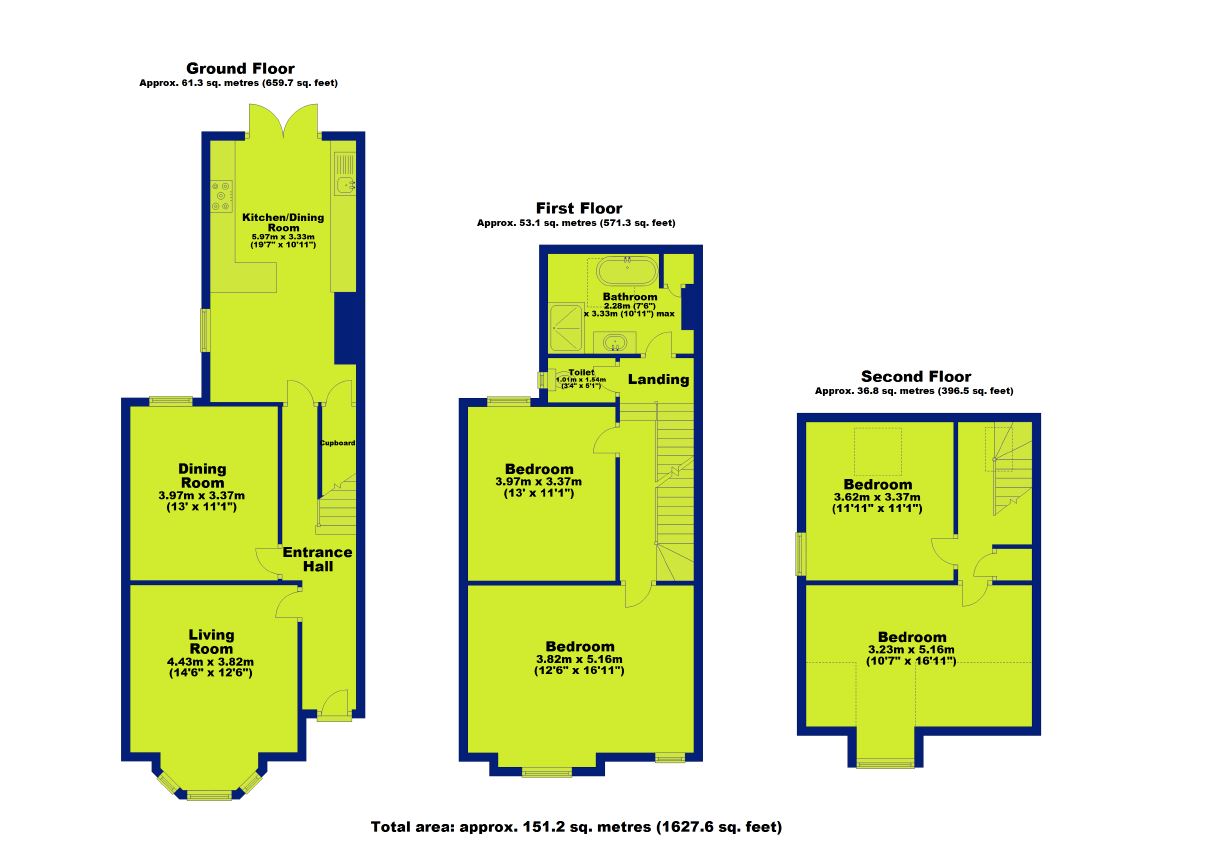Semi-detached house for sale in Main Road, Wilford, Nottingham NG11
* Calls to this number will be recorded for quality, compliance and training purposes.
Property features
- Four-bedroom semi-detached home
- Accommodation over three floors
- Open plan kitchen diner
- Two reception rooms
- Original features throughout
- Village location, located close to local transport links
- Highly regarded school catchment area
- Viewing essential!
- Council Tax Band - C
- Tenure - Freehold
Property description
A beautifully presented four-bedroom period home nestled in the highly desirable location of Wilford Village. The property is in close proximity to a local tram stop and the Ferry Boat Inn. The property boasts generous proportions throughout and is ideal for buyers looking for a home that is ready to move straight into.
A beautifully presented four-bedroom period home nestled in the highly desirable location of Wilford Village. The property is in close proximity to a local tram stop and the Ferry Boat Inn. The property boasts generous proportions throughout and is ideal for buyers looking for a home that is ready to move straight into.
The property is entered through an open porch with a period-style leaded glass front door opening to a generous reception hall with strip flooring, coving, and stairs rising to the first floor. The doors open to the front living room, which features wooden floors, an original bay window with original sashes, ceiling coving, picture rails, and a stylish fireplace with a period surround casting, set upon a stone hearth. Moving into the dining room, which is currently used as a playroom, there is another elegant period-style fireplace with a marble surround and cast-iron decorative insert set on a tiled hearth. The room also features wooden floors, ceiling coving, and picture rails.
Stepping into the kitchen, you are greeted with a light, bright, and airy space with folding doors that open to the rear garden. The kitchen boasts a bespoke handmade solid kitchen with granite worktops, space for a range with a stainless steel splashback and extractor hood, space for an American fridge freezer, integrated appliances, a tiled floor, and a sash window to the side elevation.
Ascending to the first floor, you are greeted with a generous and bright landing area with a part-vaulted ceiling with skylight that allows light to flood in. There are doors which open to two sizeable double bedrooms. The main bedroom spans the width of the property with strip flooring, a cast-iron and tile fireplace, and two sash windows to the front. The second bedroom has a cast-iron fireplace, strip wooden floors, and a sash window which offers views to the rear. The bathroom has a contemporary three-piece suite with a walk-in shower cubicle with a glass screen, a freestanding bath with chrome freestanding mixer tap, and a wash hand basin. The walls and floor are tiled. There is a separate WC with a contemporary low-flush toilet.
Ascending to the top floor, there is a landing area with two further double bedrooms, both having cast-iron fireplaces and excellent proportions.
Outside, the front of the property has a well-manicured private hedge boundary and a dwarf wall with wrought iron gates leading to a path giving access to the front door and low-maintenance frontage. There is a pathway which leads to the rear through a security gate, where there is a side courtyard area laid to gravel and steps to the main garden, which is laid to lawn with a generous decking area accessible from the kitchen. The well-stocked borders feature a variety of trees and shrubs, offering privacy. There is a further decked seating area to the rear and hardstanding for a garden shed.
These sales particulars have been prepared by FHP Living on the instruction of the vendor. Services, equipment and fittings mentioned in these particulars have not been tested, and as such, no warranties can be given. Prospective purchasers are advised to make their own enquiries regarding such matters. These sales particulars are produced in good faith and are not intended to form part of a contract. Whilst FHP Living have taken care in obtaining internal measurements, they should only be regarded as approximate.
Purchaser information - Under the Protecting Against Money Laundering and the Proceeds of Crime Act 2002, FHP Living require any successful purchasers proceeding with a purchase to provide two forms of identification i.e. Passport or photocard driving license and a recent utility bill. This evidence will be required prior to FHP Living instructing solicitors in the purchase or the sale of a property.
Property info
For more information about this property, please contact
FHP Living, NG2 on +44 115 691 7568 * (local rate)
Disclaimer
Property descriptions and related information displayed on this page, with the exclusion of Running Costs data, are marketing materials provided by FHP Living, and do not constitute property particulars. Please contact FHP Living for full details and further information. The Running Costs data displayed on this page are provided by PrimeLocation to give an indication of potential running costs based on various data sources. PrimeLocation does not warrant or accept any responsibility for the accuracy or completeness of the property descriptions, related information or Running Costs data provided here.




































.jpeg)
