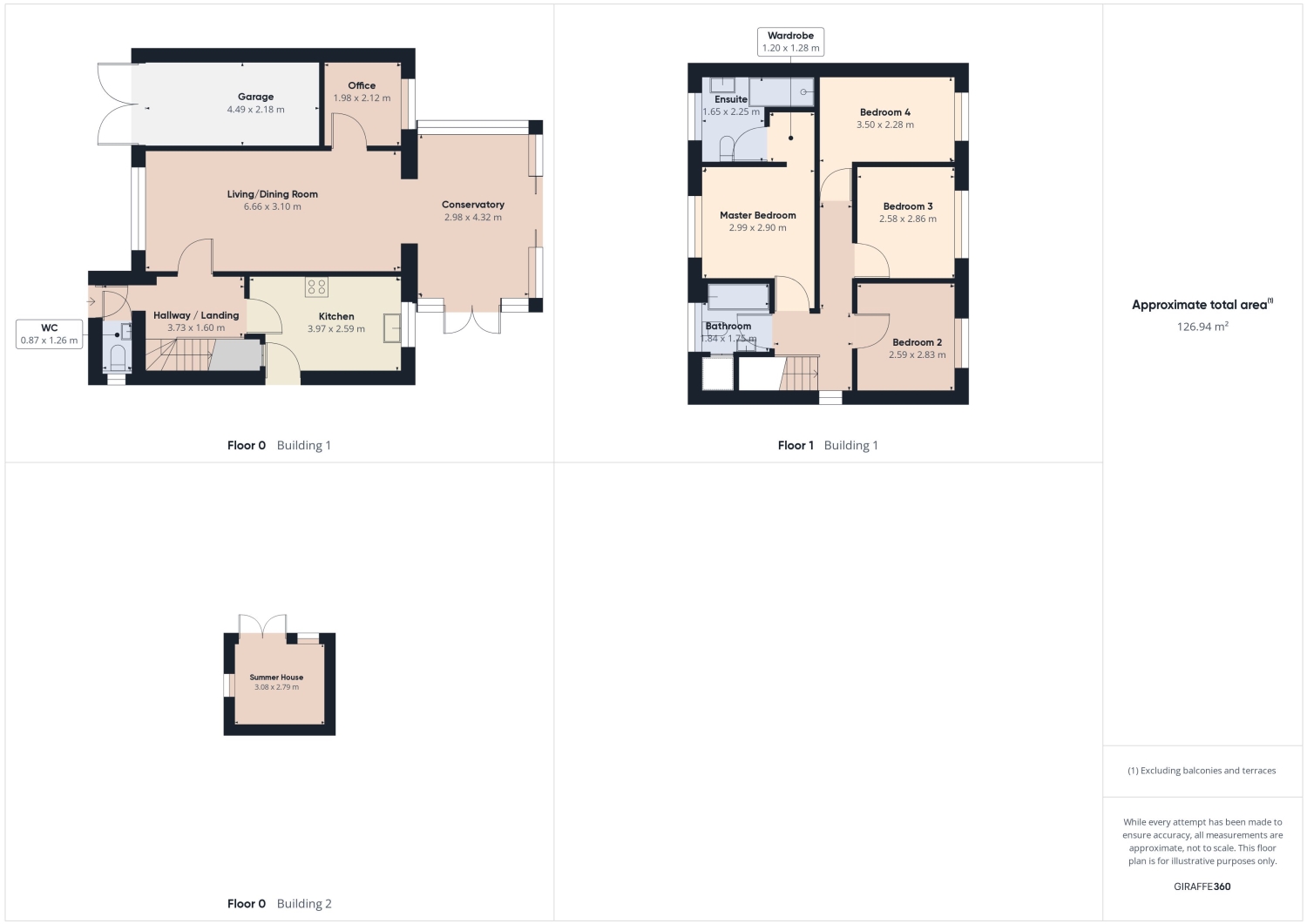Detached house for sale in The Lennards, South Cerney, Cirencester GL7
* Calls to this number will be recorded for quality, compliance and training purposes.
Property features
- Motivated Seller with Complete Onward Chain
- Detached House
- Four Bedrooms
- Home Office
- Detached Summer House
- Sun Room
- Master with Dressing Area & Ensuite
- Downstairs WC
- Parking for 3 Cars
- Garage
- Village Location
Property description
Motivated seller - The owners of this home have already found the next place on their journey so have quickly revised their price expectations to find a happy new owner for their beloved home. Having undergone some fabulous improvements in recent years, the current owners have created an excellent four bedroom detached home suitable for families, couples or downsizers alike. Living space is plentiful with a separate office, detached summer house in the garden and a sunroom extension providing a dining space with a view of the garden.
To the front of the house is driveway parking for 3 cars and access to a single garage and a side passage to the rear garden. An entrance porch leads you into the hall way where there is a downstairs cloakroom, space to hang your coats, stairs to the first floor and access to the main living areas. Straight ahead is the kitchen with light gloss units adorned with wooden worktops also creating a breakfast bar to perch at with your morning coffee or evening meal. There is space for a range cooker, fridge freezer, plumbing for a washing machine and dishwasher. A door takes you out to the side passage for both front and rear access whilst a pantry is neatly tucked under the stairs.
The living room stretches the depth of the house with a raised bay window looking out to the front and the rear end opening onto the sun room extension. Off to the left is the home office, ideal for those needing a space to work from home.
Heading upstairs you will find four bedrooms and two bathrooms off the landing as well as the loft hatch. The family bathroom sits at the front of the house with a bath, WC, basin and airing cupboard. The master bedroom now features a walk through dressing area on your way to the delightful ensuite shower room. There are two further doubles and one single bedroom all looking out across the rear garden.
Outside, the rear garden has been beautifully curated with several areas to retreat to suit every mood and weather. There is a seating area outside the sun room perfect for dining, a couple of spots for lounging to follow the sun and an perfect space for a hot tub area in the corner. The addition of a detached summer house has provided another ideal home office, hobby room or simply somewhere to take shelter in the good old British summers, come rain or shine.
South Cerney is a charming village located in the heart of the Cotswolds, in the county of Gloucestershire, England. Situated in the midst of the Cotswold Water Park, it is a popular destination for tourists and visitors seeking a peaceful retreat away from the hustle and bustle of city life. The village is surrounded by picturesque countryside, with stunning views of rolling hills and lush green fields. It is home to a variety of quaint cottages, traditional pubs, and local shops, giving it a charming and welcoming atmosphere. South Cerney offers a range of outdoor activities, including fishing, boating, cycling, and hiking, making it a popular destination for those who enjoy the great outdoors. The nearby Cotswold Water Park offers a range of water sports, including sailing, windsurfing, and kayaking. The village is well-connected, with easy access to the nearby towns of Cirencester and Swindon, as well as the M4 motorway. It is also within easy reach of Bristol and Gloucester, making it a convenient location for commuters. Overall, South Cerney is a wonderful place to live, work, and visit, offering a unique blend of rural charm and modern convenience.
Entrance Hall
Living/Dining Room
6.66m x 3.1m - 21'10” x 10'2”
Kitchen
3.97m x 2.59m - 13'0” x 8'6”
Office
1.98m x 2.12m - 6'6” x 6'11”
Conservatory
4.32m x 2.98m - 14'2” x 9'9”
Cloakroom
Bedroom (Double) With Ensuite
2.99m x 2.9m - 9'10” x 9'6”
Bedroom
2.86m x 2.58m - 9'5” x 8'6”
Bedroom
3.5m x 2.28m - 11'6” x 7'6”
Bathroom
Garage
Property info
For more information about this property, please contact
EweMove Sales & Lettings - Cirencester, GL7 on +44 1285 418997 * (local rate)
Disclaimer
Property descriptions and related information displayed on this page, with the exclusion of Running Costs data, are marketing materials provided by EweMove Sales & Lettings - Cirencester, and do not constitute property particulars. Please contact EweMove Sales & Lettings - Cirencester for full details and further information. The Running Costs data displayed on this page are provided by PrimeLocation to give an indication of potential running costs based on various data sources. PrimeLocation does not warrant or accept any responsibility for the accuracy or completeness of the property descriptions, related information or Running Costs data provided here.




























.png)

