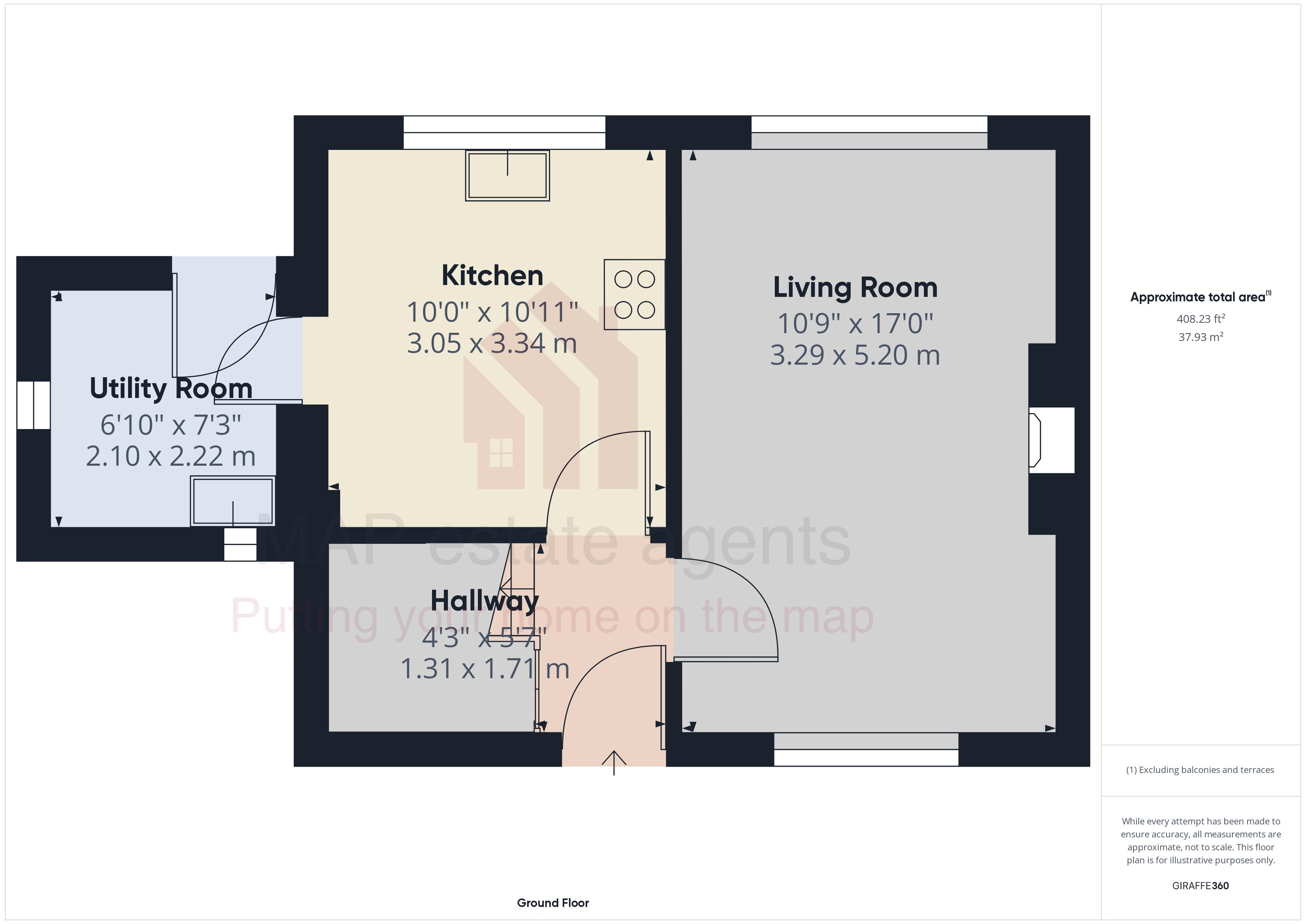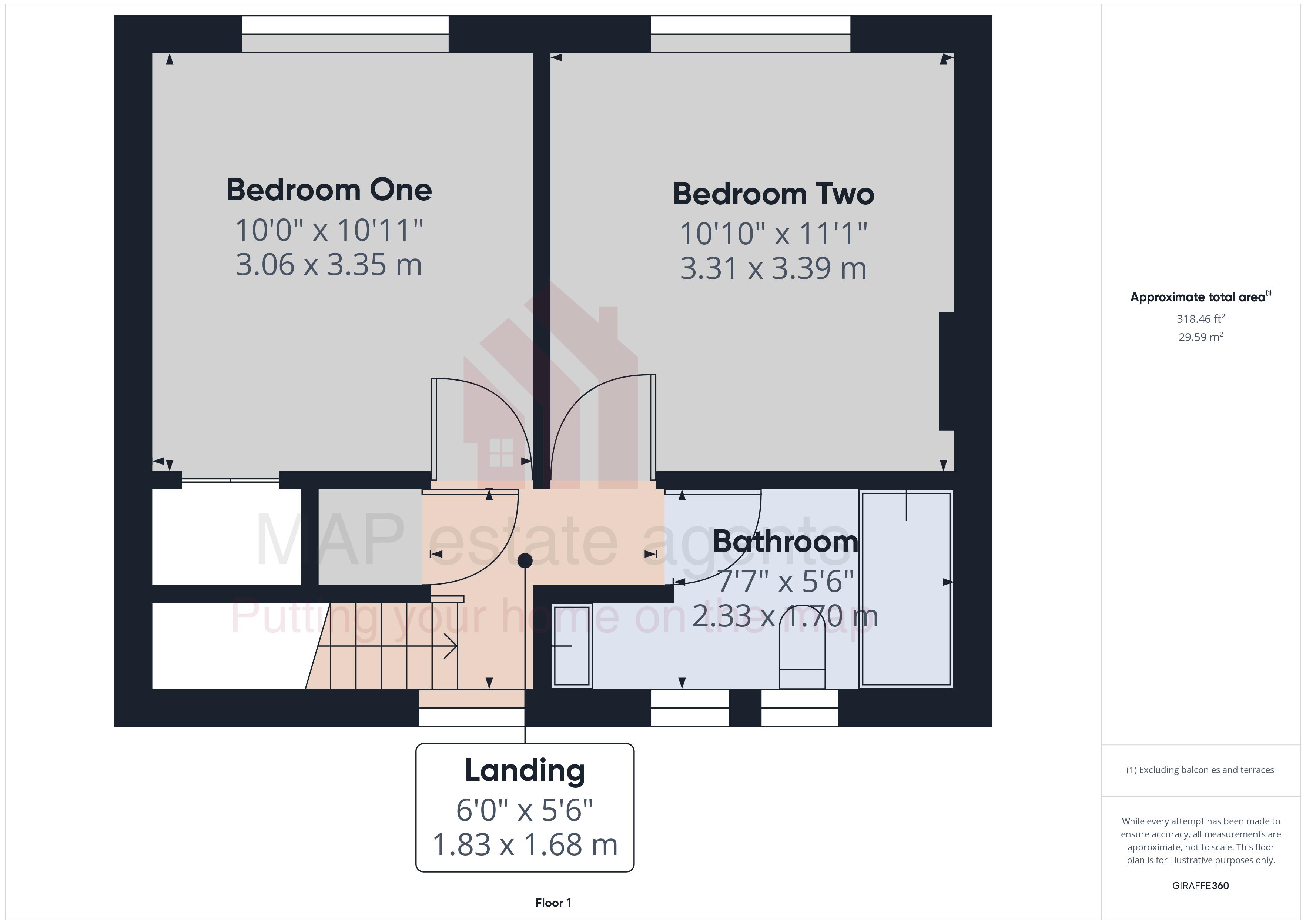Property for sale in Penbeagle Crescent, St. Ives TR26
* Calls to this number will be recorded for quality, compliance and training purposes.
Property features
- Semi-detached two bedroom house
- Well presented accommodation
- Gas heating and double glazing
- Generous rear garden
- Utility room
- No forward chain
Property description
Offered to the market with no forward chain, this lovely home is presented to a good standard.
The well proportioned accommodation briefly comprises living room, kitchen and utility to the ground floor with two double bedrooms and the family bathroom upstairs.
The property is well positioned for the local amenities and schools.
The property has double glazing and is warmed via gas central heating.
St Ives is a historic town famed for its beaches like Porthmeor for surfing and family-friendly Porthminster, which sits alongside its famous art scene and stunning coastal walks with scenery that inspired Rosamunde Pilcher and Virginia Woolf, amongst others.
St Ives has a wide range of outdoor activities including surfing, paddle boarding, tennis and golf, to name a few.
St Ives is a World-famous art scene and is home to The Tate, Barbara Hepworth Museum and Sculpture Garden, St Ives School of Painting, St Ives Arts Club, Leach Pottery and much more.
Accommodation Comprises
Double glazed panel door to:-
Entrance Hall
Understairs storage cupboard. Stairs rising to first floor. Doors off to:-
Living Room (17' 0'' x 10' 9'' (5.18m x 3.27m) maximum measurements)
Double glazed windows to front and rear. Television point. Telephone point. Two radiators. Inset spotlights.
Kitchen (10' 11'' x 10' 0'' (3.32m x 3.05m))
Fitted with a modern range of cream wall and base cupboards with roll edge work surfaces over incorporating a stainless steel one and a half bowl single drainer sink unit with mixer tap over. Built-in stainless oven with hob inset to work surface and extractor fan over. Complementary wall tiling. Tiled flooring. Double glazed window to rear. Radiator.
Utility Room (7' 3'' x 6' 10'' (2.21m x 2.08m))
Window to side. Tiled flooring. Wall mounted ‘Worcester’ combination boiler. Stainless steel single drainer sink unit with mixer tap over.
From entrance hall, dog-leg stairs rising to:
Half Landing
Window to side gaining views over St. Ives town to St. Ives Bay.
First Floor Landing
Airing cupboard with slatted shelving. Access to loft space. Radiator. Doors off to:-
Bedroom One (10' 11'' x 10' 0'' (3.32m x 3.05m))
Bulkhead storage cupboard. Double glazed window to rear. Radiator.
Bedroom Two (11' 1'' x 10' 10'' (3.38m x 3.30m))
Double glazed window to rear. Television point. Radiator.
Bathroom
Fitted with a modern white suite comprising paneled bath with mains fed shower and glazed screen over, close coupled WC and vanity wash hand basin. Ladder radiator. Laminate flooring. Inset spotlights.
Outside Front
The front garden is mainly laid to lawn with a central palm tree.
Rear Garden
The rear garden is generous and mainly laid to lawn with flower and shrub borders enclosed by hedging. At the end of the garden there is a garden shed.
Services
Mains electricity, mains drainage, mains water and mains gas.
Agent's Note
The Council Tax band for the property is band ‘A’.
Directions
From St.Ives town proceed up The Stennack and at the top turn left just after the fire station on to Penbeagle Lane. Take the next turning left on to Penbeagle Cresent and the property will be seen towards the top on the left hand side. If using What3words highs.thrones.earphones
Property info
For more information about this property, please contact
MAP estate agents, TR15 on +44 1209 254928 * (local rate)
Disclaimer
Property descriptions and related information displayed on this page, with the exclusion of Running Costs data, are marketing materials provided by MAP estate agents, and do not constitute property particulars. Please contact MAP estate agents for full details and further information. The Running Costs data displayed on this page are provided by PrimeLocation to give an indication of potential running costs based on various data sources. PrimeLocation does not warrant or accept any responsibility for the accuracy or completeness of the property descriptions, related information or Running Costs data provided here.
























.png)
