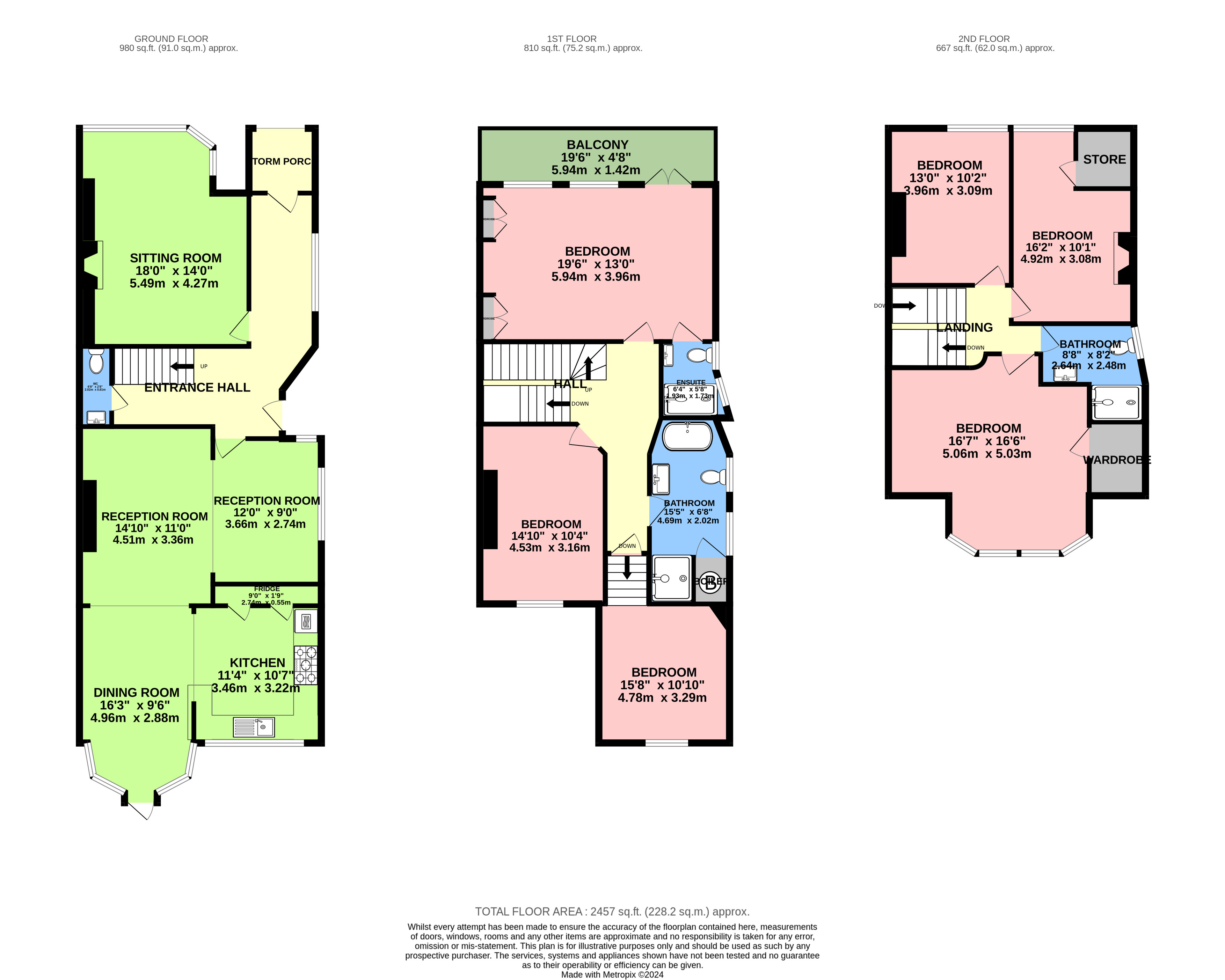Semi-detached house for sale in Eversley Park Road, London N21
* Calls to this number will be recorded for quality, compliance and training purposes.
Property features
- 6 Bedrooms
- Entrance Hall
- Sitting Room
- Reception Room 2
- Reception 3
- Kitchen
- Dining Room
- Balcony
- Ensuite Shower Room
- Family Bathroom
Property description
*stunning* This Edwardian six bedroom villa, retains many of its original features including wonderfully high ceilings, ornate fireplaces and beautiful stained glass windows. Located close to Winchmore Hill Green with its village feel and the catchment for the outstanding Eversley Primary School.
This amazing family home starts with a spacious, bright hallway with original Victorian tiles and pretty stained glass windows. There is a spacious front sitting room with feature fireplace and to the rear is an open plan modern kitchen dining room with windows running all the way along the back of the property and a second reception room with original fireplace and pretty bay window to the side. Upstairs on the first floor are three double bedrooms one with ensuite shower room plus beautiful balcony with wrought iron balustrade and a separate family bathroom. The top floor has two double bedrooms, a shower room and a single bedroom. This amazing home has wood flooring throughout and window shutters on the ground floor. The garden is a great size and a blank canvas with updated fencing, a large patio and lawn. To the front is off street parking for three/four cars. Conveniently located close to shops, pubs and restaurants.
Vendor Loves, "Lovely large family home for the past 20 years combining original edwardian features with modern interior, loads of space, central to transport links, schools and parks."
Close to:
Primary Schools,
Eversley Primary School 0.5 miles
Grange Park Primary School 0.8 miles
Secondary Schools,
Highlands School 0.7 miles
Winchmore School 0.3 miles
Amenities withing walking distance,
Winchmore Hill Railway Station 0.6 miles
The Green supermarket 0.6 mile
Grovelands Park 0.2 miles
Shops, bars & restaurants of Winchmore Hill 0.5 miles<br /><br />
Entrance Hall
Sitting Room (5.49m x 4.27m (18' 0" x 14' 0"))
Reception Room 2 (3.66m x 2.74m (12' 0" x 9' 0"))
Reception 3 (4.52m x 3.35m (14' 10" x 11' 0"))
Kitchen (3.45m x 3.23m (11' 4" x 10' 7"))
Dining Room (4.95m x 2.9m (16' 3" x 9' 6"))
Master Bedroom (5.94m x 3.96m (19' 6" x 13' 0"))
Balcony (5.94m x 1.42m (19' 6" x 4' 8"))
Ensuite Shower Room (1.93m x 1.73m (6' 4" x 5' 8"))
Bedroom 2 (4.52m x 3.05m (14' 10" x 10' 0"))
Family Bathroom (4.7m x 2.03m (15' 5" x 6' 8"))
Bedroom 3 (4.78m x 3.3m (15' 8" x 10' 10"))
Loft Bedroom (5.05m x 5.03m (16' 7" x 16' 6"))
Shower Room & WC (2.64m x 2.5m (8' 8" x 8' 2"))
Bedroom 5 (3.96m x 3.1m (13' 0" x 10' 2"))
Bedroom 6 (4.93m x 3.07m (16' 2" x 10' 1"))
Garden
Off Street Parking
For more information about this property, please contact
Atkinsons Residential, EN2 on +44 20 3478 3200 * (local rate)
Disclaimer
Property descriptions and related information displayed on this page, with the exclusion of Running Costs data, are marketing materials provided by Atkinsons Residential, and do not constitute property particulars. Please contact Atkinsons Residential for full details and further information. The Running Costs data displayed on this page are provided by PrimeLocation to give an indication of potential running costs based on various data sources. PrimeLocation does not warrant or accept any responsibility for the accuracy or completeness of the property descriptions, related information or Running Costs data provided here.



























































.png)

