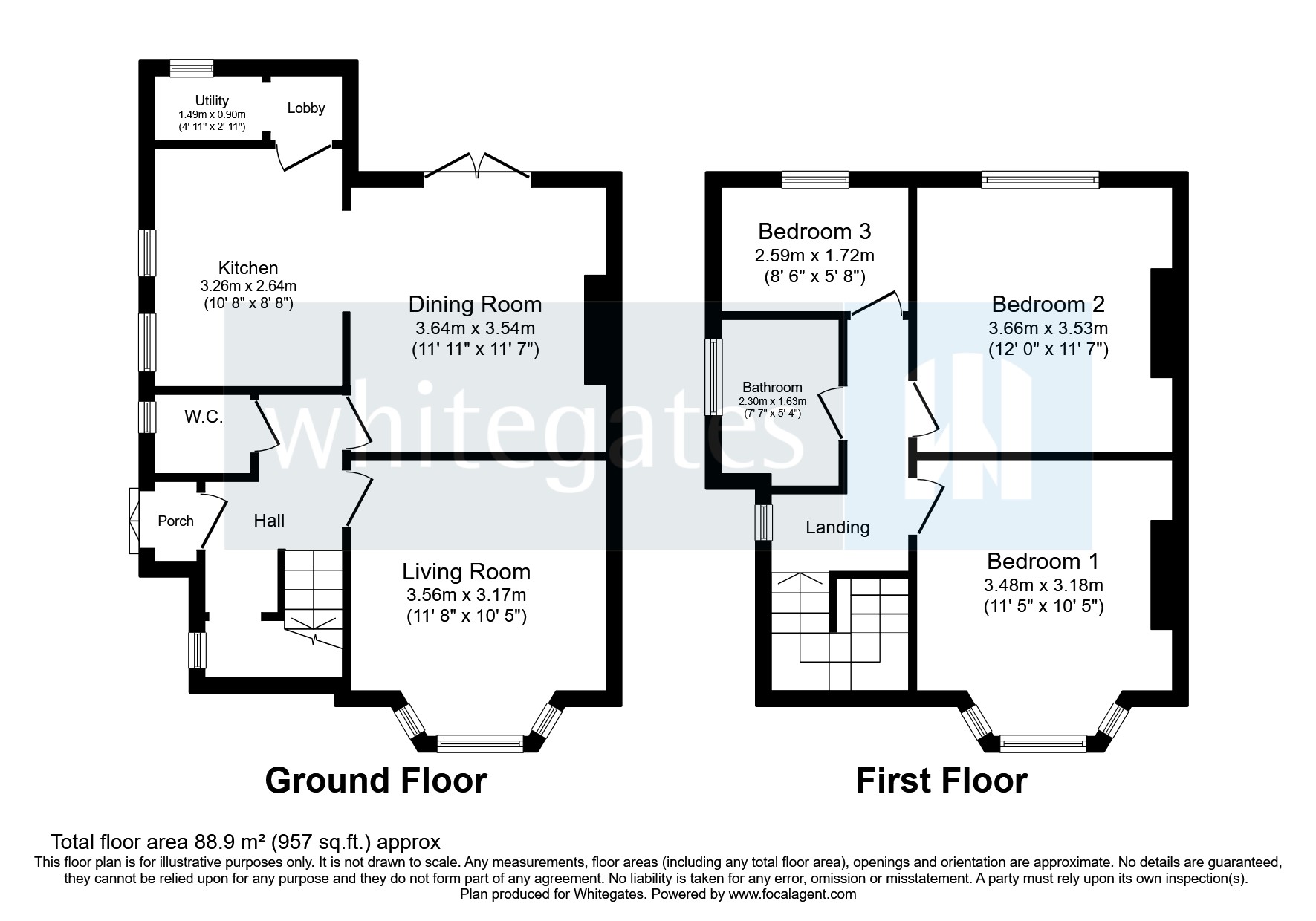Semi-detached house for sale in Franklyn Avenue, Crewe, Cheshire CW2
* Calls to this number will be recorded for quality, compliance and training purposes.
Property features
- Three Bedrooms
- Two Reception Rooms
- WC
- Modern & Characterful
- Modern Kitchen Room With Connecting Utility Room
- Good Size Garden
- Detached Garage
- Landscaped Driveway
Property description
Presenting for sale
Whitegates in Crewe proudly presents this charming three-bedroom semi-detached home. Featuring a stunning modern design, this property offers an unmatched level of style. With three generously sized bedrooms and two large reception rooms, there is ample space for living and entertaining. The open plan modern kitchen dining room is a superb space, with an attached utility room for added convenience. The property also includes extended driveway parking for multiple vehicles, a family-sized garden, and a detached garage. It is excellently presented with a stylish finish. Viewing appointments are available. Contact Whitegates in Crewe for more information.
The porch gives access to a welcoming entrance hall with parquet flooring that leads to a tastefully decorated and generously sized living room with a traditional bay window. The impressive kitchen dining room is a brilliant open-plan space fitted with stylish cabinets, a breakfast bar, an oven with grill, and an induction hob finished with tiled flooring. Space for appliances. It's the perfect place for gathering and entertaining. The connecting utility room provides further convenience. The dining room has patio doors leading out to the garden. A spacious WC completes the ground floor accommodation.
The home boasts three good-sized bedrooms and a well-appointed bathroom. The master bedroom and the second bedroom are large double rooms. The third bedroom is a good size single and is currently used as a home study. Completing the accommodation is a contemporary three-piece family bathroom with a bathtub and overhead shower, sink, and WC. The accommodation is completed by a spacious landing area with charming stained windows.
The property has great curb appeal with an attractive front and an extended landscaped driveway for multiple cars. At the back, there is a sizable garden with a landscaped Indian stone patio, offering privacy and featuring a lawn area and a detached garage.
Don't miss the opportunity to make this beautiful property your own and enjoy its spacious and modern features.
Ease of access into the Crewe Town Centre, with the train station and bus station in close proximity and plenty of bus stops within touching distance. Additional transport links include easy access to the A500, A530 and the M6.
Crewe Town Centre and Nantwich Road offers an abundance of local amenities, working opportunities as well as sporting facilities. Slightly further to the South West you will find Nantwich, which is a beautiful and historic Town, filled with boutique shops, historical buildings, sporting facilities, bars and restaurants.
Well-regarded schools are also within touching distance, with Edleston Primary, Gainsborough Primary and The Oak Academy among some of the primary schools, and high schools include Ruskin, St Thomas Moore and Sir William Stanier. South Cheshire College and the Engineering College are also easily accessible.
Tenure - Freehold
Council Tax Band - C
EPC Rating - D
Thinking about selling your property? For a free valuation from one of our local experts, please call or e-mail our Whitegates office, and we will be happy to assist you with an award winning service.<br /><br />
Porch
Hall
WC
Living Room (11' 8" x 10' 5" (3.56m x 3.17m))
Dining Room (11' 11" x 11' 7" (3.64m x 3.54m))
Kitchen (10' 8" x 8' 8" (3.26m x 2.64m))
Utility Room (4' 11" x 2' 11" (1.49m x 0.9m))
Landing
Bedroom One (11' 5" x 10' 5" (3.48m x 3.18m))
Bedroom Two (12' 0" x 11' 7" (3.66m x 3.53m))
Bedroom Three (8' 6" x 5' 8" (2.59m x 1.72m))
Bathroom (7' 7" x 5' 4" (2.3m x 1.63m))
Property info
For more information about this property, please contact
Whitegates - Crewe, CW2 on +44 1270 397185 * (local rate)
Disclaimer
Property descriptions and related information displayed on this page, with the exclusion of Running Costs data, are marketing materials provided by Whitegates - Crewe, and do not constitute property particulars. Please contact Whitegates - Crewe for full details and further information. The Running Costs data displayed on this page are provided by PrimeLocation to give an indication of potential running costs based on various data sources. PrimeLocation does not warrant or accept any responsibility for the accuracy or completeness of the property descriptions, related information or Running Costs data provided here.
































.png)
