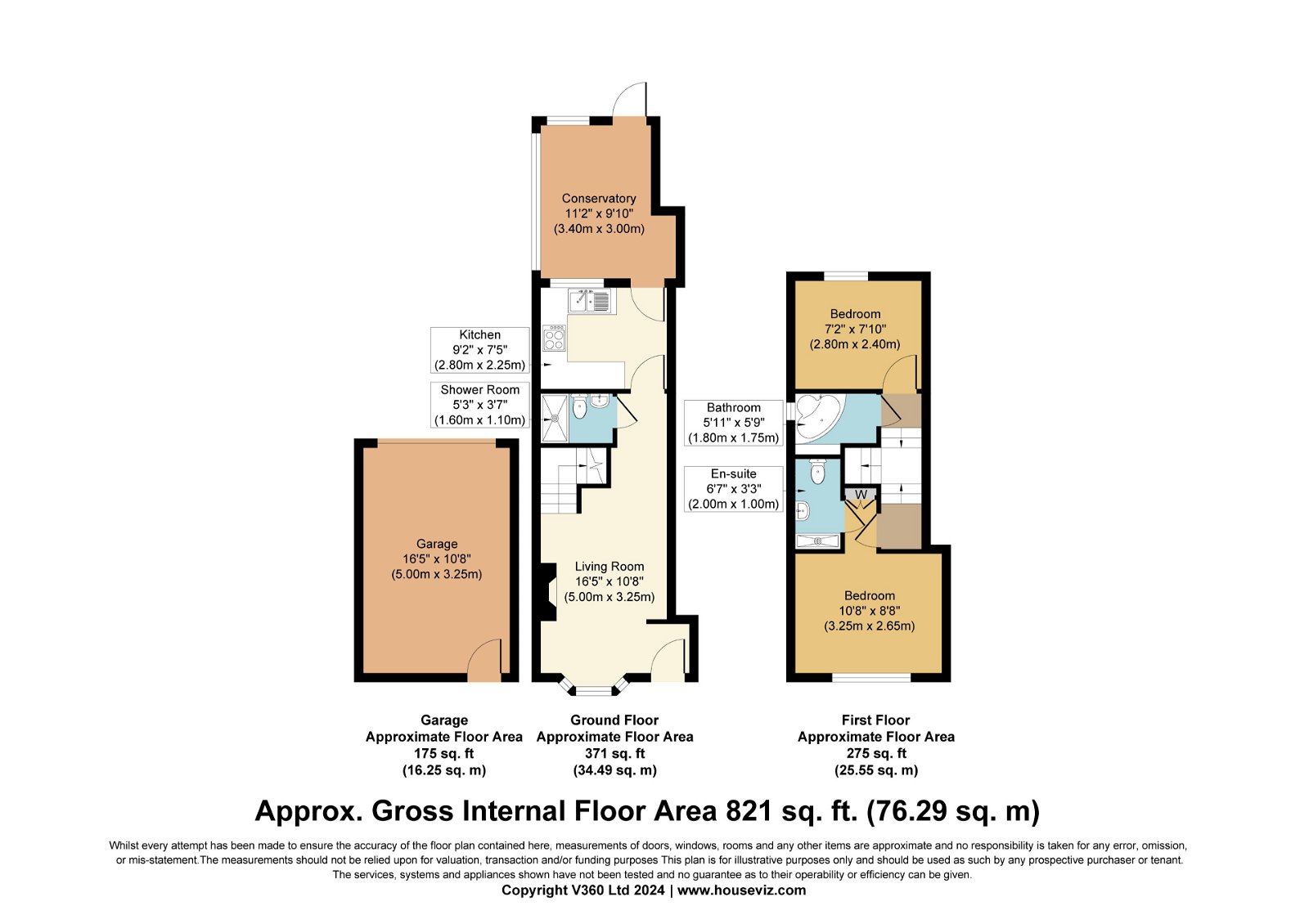Cottage for sale in High Street, Henley-In-Arden, Warwickshire B95
* Calls to this number will be recorded for quality, compliance and training purposes.
Property features
- Generous cottage
- Sitting room
- Ground floor shower room & WC
- Kitchen with adjoining conservatory
- Bedroom with en-suite
- Bathroom
- Second bedroom
- West facing garden
- And the ace in the pack - A large garage
- No chain
Property description
Pretty Victorian two bedroom Cottage in the centre of the High Street. Individually adapted internally with many features you would not expect to find including an en-suite and its own garage at the end of the West facing private garden. Offered with no upward chain.
Approach
Solid front door opens into a vestibule with wood panelling.
Living room
A well proportioned room with walk in double glazed bay window. Chimney breast with Marble fire surround & hearth containing coal effect gas fire. Open tread staircase. Painted ceiling beams. Wall lights & central rose.
Shower / WC
Enclosed steam shower. Duel flush WC, wash basin. Extreactor& electric towel rail.
Kitchen
Fully fitted with electric hob & oven below. Recess with plumbing for a washing machine. Housing for a large fridge/freezer. Inset acrylic sink & drainer with mixer tap. Borrowed light window. Half glazed stable door into,
conservatory
A lovely addition. With tiled floor Upvc double glazed windows under vaulted glass roof. Radiator, power & lighting. French door out to the garden
bedroom one (front)
Upvc double glazed window with radiator below. Fitted cupboards & wardrobes along two walls/ Ceiling beams.
En-suite
Glass enclosed shower cubicle Waterfall shower head & hand held shower. WC and wall mounted wash basin. Extractor.
Bathroom
Full size corner spa bath. Side window.
Bedroom two (Rear)
Upvc double glazed window with radiator below. Wardrobe & high level store cupboards.
West facing garden
Private West facing sun trap. Central footpath with raised profusely stocked borders either side. Paved cartwheel siting area with Summer House. Half glazed door into,
garage
Generous single garage with electric roller door. Power, lighting & roof void storage.
Property info
For more information about this property, please contact
Hawkins Patterson Estate Agents, B95 on +44 1564 648137 * (local rate)
Disclaimer
Property descriptions and related information displayed on this page, with the exclusion of Running Costs data, are marketing materials provided by Hawkins Patterson Estate Agents, and do not constitute property particulars. Please contact Hawkins Patterson Estate Agents for full details and further information. The Running Costs data displayed on this page are provided by PrimeLocation to give an indication of potential running costs based on various data sources. PrimeLocation does not warrant or accept any responsibility for the accuracy or completeness of the property descriptions, related information or Running Costs data provided here.






















.png)
