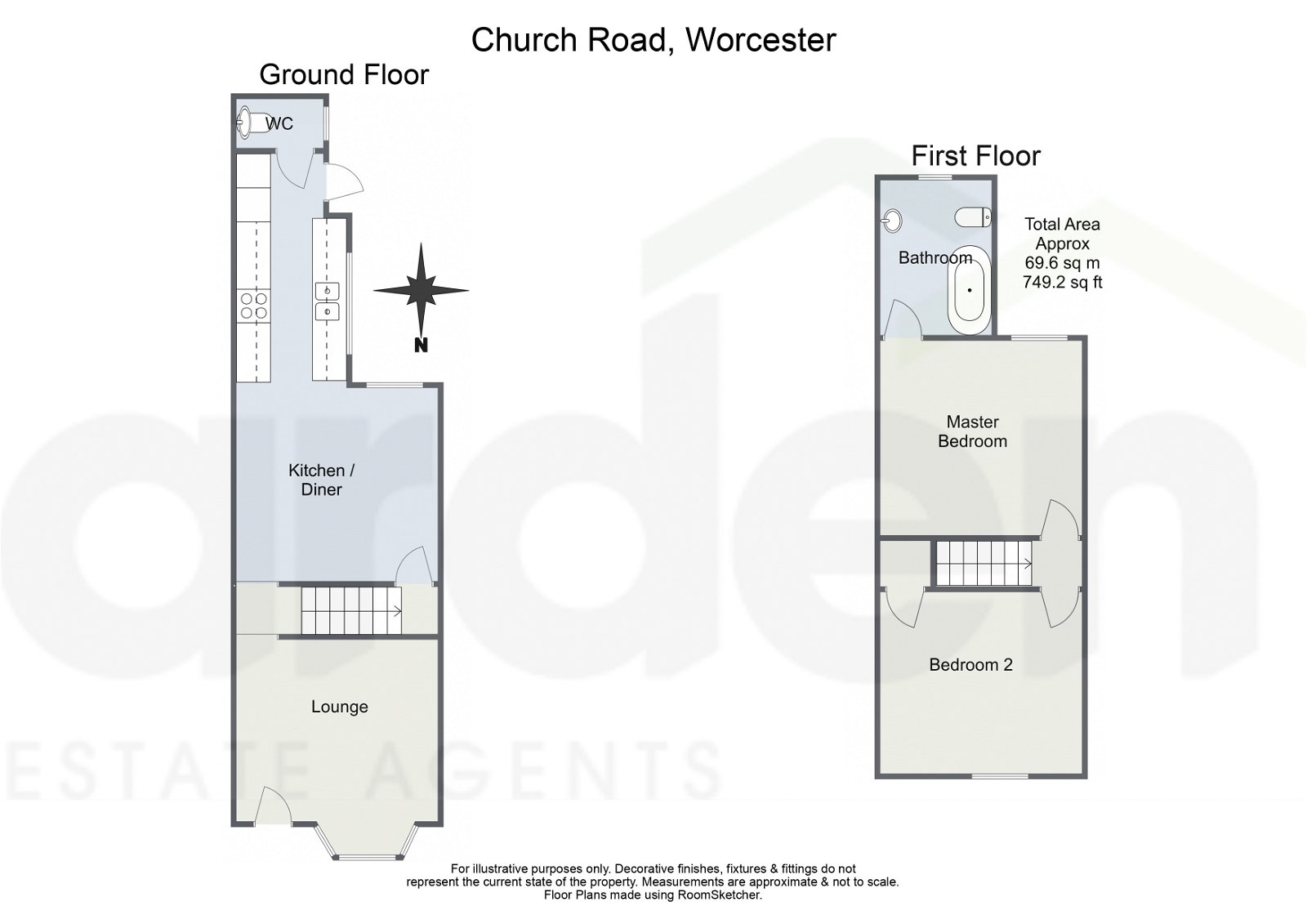Terraced house for sale in Church Road, Worcester WR3
* Calls to this number will be recorded for quality, compliance and training purposes.
Property features
- Fully Renovated Victorian
- Re wired & New Boiler
- Kitchen Dining Room
- Lounge
- Two Double Bedrooms
- Bathroom & Wc
Property description
Summary: Discover this charming Edwardian mid-terrace nestled on Church Road—a delightful home tailor made for first-time buyers or those seeking a cozy space to downsize. Imbued with timeless elegance, Church Road has been meticulously updated, ensuring a seamless transition for its new owners, and best of all, it's ready to move into with no chain attached! Don't miss the opportunity to make this your new home sweet home. Contact Arden Estate Agents today to schedule a viewing and make this delightful property your new home.
Description: This property has been thoroughly updated leaving no work for you to do! The renovations have included a new boiler, full electrical rewire as well as cosmetic works throughout.
As you step through the front door, you're immediately greeted by the feature fireplace, offering a warm welcome and the first hint of the homely renovations that define this property. The lounge exudes charm with its gorgeous bay window, flooding the space with natural light and enhancing its inviting atmosphere.
The staircase, positioned centrally within the home, boasts a stylish new stair runner that seamlessly continues the renovation's modern theme. At the rear of the property, the kitchen diner has been beautifully refitted with elegant units and a complementary worktop. It comes equipped with an integrated oven and fridge freezer, and the vendor has thoughtfully included a washing machine. From the kitchen, you have access to the garden, perfect for outdoor relaxation and entertaining. Additionally, there is a convenient w/c, adding to the functional layout of this delightful home.
On the first floor, you'll find two well-appointed bedrooms. The second bedroom, located at the front aspect, features a convenient built-in wardrobe, maximizing storage space. The master bedroom, situated at the rear of the property, offers direct access to the beautifully renovated bathroom. The bathroom is adorned in elegant muted green tones and includes a w/c, a sink, and a bath with a luxurious waterfall shower overhead.
The rear garden is a great space, featuring a patio area ideal for summer dining and relaxation. A flower bed caters to keen gardeners, while the remainder of the garden is laid to lawn, providing a versatile outdoor area. The property also benefits from rear access, a rare find in Edwardian terraces, via a shared path with the right-hand neighbour. For those seeking more privacy, the trellis fence can easily be replaced with new panels, and a gate can be installed to enhance seclusion and security.
This thoughtfully updated home combines period charm with modern conveniences, making it a perfect choice for comfortable and stylish living.
Location: Located just on the outskirts of Worcester City Centre, this property offers exceptional convenience and access to a wealth of amenities. It's close to train stations, canal walks, and the M5, and a short distance from the town center, which is rich in culture with art galleries, theatres, and live music venues. Worcester also boasts vibrant Saturday street markets and an annual Christmas Fayre.
The city's historical charm is evident with numerous museums and historical walks, while the picturesque River Severn provides beautiful strolls past Worcester Cathedral. Sports enthusiasts will enjoy the local offerings, including Worcester County Cricket Club and horse racing at Worcester Pitchcroft. This thriving town truly has something for everyone.
Rooms:
WC - 1.52m x 0.86m (4'11" x 2'9")
Kitchen/Diner - 3.55m x 7.53m (11'7" x 24'8") max
Lounge - 3.79m x 3.53m (12'5" x 11'6") max
Stairs
Master Bedroom - 3.55m x 3.43m (11'7" x 11'3")
Bedroom 2 - 3.54m x 3.2m (11'7" x 10'5")
Bathroom - 2.73m x 1.96m (8'11" x 6'5")
For more information about this property, please contact
Arden Estates, WR1 on +44 1905 946783 * (local rate)
Disclaimer
Property descriptions and related information displayed on this page, with the exclusion of Running Costs data, are marketing materials provided by Arden Estates, and do not constitute property particulars. Please contact Arden Estates for full details and further information. The Running Costs data displayed on this page are provided by PrimeLocation to give an indication of potential running costs based on various data sources. PrimeLocation does not warrant or accept any responsibility for the accuracy or completeness of the property descriptions, related information or Running Costs data provided here.
























.png)
