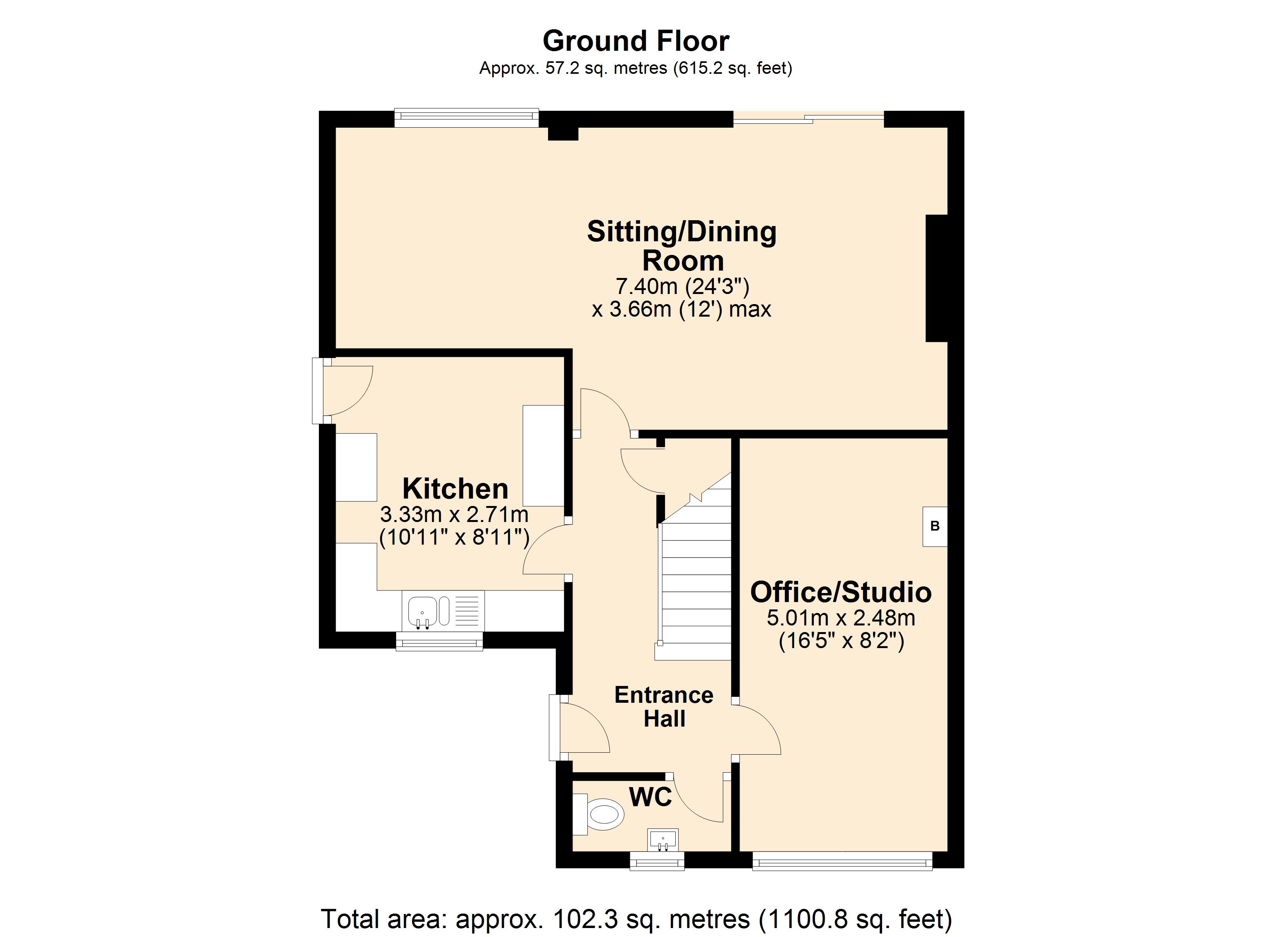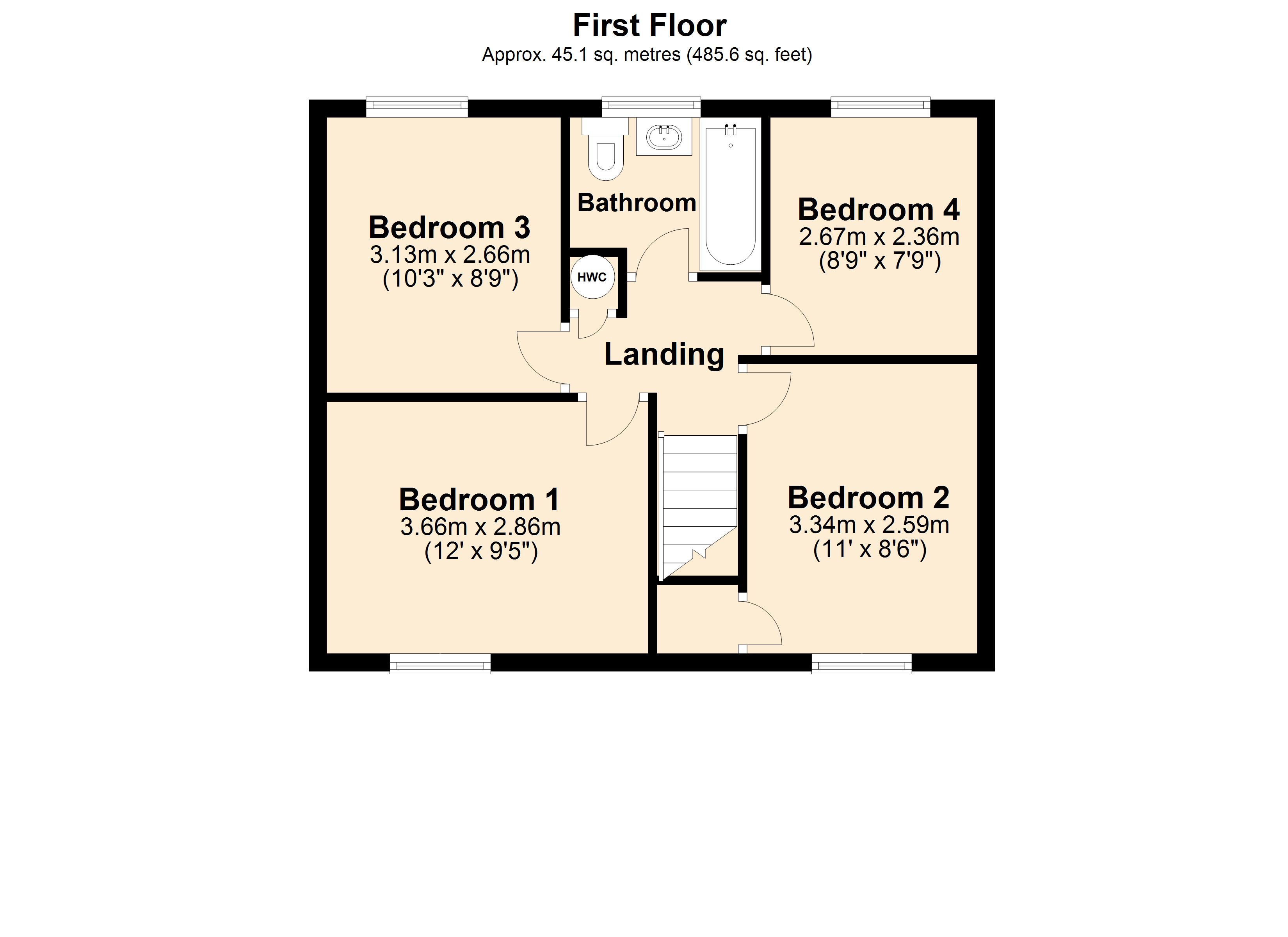Detached house for sale in Bruton, Somerset BA10
* Calls to this number will be recorded for quality, compliance and training purposes.
Property features
- Four bedroom detached house with delightful views
- Modern fitted kitchen
- Stylish bathroom suite
- All windows & doors replaced in 2019
- Spacious living/dining room with feature fireplace
- Attractive landscaped garden on two levels
- Converted garage providing additional accommodation
- Off road parking
Property description
You are welcomed into a spacious hallway with a cloakroom conveniently positioned to the right. The living/dining room is a particular feature being light and airy with a multi-fuel stove as its centrepiece. A double glazed patio door opens to a small terrace ideal for morning coffee and also a place to watch the sun set over the west facing garden, with views over the garden and fields beyond. The kitchen is fitted with a good range of modern units and enjoys an outlook to the front over an attractive cottage style garden. Completing the ground floor accommodation is a second reception room which was created by converting the garage and has a number of potential uses.
Venturing upstairs, there are four bedrooms and a stylish family bathroom featuring a vanity unit with a table top wash basin.
Stepping outside, there is a cottage style garden to the front and the rear has been creatively landscaped providing areas of interest and seclusion, arranged on two levels connected by 5 steps.
In summary, this impressive property has been greatly improved over the past five years including replacement double glazed windows and external doors, new kitchen and bathroom, redecoration throughout, multifuel stove, log store and shed. We highly recommend an internal viewing to fully appreciate this delightful home.
Location: Bruton is a small ancient South Somerset town nestling in the foothills of Brue Valley surrounded by unspoilt countryside. The town has retained great charm over the years with many interesting and historical buildings which defines its character. The main industries are agriculture and education with three schools in Bruton. King's School, founded in 1519, Sexey's School and a primary school. Bruton has many thriving groups and societies including a Festival of Arts, Horticultural Show, musical and theatrical productions. It is also now well known by the establishment of the renowned Hauser & Wirth Art Gallery and Mill on the Brue Outdoor Activity Centre. The town has a small range of shops, a pharmacy, post office, doctors surgery and a range of public houses and restaurants including the award winning 'At the Chapel' and ‘Osip’, the Michelin starred restaurant. Further local attractions include the National Trust Stourhead House and gardens and The Newt gardens and spa hotel. There are many other charming towns nearby which together offer a wide range of shopping, cultural and sporting activities. These include Castle Cary, Wincanton, Sherborne, Shaftesbury and Wells with Bath, Bristol and Salisbury all being in easy reach. Communications are good with a small rail station in Bruton and mainline services at Castle Cary (Paddington) and Sherborne (Waterloo). The A303 a few miles south is the road link to London and Bristol international airport is well within an hours drive.
Accommodation
ground floor
Composite front door with glazed panels to:
Entrance hall: Radiator, useful understairs cupboard and stairs to first floor.
Cloakroom: Low level WC, wash basin unit with tiled splashback, double glazed window and radiator.
Sitting room: 24’3” x 12’ (max) A light and airy room featuring an attractive fireplace with multifuel stove, radiator, coved and smooth plastered ceiling, fireside shelving, two radiators, double glazed window and double glazed patio door to the rear garden.
Dining room/office/studio: 16’5” x 8’2” This room has been converted from the garage providing additional living accommodation. Radiator, double glazed window to front aspect and wall mounted gas boiler supplying domestic hot water and radiators.
Kitchen: 10’11” x 8’11” Inset 11⁄4 bowl single drainer stainless steel sink unit with cupboard below, further range of matching wall, drawer and base units with work surface over, space and plumbing for washing machine, dishwasher and tumble dryer, double glazed window overlooking the front garden, space for tall fridge/freezer, metro style tiling and double glazed door to outside.
From the entrance hall stairs to first floor.
First floor
landing: Airing cupboard housing hot water tank with slatted shelving over for linen.
Bedroom 1: 12’ x 9’5” Decorated with a feature wall, radiator and double glazed window to front aspect overlooking the front garden.
Bedroom 2: 11’ x 8’6” Decorated with a feature wall, radiator, overstairs cupboard and double glazed window with an outlook over the front garden.
Bedroom 3: 10’3” x 8’9” Decorated with a feature wall, views to the rear over roof tops and fields, radiator and double glazed window.
Bedroom 4: 8’9” x 7’9” Decorated with a feature wall, views to the rear over rooftops and fields beyond, radiator and double glazed window.
Bathroom: A stylish suite comprising panelled bath with shower over, low level WC with concealed cistern, vanity unit with table top wash basin, radiator, tiled to splash prone areas and double glazed window.
Outside
There is an attractive cottage garden to the front with a driveway to one side providing off road parking. A pathway leads to the rear garden which has been landscaped providing a lovely area to unwind after a busy day. There are paved and lawned on two levels connected by 5 steps with a back drop of lattice fencing all bordered with mature shrubs and flowers.
Services Mains water, electricity, drainage, gas central heating and telephone all subject to the usual utility regulations.
Council tax band: D
tenure: Freehold
viewing: Strictly by appointment through the agents.
Property info
35 Townsend Park, Bruton - Floor 0.Jpg View original

35 Townsend Park, Bruton - Floor 1.Jpg View original

For more information about this property, please contact
Hambledon Estate Agents, BA9 on +44 1963 392001 * (local rate)
Disclaimer
Property descriptions and related information displayed on this page, with the exclusion of Running Costs data, are marketing materials provided by Hambledon Estate Agents, and do not constitute property particulars. Please contact Hambledon Estate Agents for full details and further information. The Running Costs data displayed on this page are provided by PrimeLocation to give an indication of potential running costs based on various data sources. PrimeLocation does not warrant or accept any responsibility for the accuracy or completeness of the property descriptions, related information or Running Costs data provided here.



























.png)
