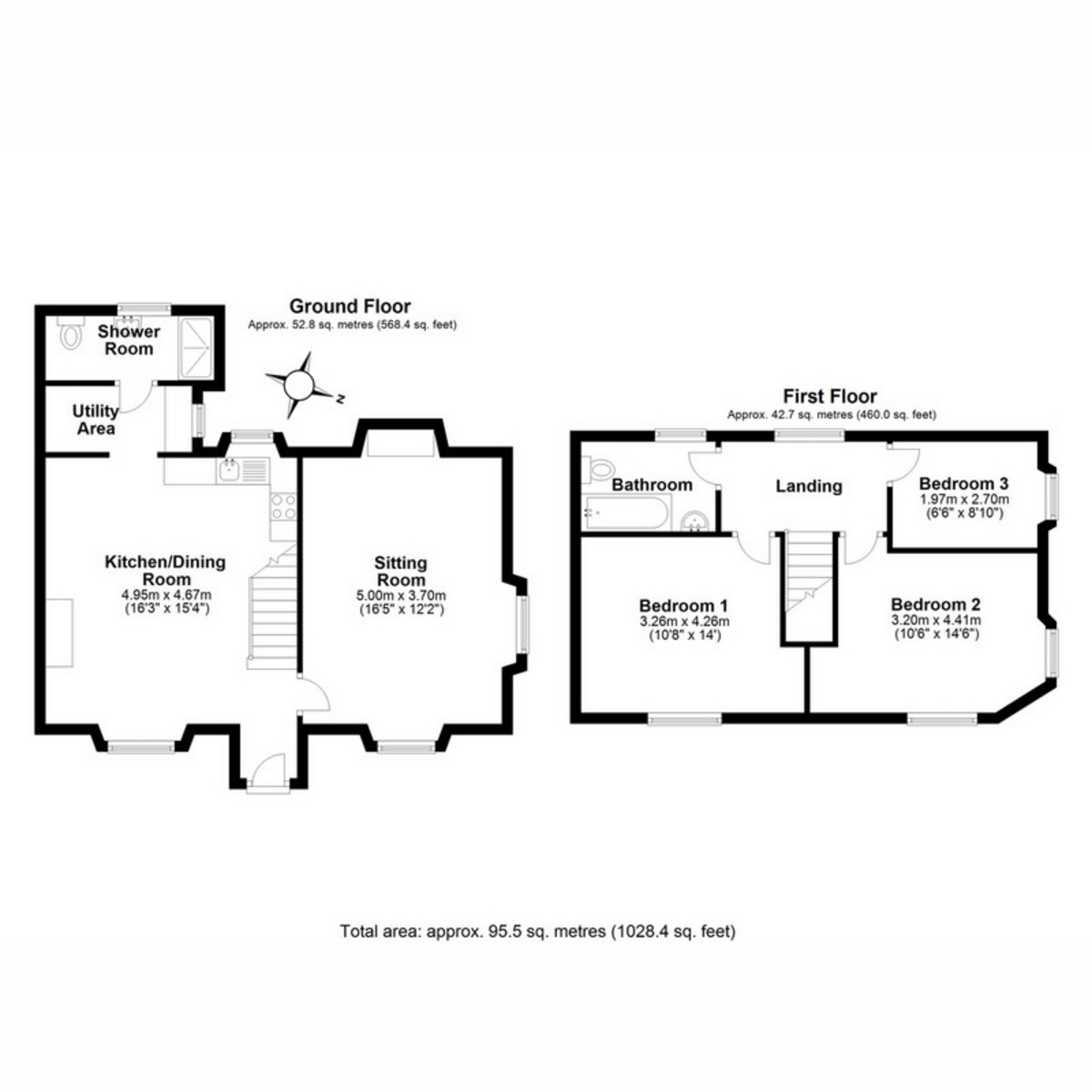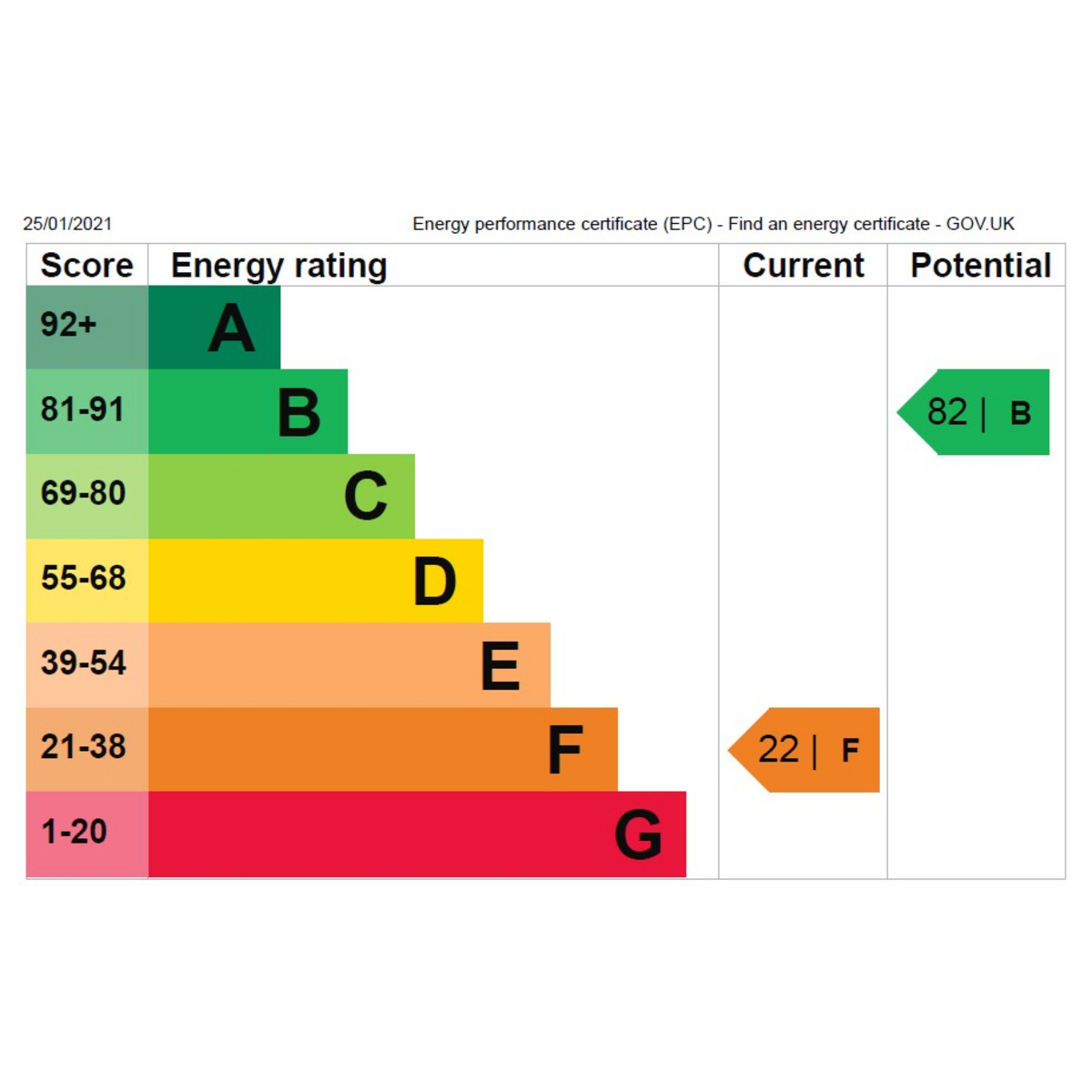Cottage for sale in Daddyhole Road, Torquay TQ1
* Calls to this number will be recorded for quality, compliance and training purposes.
Property description
Rose Cottage is tucked away off Daddyhole Road and perfectly located to enjoy the beauty of the coast with Meadfoot beach, Daddyhole Plain and the southwest coast path all just a short walk away. Also close to hand and within half a mile of the cottage is Torquay harbourside with its shops, Michelin star restaurant and waterfront bistros’, along with a range of watersports and leisure activities to be found at the marina and sea front. For travelling and commuting, Torquay railway station is located just off the sea front with regular services to Exeter, Manchester, and London Paddington.
The home offers everything you would expect from a cottage including feature exposed stone walls, open fireplaces, and wooden beams. The accommodation is well presented and comprises a dual aspect Living room with open fireplace, an open plan fitted Kitchen/Diner, Utility area and Shower Room on the ground floor, with 3 Bedrooms (2 with views towards the sea and Meadfoot) and a Bathroom on the first floor.
Outside, there is parking for several vehicles on a gravelled forecourt to the front, and the gardens comprise of flagstone patio areas, astro lawned terraces and a courtyard garden surrounded by established shrubs
The Accommodation Comprises:
Entrance Porch
Attractive stone arch with coach lantern. UPVC door with half-moon obscure glazed window above
Living Room (16' 5" x 12' 2" (5m x 3.71m))
A dual aspect room with UPVC double glazed windows and plantation shutters overlooking the front and side gardens. Feature open fireplace with mantel surround, decorative tiled inset and fitted wood burner on raised hearth. Wooden floor. Exposed stone walls. T.V. Aerial point. Door with obscure glazed panels into:
Open Plan Kitchen/Diner (16' 3" x 15' 4" (4.95m x 4.67m))
Wooden floor. Stairs with wooden balustrade and spindles rising to first floor accommodation. Understairs recess/storage area. Wooden beams.
Dining area - UPVC double glazed window and Plantation shutters to front overlooking the garden. Built-in cupboard housing the fuse box. Feature decorative open fireplace. Alcove with fitted shelving and storage cupboard under. Through to:
Kitchen area - Wooden butcher block style worktops on 3 sides with matching upstands and inset Belfast style sink, drainer unit. Range of Shaker style kitchen units providing ample storage. Fitted hob with splashback and stainless-steel extractor hood over. Built in oven. Exposed stone walls. Wooden beam. Inset spotlights. UPVC double glazed window to rear overlooking the garden. Stone archway with exposed wooden beam and step up to:
Utility
Wooden butcher block style worktop with plumbing and space for washing machine beneath. Space for fridge/freezer. UPVC window to rear. Door to:
Shower Room
Fully tiled cubicle with shower and glazed sliding door. Extractor fan. Wash basin in vanity unit with storage cupboards under. Low level W.C. Heated towel rail. UPVC obscure window to rear
First Floor Landing
UPVC double glazed window with plantation shutters to rear
Bedroom 1 (14' 0" x 10' 8" (4.27m x 3.25m))
UPVC double glazed window with plantation shutters to front with a pleasant outlook over the garden. Hatch to roof space. Wall mounted electric panel heater
Bedroom 2 (14' 6" x 10' 6" (4.42m x 3.2m))
A dual aspect room with a UPVC double glazed window and plantation shutters enjoying a pleasant towards the sea and UPVC double glazed window with plantation shutters to side. Wall mounted electric panel heater
Bedroom 3 (8' 10" x 6' 6" (2.69m x 1.98m))
UPVC double glazed window with plantation shutters to side overlooking the garden. Feature exposed stone wall.
Wall mounted electric panel heater
Bathroom
Suite comprising panelled bath with shower and glazed screen. Pedestal wash basin. Low level W.C. Part tiled walls. Heated towel rail. Obscure glazed window to rear
Outside
The Cottage is approached via double wooden gates opening to a large gravelled forecourt providing parking for several vehicles. There are 2 semi-circular flagstone terraces to the front with ample space for garden furniture to sit and enjoy the peaceful ambience. Built-in log Store. The side garden comprises of terraces which are laid to astro lawn and surrounded by trees, shrubs, and rockery areas, with the top terrace enjoying a pleasant outlook towards the sea and the surrounding areas of Meadfoot and the Lincombes. To the rear there is an enclosed courtyard garden with raised natural stone borders and plenty of storage space. Water tap
Additional Information
Tenure Freehold
council tax – Band B
directions - From The Strand in Torquay, at the clock tower roundabout, take the 2nd exit onto Victoria Parade and follow this road which continues onto Beacon Hill. Go up the hill onto Parkhill Rd (passing the Imperial Hotel on your right) and then take the 2nd right turning onto Daddyhole Rd passing the entrance to Daddyhole Plain on your right. Turn left by The Headland Hotel and keep left to proceed down a shared driveway to the bottom - Rose Cottage is located directly ahead
Property info
For more information about this property, please contact
Pincombe's Estate Agents, TQ2 on +44 1803 912923 * (local rate)
Disclaimer
Property descriptions and related information displayed on this page, with the exclusion of Running Costs data, are marketing materials provided by Pincombe's Estate Agents, and do not constitute property particulars. Please contact Pincombe's Estate Agents for full details and further information. The Running Costs data displayed on this page are provided by PrimeLocation to give an indication of potential running costs based on various data sources. PrimeLocation does not warrant or accept any responsibility for the accuracy or completeness of the property descriptions, related information or Running Costs data provided here.



























.png)

