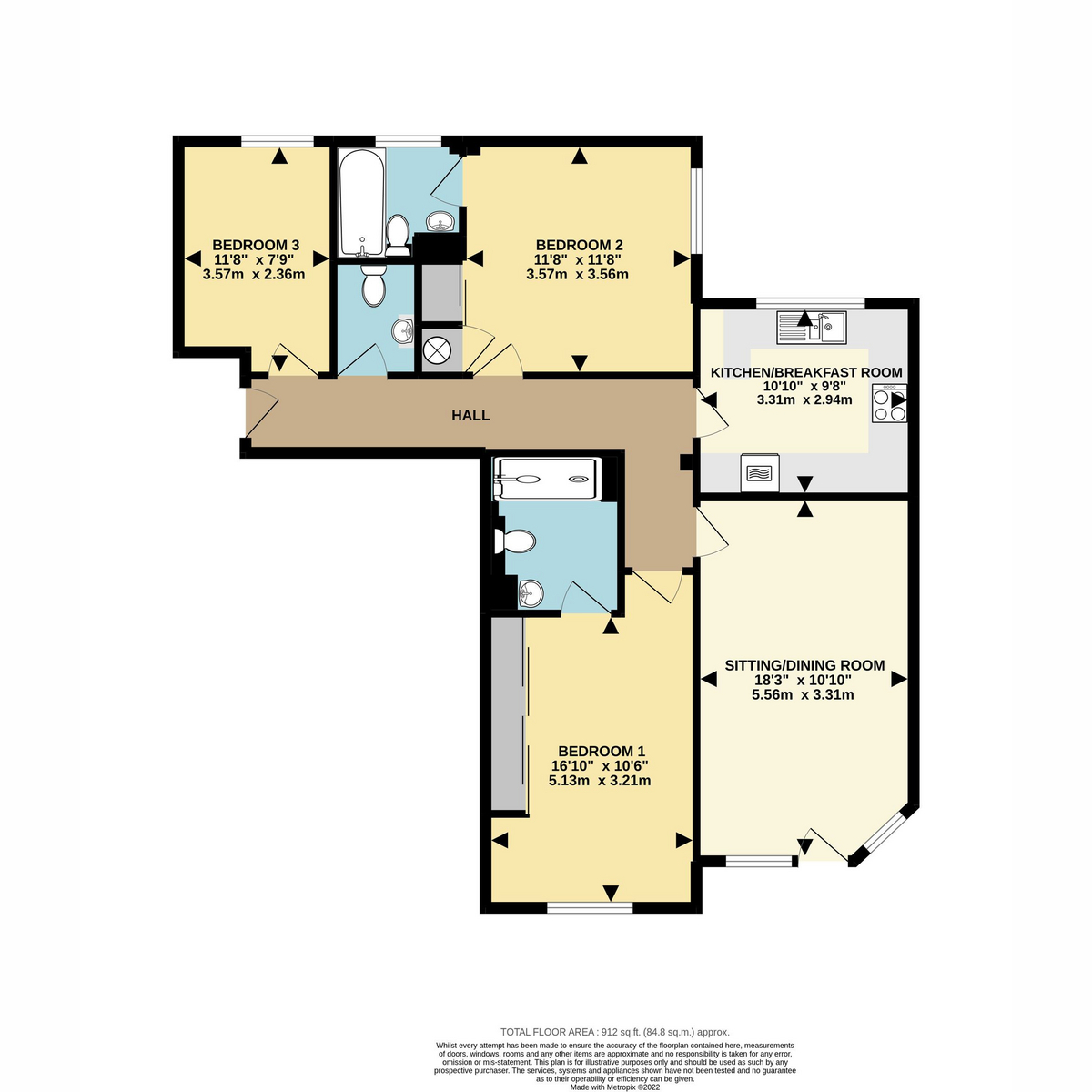Flat for sale in Solsbro Road, Torquay TQ2
* Calls to this number will be recorded for quality, compliance and training purposes.
Property description
We are delighted to bring to market, this lovely garden Apartment tucked just off Torquay sea front and ideally situated to take advantage of the nearby coastline, sandy beaches and various waterfront restaurants, as well as being able to enjoy the variety of recreational activities offered including tennis, bowls, golf, indoor and outdoor swimming pools. The local shopping parade at Walnut Road is home to a butchers, pharmacy, post office, café and Co-op and is a convenient stroll from the Apartment. For travelling and commuting, the sea front is served by local buses travelling to and from the surrounding areas and towns, and Torquay station is a few minutes’ away, with regular services to Exeter, Manchester, and London Paddington.
The Apartment benefits from a ground floor/garden level position, with good size accommodation totalling 912 sq.ft (84.8 sq m) and comprising: Hallway, Living/Dining room with direct access onto a private garden, fitted Kitchen/breakfast room with built-in appliances, Cloakroom and 3 double Bedrooms, 2 of which are En-suite. There is also a large internal storage area for the use of the residents situated at ground floor level. Outside there is undercover allocated Parking space, ample visitors parking, and the Apartment enjoys its own private garden with a sunny aspect.
Offered for sale with no onward chain and presented in lovely condition, we highly recommend an early appointment to view
The Accommodation Comprises:
Communal Entrance Hall
Video entry phone. Access to a communal storage area. Front door into:
Spacious Hallway
Coved ceiling. Electric panel heater
Cloakroom
Low level W.C. Wash basin in gloss vanity unit with storage cupboards under. Tiled floor. Part tiled walls. Coved ceiling. Extractor fan
Living/Dining Room (18’3” x 10’10” (5.56m x 3.31m))
UPVC double glazed window and UPVC sliding patio doors enjoying a pleasant outlook and opening onto the
private enclosed garden. Coved ceiling. T.V. Aerial point. Electric panel heather. Ample space for dining table and chairs
Kitchen/Breakfast Room (10’10” x 9’ (3.31m x 2.0m))
Worktops to 3 sides with inset 1.5 bowl stainless steel sink, drainer unit and range of shaker style storage units under. Matching range of eye-level units, including 2 with glass fronted doors. Worktop extends to provide a breakfast bar with space for stools under. Built-in wine rack. Electric hob with extractor hood above and built-in double oven. Fitted appliances including washing machine, dishwasher, undercounter fridge and freezer. Coved ceiling. Part tiled walls. UPVC double glazed window
Master Bedroom (16’10” x 10’6” (5.13m x 3.21m))
UPVC double glazed window overlooking the garden. Range of built-in furniture including drawers and wardrobes with sliding mirror fronted doors. Electric panel heater. Door to:
En-suite shower room - Featuring a large, fully tiled cubicle with shower, glazed screen and integral shelving. Pedestal wash basin. Low level W.C. Tiled walls. Heated towel rail. Tiled floor. Coved ceiling
Bedroom 2 (11’8” x 11’8” (3.57m x 3.57m))
UPVC double glazed window. Electric panel heater. Coved ceiling. Fitted wardrobe. Cupboard housing the water tank. Door to:
En-suite bathroom Panelled bath with tiled surrounds and shower over. Pedestal wash basin. Low level W.C. Heated towel rail. Tiled floor. UPVC obscure glazed window
Bedroom 3 (11’6” x 7’9” (3.57m x 2.36m))
UPVC double glazed window. Coved ceiling. Electric panel heater
Outside
There is an undercover parking area with an allocated space for Apartment 3. There is also plenty of visitors parking. Communal bin storage area.
The Apartment also benefits from a private garden enjoying a sunny aspect, comprising of a level paved patio and lawned area with surrounding borders and established shrubs
Additional Information
Tenure Leasehold (Vendors own share of the freehold)
Lease term - 199 year lease from 1989
Service charge - £500.00 per quarter, includes water, building insurance, cleaning of common parts, gardening & general maintenance
Council tax - Band D
Pets allowed? – At the discretion of the Freeholders
Property info
For more information about this property, please contact
Pincombe's Estate Agents, TQ2 on +44 1803 912923 * (local rate)
Disclaimer
Property descriptions and related information displayed on this page, with the exclusion of Running Costs data, are marketing materials provided by Pincombe's Estate Agents, and do not constitute property particulars. Please contact Pincombe's Estate Agents for full details and further information. The Running Costs data displayed on this page are provided by PrimeLocation to give an indication of potential running costs based on various data sources. PrimeLocation does not warrant or accept any responsibility for the accuracy or completeness of the property descriptions, related information or Running Costs data provided here.





























.png)

