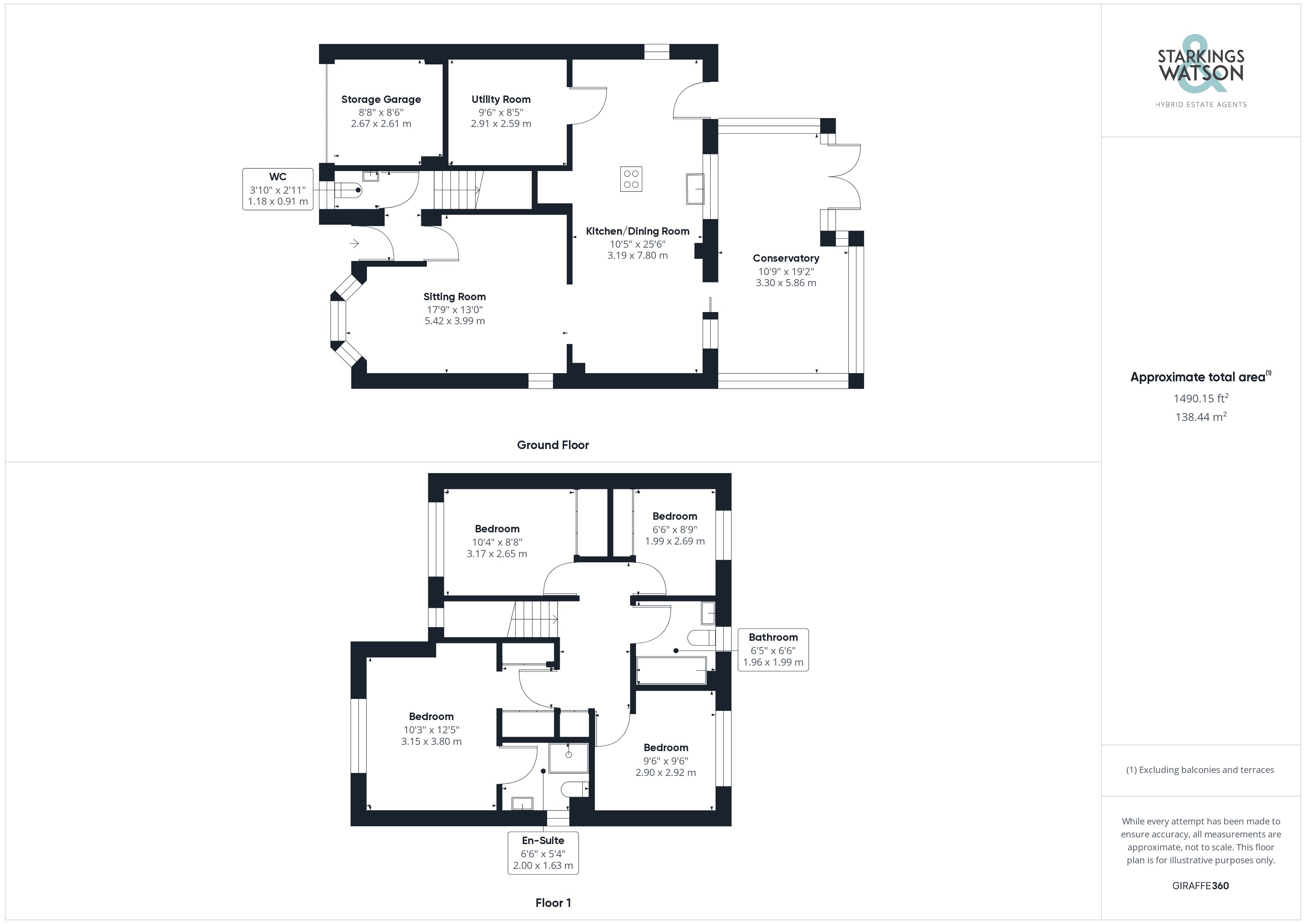Detached house for sale in Cleves Way, Costessey, Norwich NR8
* Calls to this number will be recorded for quality, compliance and training purposes.
Property features
- No Chain
- Detached Family Home!
- 25' Open Plan Kitchen/Dining Room
- 17' Sitting Room
- Four Bedrooms
- Family Bathroom & En-Suite Shower Room
- Private Rear Garden & Large Conservatory
- Off Road Parking
Property description
Guide Price £425,000 - £435,000. No chain. A well presented and recently updated detached family home offering a little over 1490 Sq. Ft (stms) of accommodation. Featuring a 25' open plan kitchen/dining room with integrated appliances, you will also find a 17' sitting room, cloakroom, utility room and 19' conservatory. The first floor offers four bedrooms all with built-in wardrobes, whilst the larger boasts an en-suite shower room, while all have use of the family bathroom. Externally the property benefits from a low-maintenance rear garden with planting borders and external power with off road parking and garage space to the front.
In summary Guide Price £425,000 - £435,000. No chain. A well presented and recently updated detached family home offering a little over 1490 Sq. Ft (stms) of accommodation. Featuring a 25' open plan kitchen/dining room with integrated appliances, you will also find a 17' sitting room, cloakroom, utility room and 19' conservatory. The first floor offers four bedrooms all with built-in wardrobes, whilst the larger boasts an en-suite shower room, while all have use of the family bathroom. Externally the property benefits from a low-maintenance rear garden with planting borders and external power with off road parking and garage space to the front.
Setting the scene Heading towards the top of this quiet cul-de-sac you can find the property tucked away at the very end with ample off road parking to the front leading towards the front door and garage. The garage has been converted to create a utility room at the rear but still leaving garage space to the front with storage cupboards and shelving.
The grand tour Stepping inside first turning to the left you find the cloakroom, a neutral two piece suite recently updated by the current owners complete with a heated towel rail/radiator. Immediately in front of the entrance is the opening to the sitting room, a bay fronted space with carpeted flooring and ample floor space for a choice of soft furnishings This space continues seamlessly into the open plan kitchen/dining room area where initially there is space for a formal dining table and higher level breakfast bar. The kitchen offers generous amounts of wall and base mounted storage all set around a central island with an integrated dishwasher, microwave, five ring gas hob with extraction above and dual electric ovens with a door leading into the rear garden. Finally, on the ground floor is the garage conversion which has created the ideal utility space with additional storage and plumbing for a washing machine and inlet for a tumble dryer. The first floor landing gives way to all four bedrooms, additional storage cupboard and three piece family bathroom with tilled surround and wall mounted heated towel rail. The larger of the bedrooms comes to the front of the property with carpeted flooring, built in wardrobes and impeccably decorated en-suite shower room with tiled surround and heated towel rail. The second bedroom can also be found with a front facing aspect on the adjacent side of the property, with carpeted flooring and built in wardrobes. The two smaller bedrooms can be found with a rear facing aspect with both offering built in wardrobes.
The great outdoors Externally, the rear garden is presented in a low-maintenance fashion with raised planting borders, landscaped with brickweave patio and shingle complete with privacy giving hedges to the very rear and enclosed with timber panelled fencing. There is gated access to the property down each side, with space for a timber shed or other forms of additional storage if required.
Out & about The development of Queens Hills is located on the fringes of Costessey. Local schooling is located within walking distance, and a regular bus link into Norwich City centre is provided. The nearby Longwater Retail Park offers a fantastic range of shops and supermarket, whilst the A47 leads to Norwich and the A11.
Find us Postcode : NR8 5EN
What3Words : ///during.friday.battle
virtual tour View our virtual tour for a full 360 degree of the interior of the property.
Property info
For more information about this property, please contact
Starkings & Watson, NR5 on +44 1603 398262 * (local rate)
Disclaimer
Property descriptions and related information displayed on this page, with the exclusion of Running Costs data, are marketing materials provided by Starkings & Watson, and do not constitute property particulars. Please contact Starkings & Watson for full details and further information. The Running Costs data displayed on this page are provided by PrimeLocation to give an indication of potential running costs based on various data sources. PrimeLocation does not warrant or accept any responsibility for the accuracy or completeness of the property descriptions, related information or Running Costs data provided here.






































.png)
