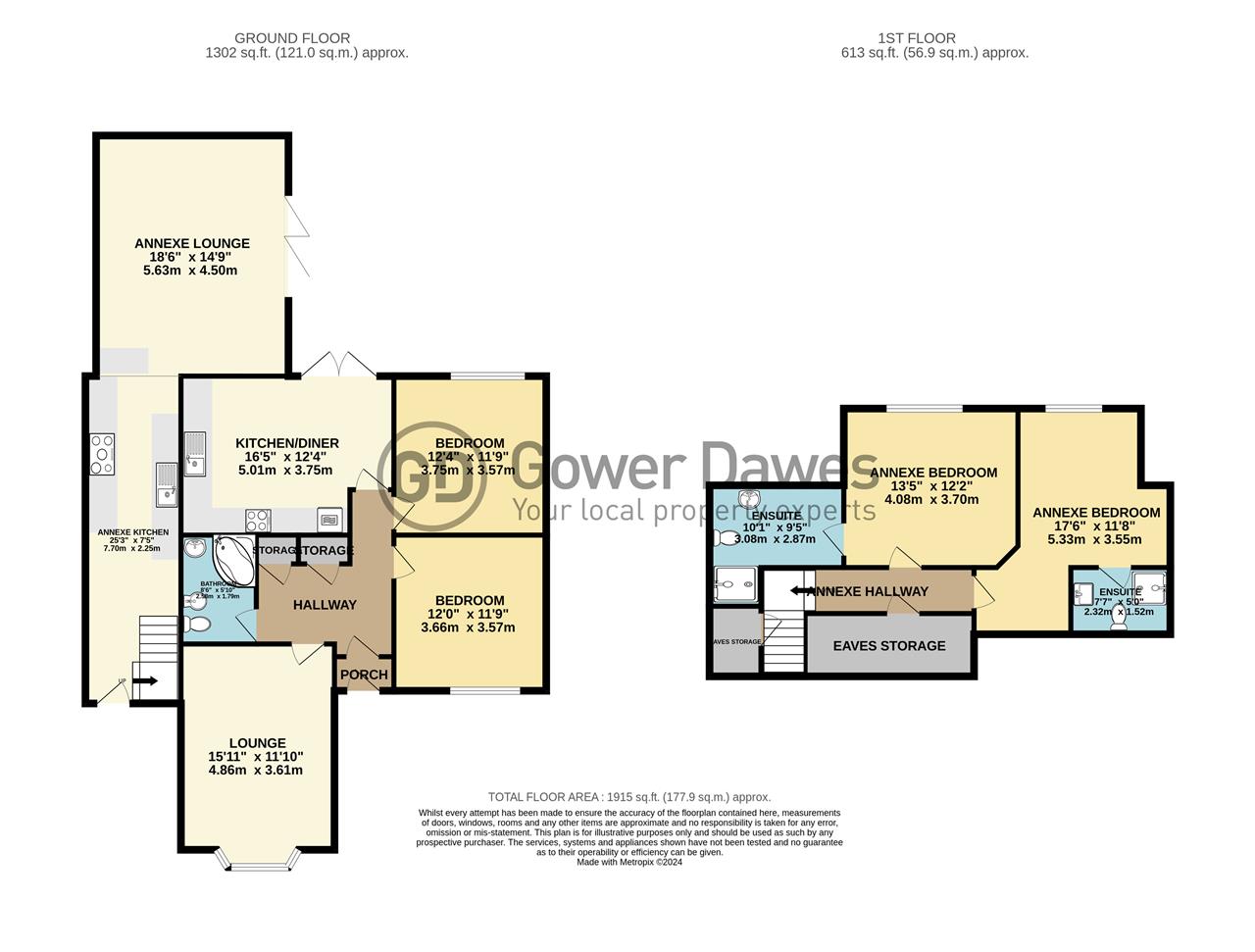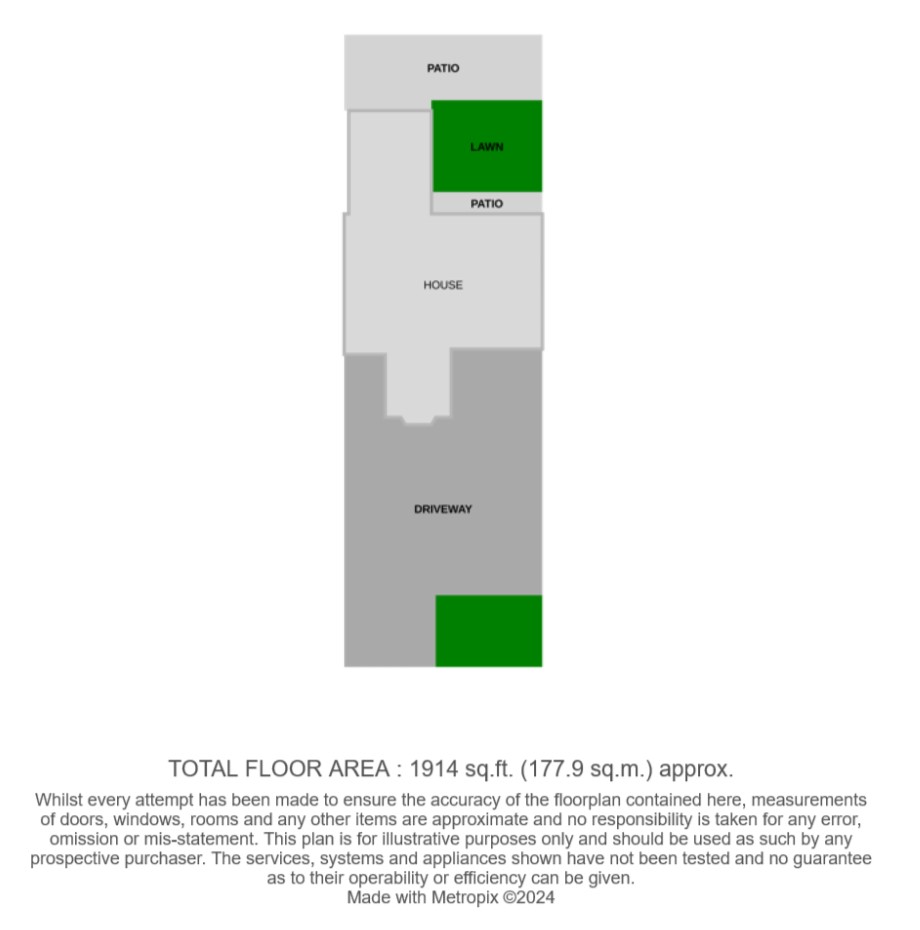Bungalow for sale in Muckingford Road, Linford, Stanford-Le-Hope SS17
* Calls to this number will be recorded for quality, compliance and training purposes.
Property features
- 2 Bedroom Annexe
- Large Driveway
- South-facing garden
- Walking distance to mainline train station
- Easy Access to A13/M25 Road Links
- Walking Distance to Local Shops, Schools & Amenities
- Field views
- Village location
Property description
* 2 bedroom annexe * Four bedrooms property split between a 2 bedroom bungalow and a self contained two bedroom annexe ideal for multi generational living.
Located in the popular village of Linford the property boasts frontal field views and is within a 5 minutes walk of East Tilbury mainline train station providing access into central London. Local school & shops are within walking distance. A13/M25 road links are easily accessible.
The bungalow: Internally you enter the property via a spacious hallway with multiple storage cupboards; family lounge with a bay window; bathroom with corner bath & bidet; two double bedrooms; a well presented kitchen diner; fully double glazing & gas central heating.
The Annexe boasts its own separate entrance and features an open plan kitchen lounge boasting some integrated appliances & bi folding doors; two double (first floor) bedrooms both with en-suites; fully double glazed & gas central heating (with boiler separate from main dwelling).
Externally the property boasts a large front driveway providing plenty of parking for multiple vehicles and a south-facing rear garden comprising of patio, lawn & a storage shed.
EPC rating : Tbc
Council tax band 2024/25: Band D £2,040.66 per annum
Please contact Gower Dawes for further details .
Lounge (3.61m (11' 10") x 4.86m (15' 11"))
Kitchen (5.01m (16' 5") x 3.75m (12' 4"))
Bedroom One (3.57m (11' 9") x 3.75m (12' 4"))
Bedroom Two (3.56m (11' 8") x 3.66m (12' 0"))
Bathroom (1.79m (5' 10") x 2.58m (8' 6"))
Hallway (2.95m (9' 8") x 21.91m (71' 11"))
Garden (11.14m (36' 7") x 9.84m (32' 3"))
Annexe Kitchen (2.25m (7' 5") x 7.70m (25' 3"))
Lounge (4.50m (14' 9") x 5.63m (18' 6"))
Annexe Bedroom One (4.08m (13' 5") x 3.70m (12' 2"))
Ensuite (3.08m (10' 1") x 2.87m (9' 5") max)
Annexe Bedroom Two (3.55m (11' 8") x 5.33m (17' 6"))
Ensuite (2.32m (7' 7") x 1.52m (5' 0"))
Property info
For more information about this property, please contact
Gower Dawes Estate Agents, RM16 on +44 1375 318871 * (local rate)
Disclaimer
Property descriptions and related information displayed on this page, with the exclusion of Running Costs data, are marketing materials provided by Gower Dawes Estate Agents, and do not constitute property particulars. Please contact Gower Dawes Estate Agents for full details and further information. The Running Costs data displayed on this page are provided by PrimeLocation to give an indication of potential running costs based on various data sources. PrimeLocation does not warrant or accept any responsibility for the accuracy or completeness of the property descriptions, related information or Running Costs data provided here.
































.png)

