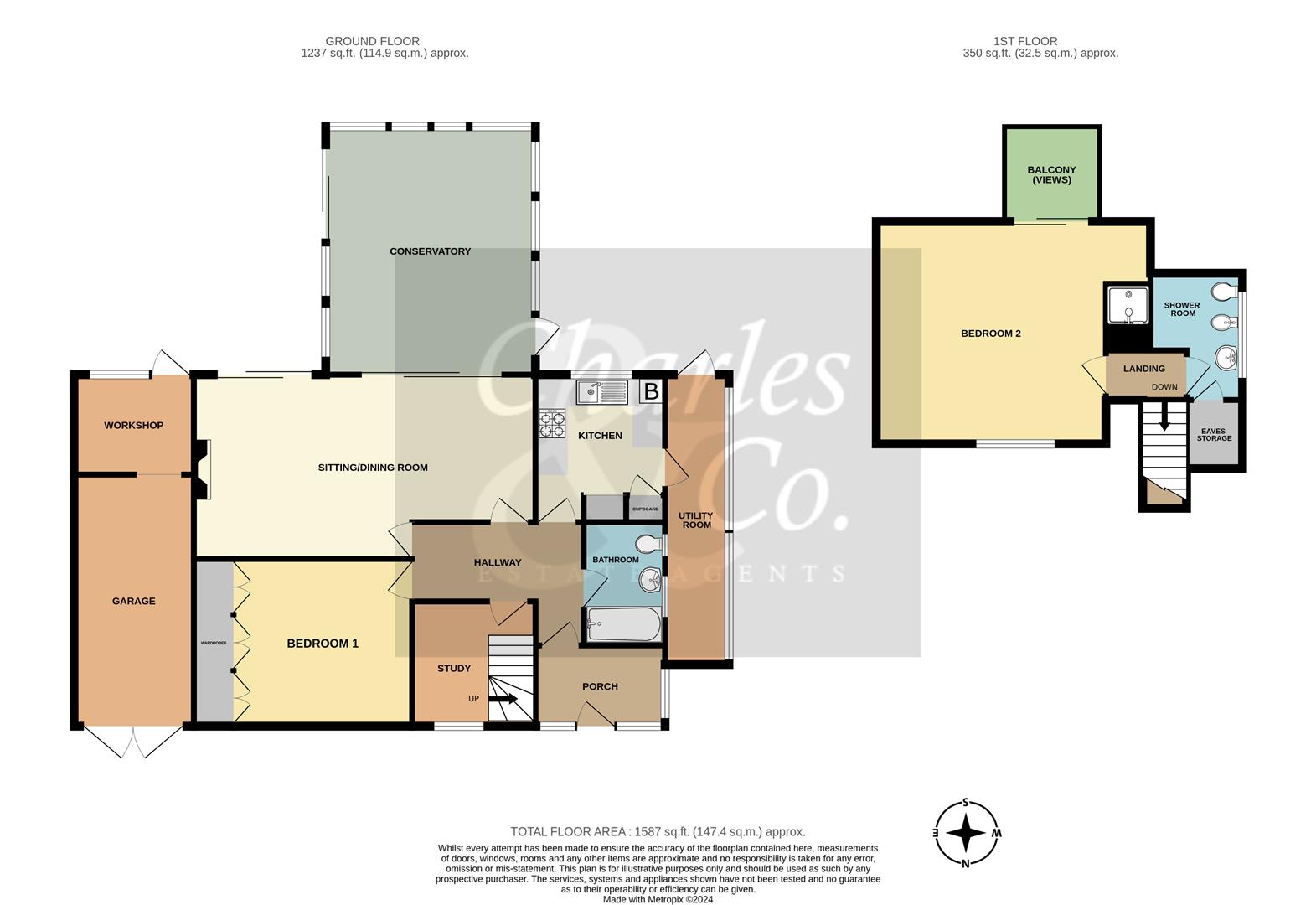Detached house for sale in Pett Road, Guestling, Hastings TN35
* Calls to this number will be recorded for quality, compliance and training purposes.
Property features
- Stunning Village Location
- Extensive Countryside Views
- South Facing Gardens
- Detached Chalet Bungalow
- 16'11 x 14'0 Rear Conservatory
- Kitchen & Utility Porch
- Two Double Bedrooms
- Two Bath/Shower Rooms
- In Need of Modernisation
- To Be Sold chain free
Property description
A two double bedroom detached chalet bungalow enjoying extensive south facing views over adjoining countryside & farmland. The property is within immediate walking distance of guestling woods as well as being close to hastings country park and the beach at pett level with both the two sawyers & the royal oak pubs in pett. Availalable chain free.
Frogs Hole is nicely tucked back within this sought after village location and whilst the bungalow requires modernisation & updating, it does offer uninterrupted countryside views towards Fairlight. Accommodation is arranged over two floors to include a 24'6 x 13'5 sitting/dining room with adjoining 230 sq ft conservatory, a kitchen with adjoining utility porch, a downstairs bathroom, double bedroom with fitted wardrobes and a study. To the first floor there is a 14'9 x 14'7 max bedroom two with a private balcony enjoying stunning views and there is also an adjoining shower room/w.c. In addition, there are established front gardens with a driveway and garage to the side and a particular feature are the 90ft x 60ft tiered rear gardens which are south facing.
Further benefits include gas fired central heating, some double glazing and the property is to be sold chain free. Viewing is strictly by appointment with Sole agent, Charles & Co.
Entrance Porch (2.64m x 1.63m (8'8 x 5'4))
Windows to two sides and making an ideal boot room.
Entrance Hallway
Door to
Sitting/Dining Room (7.47m x 4.09m (24'6 x 13'5))
With exposed wooden flooring, fireplace, book shelves to one side and twin sliding patio doors leading to the rear gardens and Conservatory.
Conservatory (5.16m x 4.27m (16'11 x 14'0))
This is a impressive size of approx. 230 sq ft with a brick base and double glazed windows to three sides overlooking the rear gardens and enjoying extensive countryside views towards Fairlight & Battery Hill. There is also a door to the side and sliding patio doors to the rear patio and gardens.
Kitchen (3.00m x 2.54m (9'10 x 8'4))
Fitted with a range of wall, base & drawer units with worksurfaces extending to three sides, inset sink unit, part tiled walls, space for cooker & washing machine, wall mounted gas combination boiler, serving hatch, dual aspect windows and door to the side.
Utility/Side Porch (5.92m x 1.24m (19'5 x 4'1))
Space for appliances, windows to the side and door leading to the rear garden.
Study
With returning staircase to first floor and window to the front.
Bedroom One (3.61m x 3.61m (11'10 x 11'10))
Fitted wardrobes extending to one side with window to the front overlooking the gardens.
Downstairs Bathroom/W.C (2.51m x 1.65m (8'3 x 5'5))
Suite comprising panelled bath, pedestal wash basin, w.c, part tiled walls and twin windows to the side.
First Floor
Shower/W.C (2.26m x 1.98m (7'5 x 6'6))
Bedroom Two (4.50m x 4.45m max (14'9 x 14'7 max))
Sloping ceilings and dormer window to the front with patio doors leading to and overlooking the rear balcony.
Balcony (1.83m x 1.83m (6'0 x 6'0))
Being rail enclosed and enjoying a southerly aspect with extensive countryside and farmland views over Pett & Fairlight towards Battery Hill and Fairlight Church.
Outside
Front Garden
Being mainly laid to lawn with flower & shrub beds, mature trees & hedging to the front boundary, timber store shed and side access to the rear gardens.
Driveway
Providing off road parking for two vehicles.
Garage/Workshop (7.70m x 2.39m (25'3 x 7'10))
With double doors and there is a rear section which is used as a workshop with window & door leading to and overlooking the rear gardens. The garage could be used as the footprint for any extension to increased the size of the accommodation and this would be subject to necessary planning consents.
Rear Garden (27.43m x 18.29m (90'0 x 60'0))
The gardens are a particular feature and enjoy a south facing aspect with extensive views over adjoining countryside and farmland, whcih runs adjacent to Peter James Lane to Fairlight, the Fire Hills and Fairlight Church. The gardens are mainly laid to lawn wtih a raised patio area which adjoins the living room and conservatory. Otherwise, there is a small pond, two timber sheds and a summer house with the gardens being hedge enclosed and enjoying seclusion.
Timber Summer House
Property info
For more information about this property, please contact
Charles & Co, TN40 on +44 1424 317902 * (local rate)
Disclaimer
Property descriptions and related information displayed on this page, with the exclusion of Running Costs data, are marketing materials provided by Charles & Co, and do not constitute property particulars. Please contact Charles & Co for full details and further information. The Running Costs data displayed on this page are provided by PrimeLocation to give an indication of potential running costs based on various data sources. PrimeLocation does not warrant or accept any responsibility for the accuracy or completeness of the property descriptions, related information or Running Costs data provided here.








































.png)
