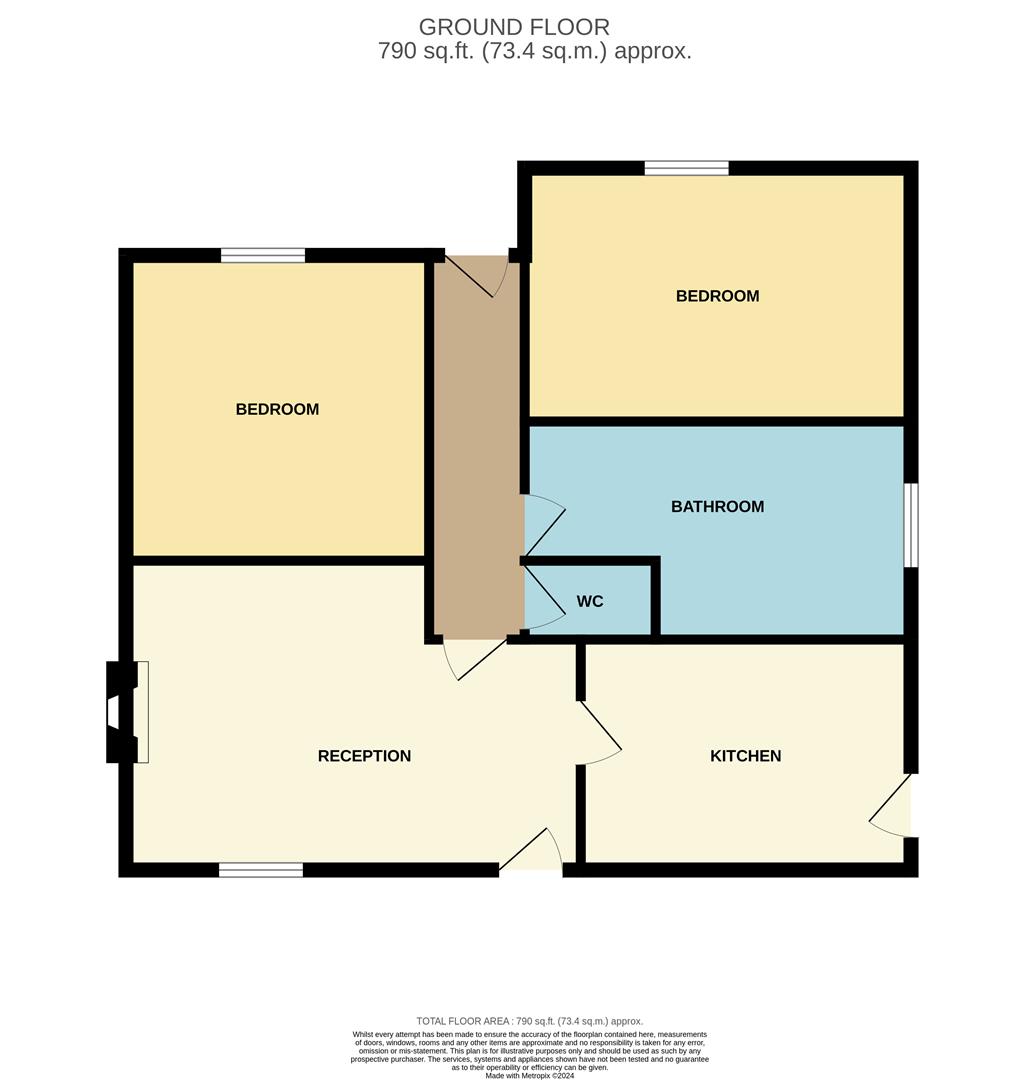Detached bungalow for sale in Derwent Drive, Goring-By-Sea, Worthing BN12
* Calls to this number will be recorded for quality, compliance and training purposes.
Property features
- Superb detached bungalow
- Feature South facing secluded rear garden
- Garage with electric roller shutter door
- Two double bedrooms
- L-shaped lounge/diner
- Modern fitted kitchen
- Bath & shower room
- Additional W.C.
- Sole agents
- No onward chain
Property description
James & James Estate Agents are delighted to bring to the market this beautifully presented detached bungalow with South facing rear garden.
In brief the accommodation comprises sheltered entrance way with double glazed front door into entrance hall, L-shaped lounge diner with pleasing outlook over the South facing rear garden, modern fitted kitchen with range of integrated appliances, two double bedrooms, luxury modern fitted bath & shower room with the additional benefit of an additional W.C. And wash hand basin.
Other benefits include gas central heating, off road parking, garage and a wonderful secluded South facing rear garden.
Situated in Derwent Drive, the property is ideally located for local shops at Strand parade, and also the Durrington-on-Sea mainline railway station. Worthing town centre with it's more comprehensive range of pedestrianised shopping facilities is approximately four miles distance.
The bungalow is offered for sale with no onward chain via the sellers sole agents, and viewing can be arranged by contacting the office.
Composite Front Door
Spacious Entrance Hall (4.98m x 0.99m (16'4 x 3'3))
L-Shaped Lounge Diner (5.87m narrowing to 3.43m x 4.32m (19'3 narrowing)
Modern Fitted Kitchen (3.07m x 2.57m (10'1 x 8'5))
Bedroom One (3.51m x 3.18m (11'6 x 10'5))
Bedroom Two (3.02m x 4.50m (9'11 x 14'9))
Modern Fitted Bath & Shower Room (2.97m x 2.46m (9'9 x 8'1))
Additional Separate W.C.
Feature Secluded South Facing Rear Garden
Covered Entrance Way
Paved Driveway Providing Off Road Parking
Garage With Roller Shutter Door
Property info
For more information about this property, please contact
James & James Estate Agents, BN11 on +44 1903 929464 * (local rate)
Disclaimer
Property descriptions and related information displayed on this page, with the exclusion of Running Costs data, are marketing materials provided by James & James Estate Agents, and do not constitute property particulars. Please contact James & James Estate Agents for full details and further information. The Running Costs data displayed on this page are provided by PrimeLocation to give an indication of potential running costs based on various data sources. PrimeLocation does not warrant or accept any responsibility for the accuracy or completeness of the property descriptions, related information or Running Costs data provided here.





























.png)

