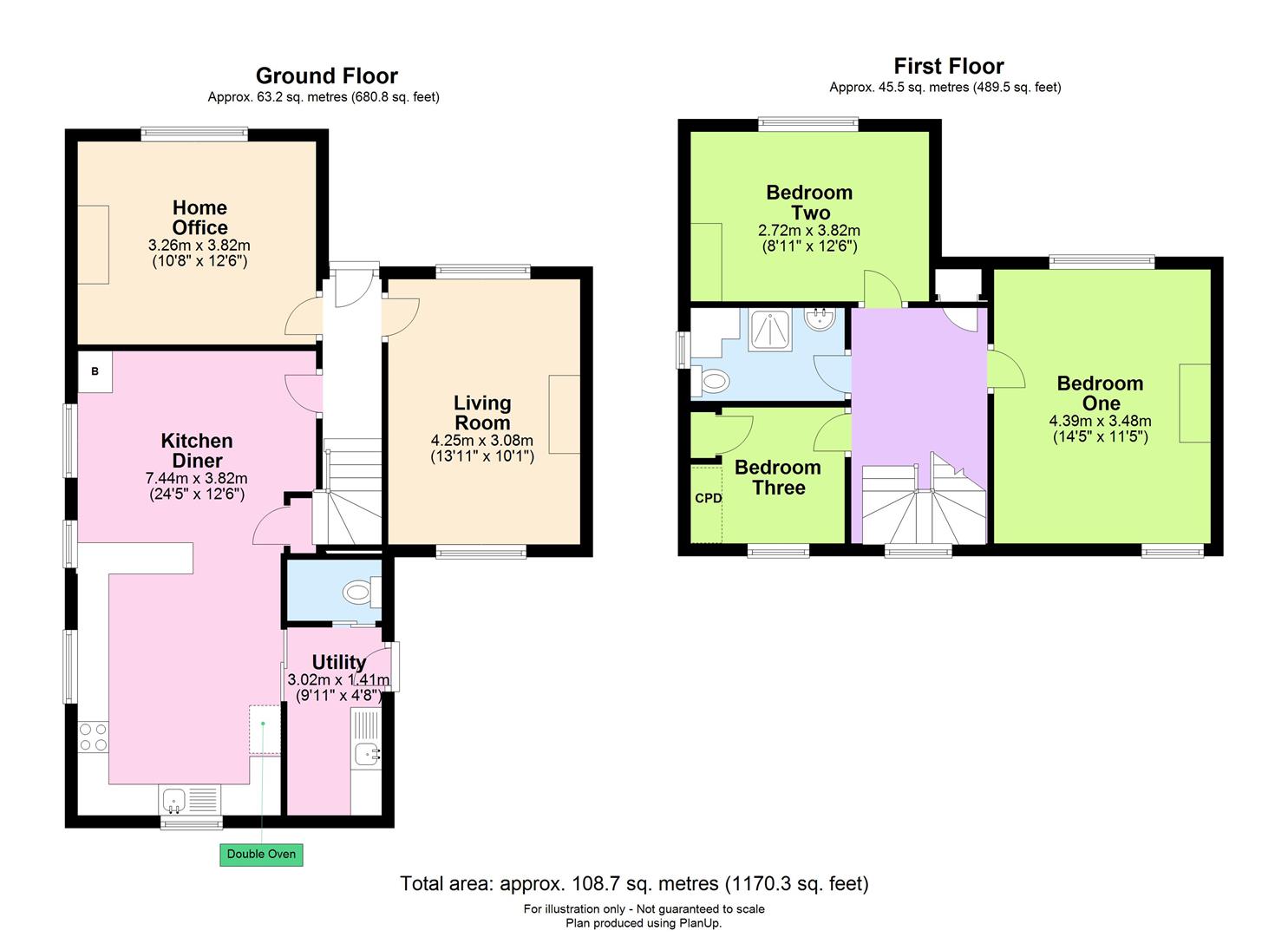Semi-detached house for sale in Caswell Crescent, Leominster HR6
* Calls to this number will be recorded for quality, compliance and training purposes.
Property features
- Extended semi-detached family home
- Two reception rooms
- Three bedrooms
- Front and rear garden
- Driveway parking
- Leominster town location
Property description
A delightful semi-detached, three bedroom family home which is situated on the Eastern outskirts of Leominster town centre. It lies within walking distance of the town centre and railway station. The property has been extended to enjoy a fantastic kitchen/ dining room space and boasts two reception rooms, a front and rear garden and driveway parking. Viewing is recommended to appreciate the property and all it has to offer.
Introduction
Situated in a mature residential area within the market town of Leominster is this semi detached family home with accommodation comprising; entrance, living room, second reception room, kitchen/dining room, utility room, cloakroom, three double bedrooms and a family shower room. There is a front and rear garden, ample driveway parking, gas heating and double glazing.
Property Description
The front door opens to the entrance hall where there is access to the primary rooms and the staircase to the first floor landing. To the left is the living room which has dual aspect windows to the front and rear allowing natural light to flood the room and a feature fireplace with wooden surround and inset with a gas fire. The second reception room is currently being used as home office but could be a snug, study or bedroom should you desire. The kitchen come dining room is the heart of the home. There are fitted wall and base units, a stainless steel sink, space for a dishwasher, eye level oven and separate gas hob with an extractor above. The dining area has space for a table and chairs. There are dual aspect windows and a door opening to the utility room and cloakroom which is fitted with a WC . The utility room has additional units, stainless steel sink and space for a washing machine. There is a door leading to the rear garden.
The staircase rises to the first floor landing. Bedrooms one is a double with windows to the front and rear. Bedroom two is a double with a window to the front. The third bedroom is a single with built in cupboards and a window to the rear. The family shower room is fitted with WC, basin and shower cubicle.
Garden And Parking
The front garden is mainly laid to lawn with a hedge boundary and a mature tree. There is ample parking on the driveway for five cars. A gate to the side leads to the rear garden. Here there is a patio with space for alfresco dining and entertaining in the warmer months. There is a pond creating a calming space. A lawned area leads to a shed with tool store and greenhouse and behind here is a vegetable garden ready to be planted to enjoy a good years harvest. The shed measures 10ft by 8ft.
Services
All mains are connected to the property.
Herefordshire council tax band B
Location
The property is situated within walking distance to the train station and to the centre of the town of Leominster which is a market town of considerable note with good shopping, educational and recreational facilities attracting a wide catchment area and with a good number of visitors interested in its antique shops and weekly markets. The popular market town of Leominster boasts a wealth of local shops, primary and secondary schools, a weekly open air market, national supermarkets and a host of recreational facilities including the sports centre and swimming pool. Transport facilities are ample with good road links to larger towns and regular bus and train routes.
Agents Note
In accordance with The Money Laundering Regulations 2007, Cobb Amos are required to carry out customer due diligence checks by identifying the customer and verifying the customer’s identity on the basis of documents, data or information obtained from a reliable and independent source. At the point of your offer being verbally accepted, you agree to paying a non-refundable fee of £10 +VAT (£12.00 inc. VAT) per purchaser in order for us to carry out our due diligence.
Property info
For more information about this property, please contact
Cobb Amos, HR6 on +44 1568 597523 * (local rate)
Disclaimer
Property descriptions and related information displayed on this page, with the exclusion of Running Costs data, are marketing materials provided by Cobb Amos, and do not constitute property particulars. Please contact Cobb Amos for full details and further information. The Running Costs data displayed on this page are provided by PrimeLocation to give an indication of potential running costs based on various data sources. PrimeLocation does not warrant or accept any responsibility for the accuracy or completeness of the property descriptions, related information or Running Costs data provided here.




























.png)


