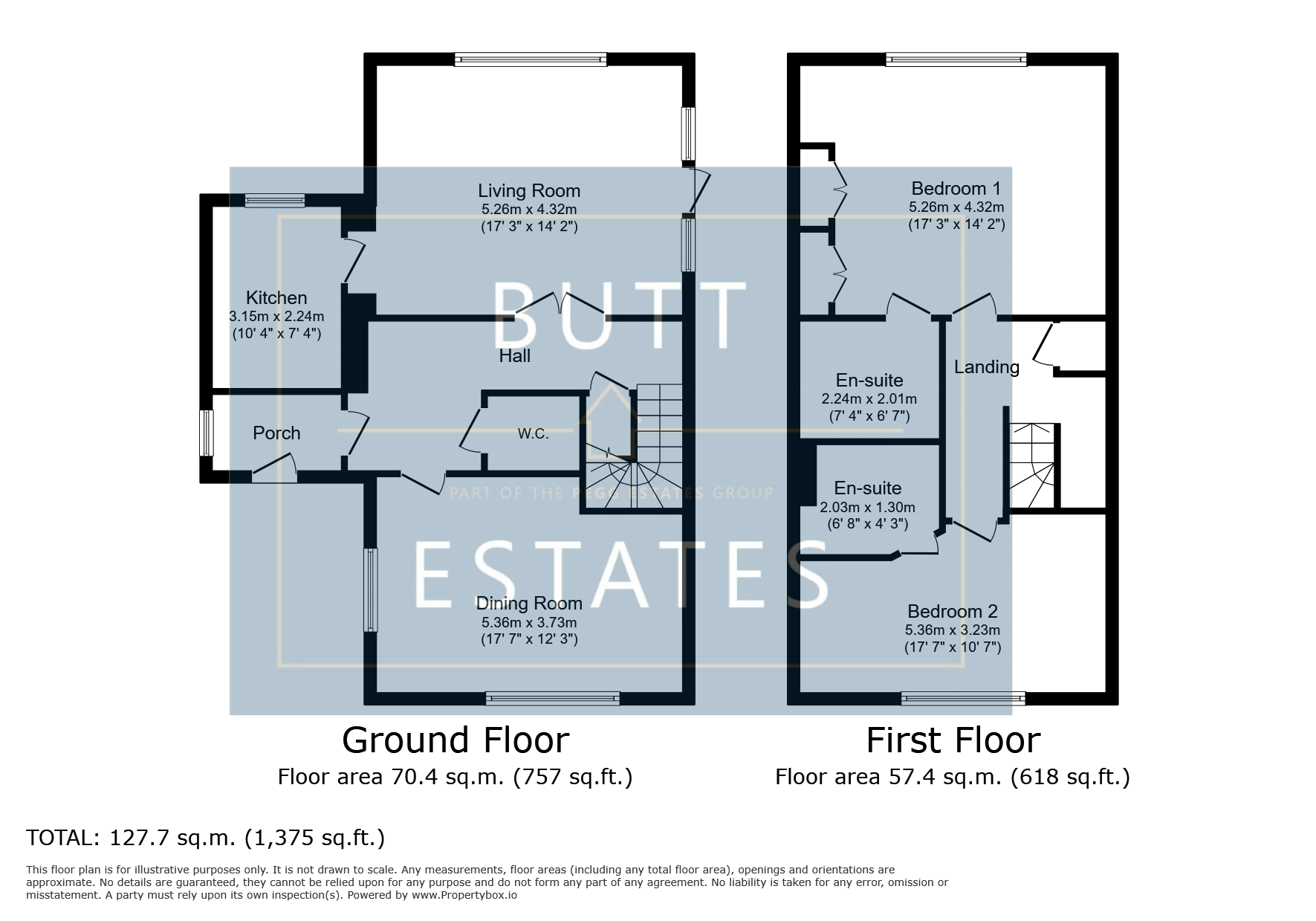End terrace house for sale in Parkfield Road, Topsham, Exeter EX3
* Calls to this number will be recorded for quality, compliance and training purposes.
Property features
- Age Restriction Over 55 Years
- Central Topsham Location
- No Onward Chain
- Two Large Double Bedrooms Both With En-Suites
- Off Road Parking
- Private Entrance
- Courtyard Garden
- Pretty Communal Gardens
Property description
Description
Discover a fantastic opportunity to own a unique property in the heart of Topsham, located within the desirable Armada Court development. Just a short, level stroll from a variety of shops and amenities, this spacious home spans two floors and is one of the largest in Armada Court.
Entering the home via your own private front door opening into a generous entrance porch and hallway; On the one side of the hallway double doors lead to a spacious living room with patio doors leading out onto a courtyard terrace, the perfect spot to enjoy your morning coffee. From the living room there is a modern fitted kitchen with integrated appliances. On the other side of the hallway is a large dining room that could potentially be a third ground floor bedroom or office/studio. There is also a useful downstairs cloakroom and under-stair storage.
Upstairs there are two huge bedrooms, one with an en-suite shower room and the other with an en-suite bathroom. What makes this different from other retirement properties is there is plenty of space for family and relatives to stay over.
The property features high-quality fixtures, fittings, and wide, easy-to-open doors. Designed for residents aged 55 and over, this home includes a charming, private patio garden accessible from the sitting room and offers plenty of secure parking
Although independent of the main building, residents have access to a range of facilities, including communal grounds, a luxurious residents' lounge with a small library, a laundry room, and an en-suite guest bedroom for visiting friends and family.
Perched on the banks of the Exe estuary, the historic port of Topsham offers an idyllic setting for retirement living. Armada Court, a small development in the heart of Topsham's charming centre, is ideally located next to the local bowling green. This prime location ensures that the post office, shops, chemist, doctor, bus, and train services are all just a short, level walk away.''
Council Tax Band: C
Tenure: Leasehold (106 years)
Ground Rent: £499 per year
Service Charge: £6,859.76 per year
The lease term was 125 years from 1st January 2005
Porch
Spacious entrance porch with front door with double glazed panelled window to side aspect, front double glazed window, wall mounted electric heater, space for hanging coats. Door into
Entrance Hall
Electric heater, stairs leading to first floor and door to large understairs storage cupboard. Wall mounted emergency assistance cable.
Cloakroom
Modern low level wc, wash basin, fitted bathroom furniture, heated towel rail.
Living Room
Two electric storage heaters, front double glazed window, side double glazed window, rear double glazed patio door leading to the private terrace. Floor to ceiling rear double glazed windows. Door to
Kitchen
A range of modern fitted wall and base level work units with roll top work surfaces, integrated electric oven, integrated electric hob, extractor fan over, stainless steel sink drainer with mixer tap over, integrated tall fridge freezer, integrated dishwasher, integrated washing machine and side double glazed window.
Dining Room
Versatile room, wall mounted storage heater, front double glazed window, side double glazed window.
Landing
Airing cupboard, access to the loft via loft hatch.
Master Bedroom
Generous double bedroom, two built in double wardrobes, wall mounted electric heater, full width side double glazed windows.
En-Suite
Panelled bath, power shower over, low level wc, wash hand basin with fitted bathroom furniture, heated chrome towel rail.
Bedroom 2
Generous double bedroom, wall mounted electric heater, full width side double glazed windows.
Ensuite Shower Room
Shower cubicle with power shower, low level WC, wash hand basin, fitted bathroom furniture, heated chrome towel rail.
Rear Garden
To the rear there is a patio terrace with access to attractive communal gardens.
Property info
For more information about this property, please contact
Butt Estates, EX3 on +44 1392 976188 * (local rate)
Disclaimer
Property descriptions and related information displayed on this page, with the exclusion of Running Costs data, are marketing materials provided by Butt Estates, and do not constitute property particulars. Please contact Butt Estates for full details and further information. The Running Costs data displayed on this page are provided by PrimeLocation to give an indication of potential running costs based on various data sources. PrimeLocation does not warrant or accept any responsibility for the accuracy or completeness of the property descriptions, related information or Running Costs data provided here.


























.png)
