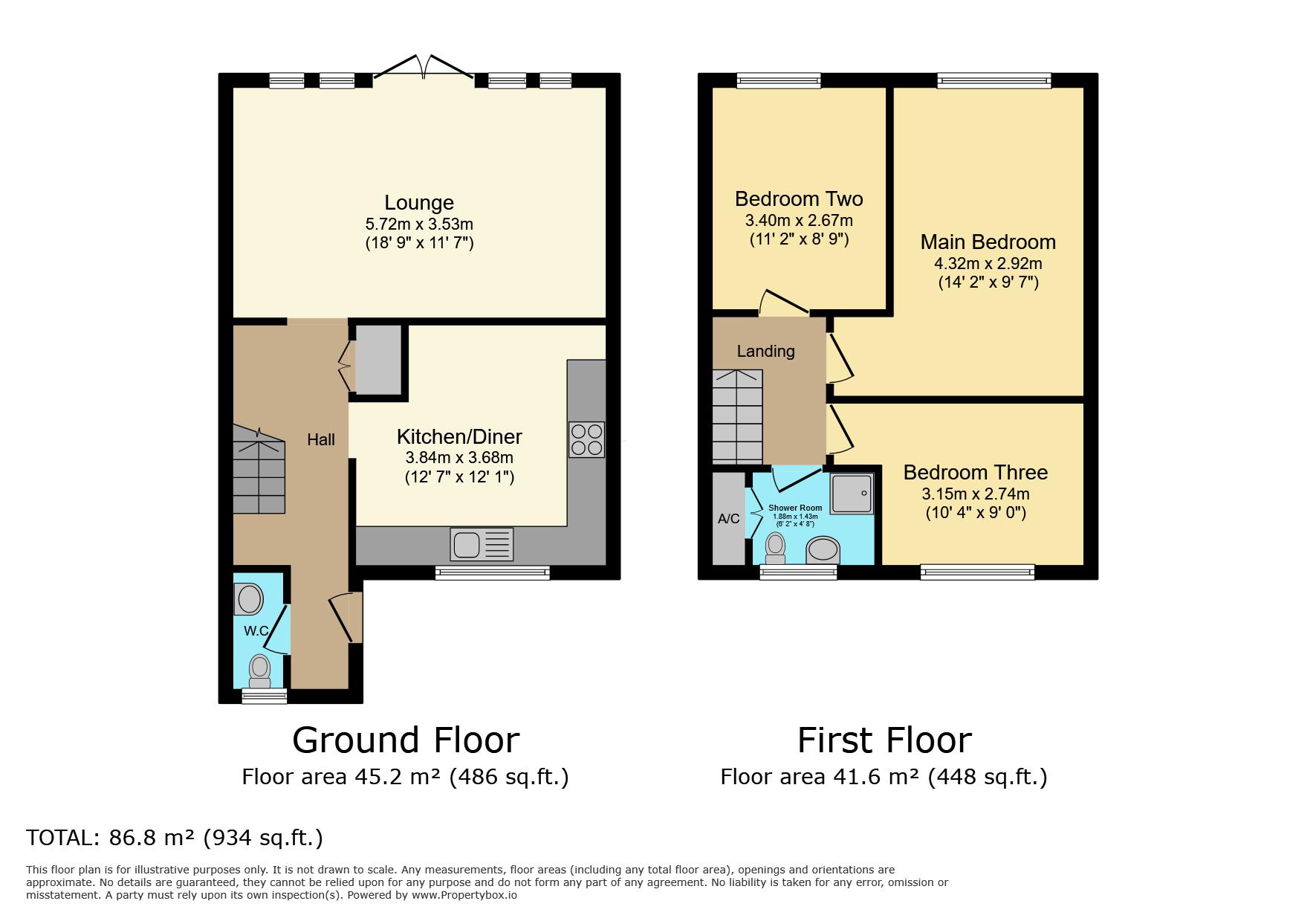Terraced house for sale in Elizabeth Way, Gamlingay, Sandy SG19
* Calls to this number will be recorded for quality, compliance and training purposes.
Property features
- Brand new fitted kitchen
- Spacious living room
- Three very good size bedrooms
- Large kitchen diner
- Downstairs cloakroom
- Exposed wood flooring
- Mature gardens
- Garage on block & parking
- Chain free
Property description
Ten Property Agents are delighted to offer for sale, this very spacious 3 double bedroom terrace property, with brand new fitted kitchen and large Family Lounge.
Entering via a welcoming main hallway, a downstairs cloakroom and under stair space seating space as well as large coat store. The main feature of the property is the newly installed and unused, matt beige contemporary kitchen within a spacious Kitchen Dining Room, providing a range of base and eye level units with new Electric oven and Hob. Space for washing machine and dishwasher.
The ground floor also offers a lovely sized family lounge, with exposed flooring, fireplace space ideal for wood burning stove, large windows and french doors onto the garden.
The first floor offers three very good size bedrooms and a shower room, all with exposed wooden flooring.
The front and rear gardens offer a range of mature shrubs and trees, with a rear gate leading to the parking area with two allocated spaces and a garage on block.
The property is sold with no onward chain.
Entrance Hall
A welcoming entrance hall with exposed wooden flooring, space under stairs for office desk and chair, large coat/show store and pine staircase.
Kitchen / Diner (12' 7'' x 12' 1'' (3.83m x 3.68m))
A spacious and brand new fitted Kitchen / Dining space with a beautifully installed contemporary matt beige range of base and eye level units, induction hob, under counter oven and space for washing machine and dishwasher.
Large stainless steel sink with chrome tap.
Additional space for Dining Table, radiator and window to front.
Family Lounge (18' 9'' x 11' 7'' (5.71m x 3.53m))
A very spacious family lounge with exposed wood flooring, french doors and windows to each side offering wonderful natural light and views of the garden.
Fireplace with stone tiles hearth provides a perfect place for log burner to be installed.
Cloakroom
Pedestal wash basin, WC, wood flooring and window to front. Radiator.
Bedroom One (14' 2'' x 9' 7'' (4.31m x 2.92m))
A good sized double bedroom with radiator, window to rear and exposed wood flooring.
Bedroom Two (11' 2'' x 8' 9'' (3.40m x 2.66m))
A large double bedroom with window to rear, exposed wood flooring and radiator.
Bedroom Three (10' 4'' x 9' 0'' (3.15m x 2.74m))
A good size double bedroom with window to front and radiator, exposed wooden flooring.
Shower Room
Corner shower cubicle with chrome shower controls, WC and pedestal wash basin. Exposed wood flooring and chrome towel rail heater. Large airing cupboard housing Worcester Boiler.
Garden
A mature garden with a range of established shrubs and trees offering a wonderful space to unwind.
Rear gate leading to parking area and garage.
Property info
For more information about this property, please contact
Ten Property Agents, PE19 on +44 1480 576703 * (local rate)
Disclaimer
Property descriptions and related information displayed on this page, with the exclusion of Running Costs data, are marketing materials provided by Ten Property Agents, and do not constitute property particulars. Please contact Ten Property Agents for full details and further information. The Running Costs data displayed on this page are provided by PrimeLocation to give an indication of potential running costs based on various data sources. PrimeLocation does not warrant or accept any responsibility for the accuracy or completeness of the property descriptions, related information or Running Costs data provided here.






























.png)

