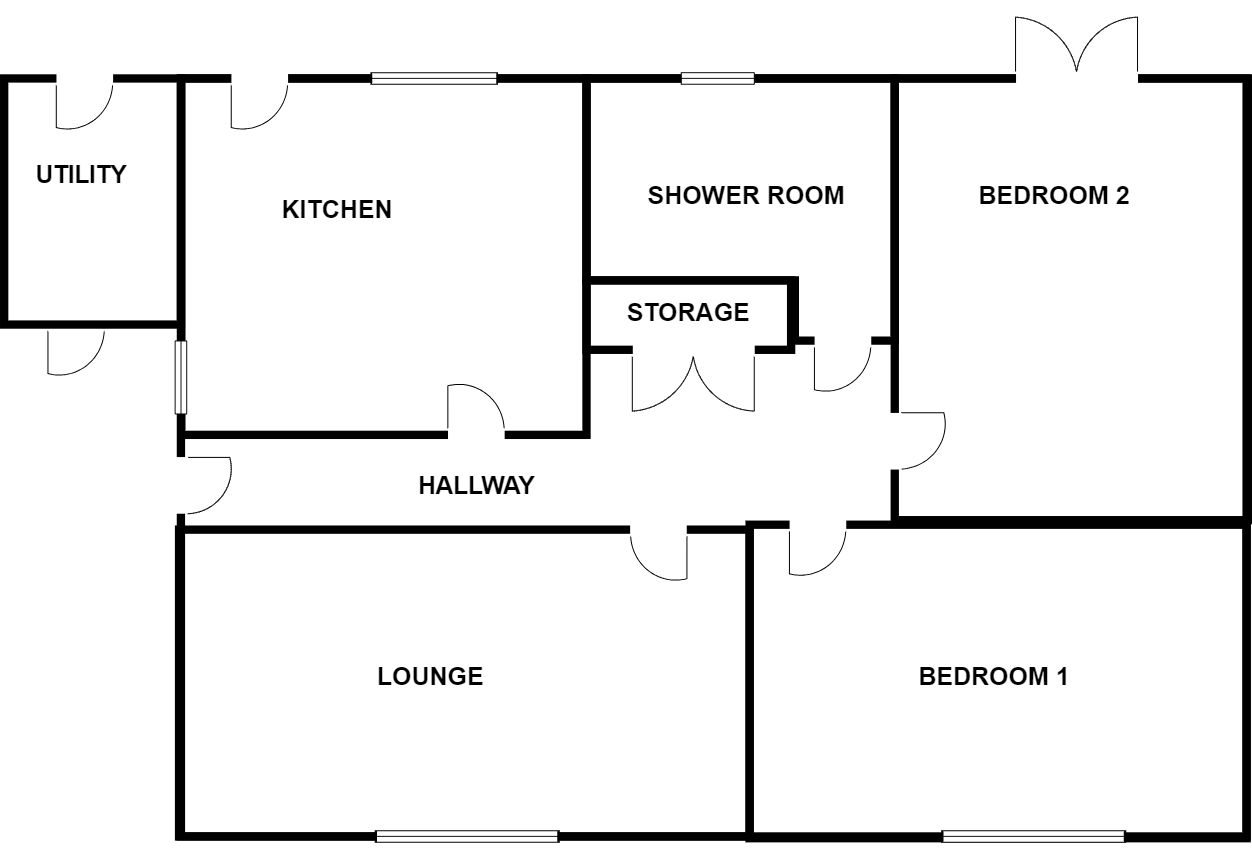Detached bungalow for sale in Homeleigh, Prospect Place, Pembroke Dock SA72
* Calls to this number will be recorded for quality, compliance and training purposes.
Property features
- Detached Bungalow
- Outstanding views of the Cleddau Waterway, Pembroke Dock and Neyland
- Courtyard garden Plus Long rear Garden laid to lawn and flowering shrubs
- 2 Large Bedrooms
- Large than average size rooms
- Move in Ready
- Contemporary Kitchen and Bathroom
- Through access to the rear
- Impaired mobility friendly
- Close to all the amenities of Pembroke Dock and Transport links
Property description
This delightful detached bungalow on Prospect Place has lots of charm and surprises in store . Don’t be fooled by it's front exterior because hiding behind its façade are two bedrooms of large proportions and a garden that has possibly some of the best views in Pembroke Dock .
Access to the property is via a gated tiled pathway at the side of the property where there is also an additional entrance to a covered utility storage area with electric and also a further door to the rear of the property . This is a great space for those that have bikes or water sport equipment or even just for carrying through goods of any kind .
On entering the main door to the property, the hallway stretches out in front of you and opens out wider at the far end where there is also a large storage area and airing cupboard .
The kitchen /diner is well equipped with plumbing for a washing machine . With both eye level and base cabinets in Cream, black countertops and cream metro tiling plus mottled floor tiles create this contemporary kitchen of good proportions with plenty of counter space and extra room for further additions to under counter storage. A small window on the left along with a large window to the rear and a half glazed door onto the courtyard make this space very light . It's position adjacent to the private courtyard area make this a great place for Al Fresco dining
There are three very large rooms, two of which are to the front of the property with views over the town and a third at the rear with French doors opening onto the courtyard . Whilst the current owner has their living room in the larger of the two front rooms, any prospective buyer could reconfigure it's layout to suit with possibly two reception and one bedroom.
Entrance to the recently renovated bathroom is where the hallway widens . This has a large walk in glazed shower cubicle and a vanity basin with storage under. Partially tiled including a splashback and border accents this is up to date and move in ready .
Moving outside, the rear garden and courtyard of this superb little cottage is its best kept secret. The courtyard itself is 8 metres in length by approx. 5 metres to the stone retaining wall to the upper garden . Along this wall is a raised area that would be great for potted flowering shrubs . Protected by the house and the wall this is a sheltered and secluded space .To the righthand side is a wooden garden storage shed alongside the steps that lead up to the rear garden which is over 24M in length .
The upper garden nearest the house has a level patio area to one side and flowerbeds which are full of herbs and flowers throughout the season .Running both sides of the property are hedges to include some fragrant bushes which again give privacy and shelter . Most of the upper area is laid to lawn but with a decked area providing some of the most interesting scenic views over the waterway, Neyland and Pembroke dock .
This property would suit a small family, couple or single person or those on mobility . Close to all the amenities that Pembroke dock has to offer with a great garden and outdoor space and most importantly Move -In Ready this is a great opportunity to get on the property ladder .
Lounge 4.3 m x 3.7 m
Bedroom 1 3.9 m x 3.7 m
Bedroom 2 4.4 m x 2.6 m
Bathroom 1.8 m x 2.0 m
Kitchen 3.3 m x 3.0 m
Utility Storage 2.0 m x 1.2 m
epc-c
Floorplan
See Photos
Council Tax band
Band C
Services
We are advised that Mains Gas, Water and Electric are connected at the property .
Viewings
Early viewing is advised . Viewings are strictly by appointment through Pembrokeshire Properties and all viewings are accompanied by an agent from the company .
General Notes
Please be advised that no reliance should be placed on any information in these particulars as these are compiled in good faith and meant as a guide and not a guarantee. All sizes and measurements are approximate.
Property info
For more information about this property, please contact
Pembrokeshire Properties Estate Agents, SA72 on +44 1646 418595 * (local rate)
Disclaimer
Property descriptions and related information displayed on this page, with the exclusion of Running Costs data, are marketing materials provided by Pembrokeshire Properties Estate Agents, and do not constitute property particulars. Please contact Pembrokeshire Properties Estate Agents for full details and further information. The Running Costs data displayed on this page are provided by PrimeLocation to give an indication of potential running costs based on various data sources. PrimeLocation does not warrant or accept any responsibility for the accuracy or completeness of the property descriptions, related information or Running Costs data provided here.




































.png)
