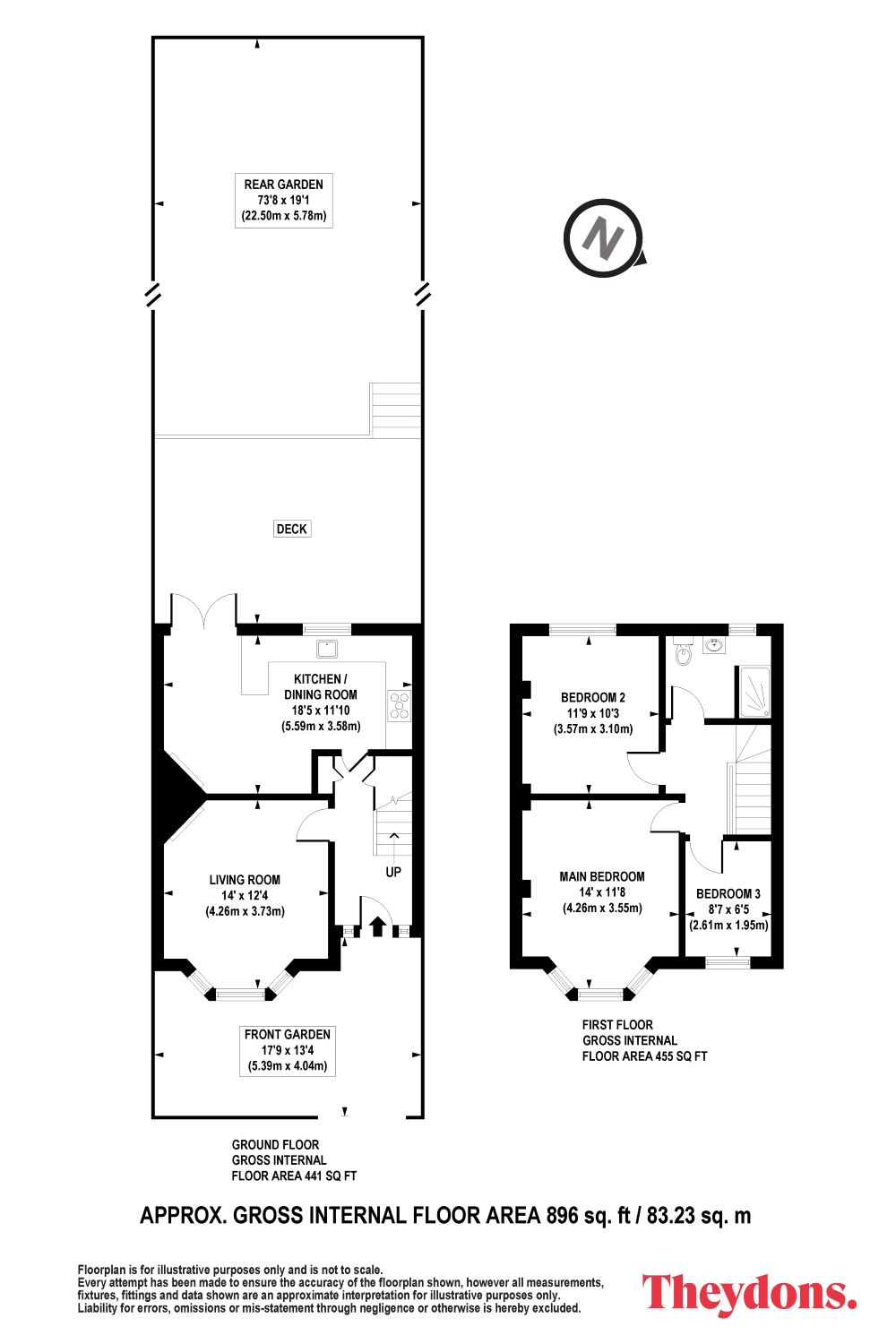Terraced house for sale in Abbotts Crescent, London E4
* Calls to this number will be recorded for quality, compliance and training purposes.
Property features
- Beautifully presented 1930's three bedroom house
- Sought after turning
- Bay fronted lounge & main bedroom
- Large fitted kitchen/diner incl. Range cooker
- Expansive south west facing garden with raised decking area
- Attractive first floor shower room suite
- Amtico flooring throughout ground floor
- Great access to Highams Park Overground station
- Shopping area & local amenities nearby
Property description
This beautifully presented three bedroom home welcomes you via an attractive paved fronted garden, storm porch and entrance hallway with Amtico flooring which runs throughout the ground floor. The bay fronted lounge is a perfect place to relax after a long day and features an attractive cast iron fireplace with patterned tiling and hearth. Leading from the hallway is the fitted kitchen diner which includes the range cooker with matching extractor hood above and ample space to create those special dishes. The dining area with cast iron fireplace and patterned tiled hearth sits at the heart of the room, inviting the family to gather and share meals while exchanging stories of their day.
To the first floor bay fronted main bedroom has an abundance of natural light with ample space for wardrobes and dressing units. The good sized second bedroom overlooks the rear gardens creating a soothing backdrop, making it a perfect place to relax and unwind. The cozy third bedroom located to the front of the property, is versatile in its functionally, ideal for either a child's sanctuary or a home office space. Large feature shower room suite with walk in shower, patterned tiled flooring, WC with high cistern and chrome down pipe, Victorian style radiator with heated chrome towel rail.
Externally: The expansive rear garden is accessed via double doors from the dining room, where you step seamlessly onto a beautiful raised decking area which is ideal for relaxation and entertainment under the open sky. Steps lead down onto a large lawn with shrub surround, then next is charming pergola with decked flooring, draped in grape vines, this offers a shaded retreat for alfresco dining or quiet moments of reflection. Beyond, is the garden shed with electric power, providing ample storage space for tools and outdoor essentials, while adding a touch of rustic charm to the landscape.
In Addition:
- Great access to transport links including Overground station
- Close to open green spaces including Epping Forest & Highams Park
- Road links including M11
- Transport links into Westfield Stratford City & Walthamstow
- Council Tax Band: D
Note from Owner:
“Abbotts Crescent has been our family home for over twenty years. We moved to the area for our children to attend the local schools, which was the best decision we ever made. Everything is a small walk away, the forest, the lake, the golf course, the train station and a very good selection of restaurants and pubs.”
Viewing by appointment via Theydons
(All measurements are approximate sizes and are given as a guide only as obstacles may have prevented accuracy)
All photographs are reproduced for general information and it cannot be inferred that any items shown are included in the sale.
Planning & building regulations details for any works carried out on the property should be specifically verified by the purchasers' solicitor before proceeding with the purchase.
"These sales particulars have been prepared by Theydons upon the instruction of the vendor(s) and they shall not constitute an offer or the basis of any contract. Our inspection of the property was purely to prepare these particulars and no form of survey, structural or otherwise was carried out. Services, fittings and equipment referred to within the sales particulars have not been tested (unless otherwise stated) and no warranties can be given. Accordingly the prospective buyers(s) must make their own enquiries regarding such matters"
Property info
For more information about this property, please contact
Theydons, E11 on +44 20 8166 7815 * (local rate)
Disclaimer
Property descriptions and related information displayed on this page, with the exclusion of Running Costs data, are marketing materials provided by Theydons, and do not constitute property particulars. Please contact Theydons for full details and further information. The Running Costs data displayed on this page are provided by PrimeLocation to give an indication of potential running costs based on various data sources. PrimeLocation does not warrant or accept any responsibility for the accuracy or completeness of the property descriptions, related information or Running Costs data provided here.































.png)

