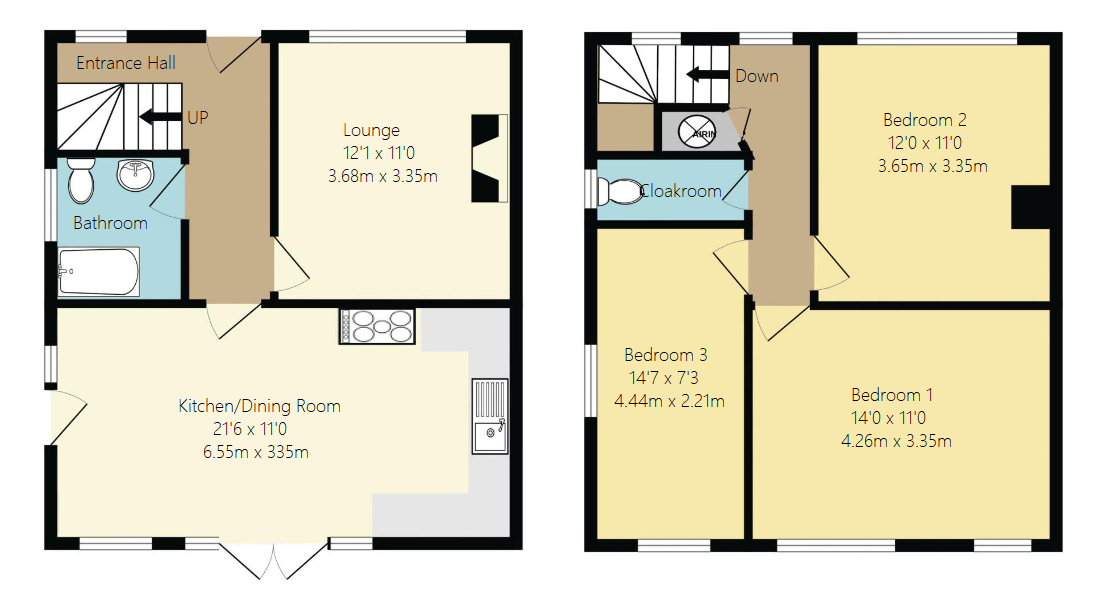Semi-detached house for sale in Charlton Lane, West Farleigh, Maidstone ME15
* Calls to this number will be recorded for quality, compliance and training purposes.
Property features
- Three Bedroom Semi Detached Family Home
- Chain Free
- Scope and Potential
- Large Plot
- Rural Views
- Access to Garage & Parking
Property description
Guide price £375,000 - £400,000
Immerse yourself in the charm of this delightful semi-detached house, nestled amidst a peaceful rural setting. Built before the war, the home exudes character and offers the perfect canvas for creating your forever dream home.
Imagine waking up to breathtaking westward views stretching across the idyllic Wateringbury countryside. The expansive plot, measuring a generous 110ft x 50ft, provides endless possibilities for creating your own outdoor haven. Whether you envision flourishing gardens, a relaxing patio, or even an extension (subject to planning permission), this property offers the space to bring your vision to life.
West Farleigh, a charming and sought-after hamlet, offers a tranquil escape just a short drive into Maidstone, Kent's county town. Families will appreciate the excellent schools in the area, while convenient transport links make day trips to London a breeze.
Don't miss this rare opportunity to own a piece of rural paradise. Contact us today to schedule a viewing!
Entrance Hall
Leads into the property
Lounge (12' 1" x 11' 0" (3.68m x 3.35m))
Window to the front, fireplace
Kitchen/Dining Room (21' 6" x 11' 0" (6.55m x 3.35m))
Open planned, double doors leading into the garden, another door to the right, window to the rear and side
Bathroom (6' 10" x 6' 1" (2.08m x 1.85m))
Window to the side, shower over bath, basin & WC
Landing
Windows to the front, airing cupboard
Bedroom 1 (14' 0" x 11' 0" (4.27m x 3.35m))
Windows to the rear, double bedroom
Bedroom 2 (12' 0" x 11' 0" (3.66m x 3.35m))
Window to the front, double bedroom
Bedroom 3 (14' 7" x 7' 3" (4.45m x 2.2m))
Window to the front
Cloakroom
Window to the side, WC
Property info
For more information about this property, please contact
Robinson Michael & Jackson - Maidstone, ME14 on +44 1622 279854 * (local rate)
Disclaimer
Property descriptions and related information displayed on this page, with the exclusion of Running Costs data, are marketing materials provided by Robinson Michael & Jackson - Maidstone, and do not constitute property particulars. Please contact Robinson Michael & Jackson - Maidstone for full details and further information. The Running Costs data displayed on this page are provided by PrimeLocation to give an indication of potential running costs based on various data sources. PrimeLocation does not warrant or accept any responsibility for the accuracy or completeness of the property descriptions, related information or Running Costs data provided here.


































.png)