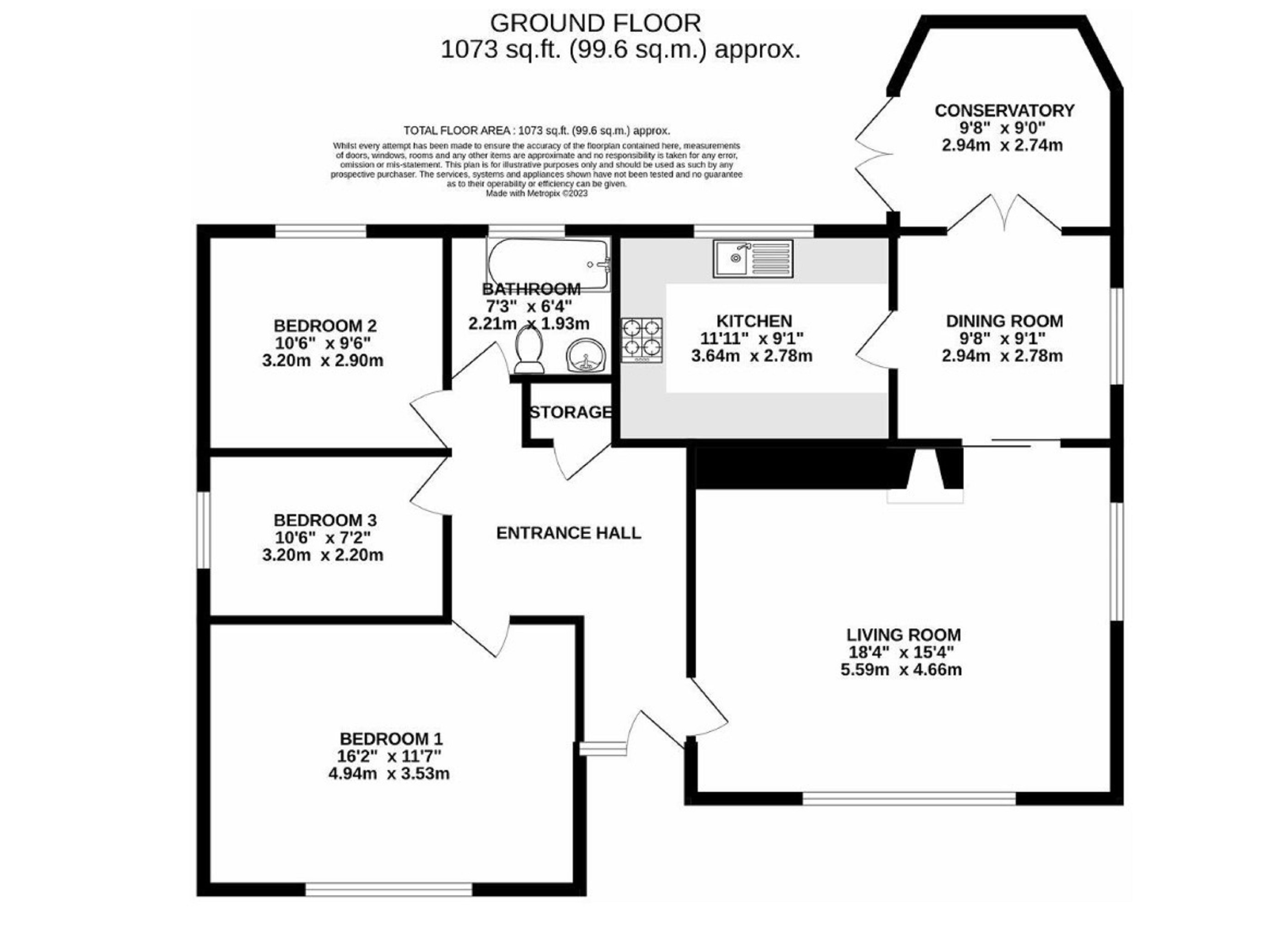Detached bungalow for sale in Stonebridge Road, Rassau, Ebbw Vale NP23
* Calls to this number will be recorded for quality, compliance and training purposes.
Property features
- Attractive Stone-Fronted Detached Bungalow
- Three Spacious Reception Rooms (Including Conservatory)
- Driveway Parking For Multiple Vehicles
- Fitted Kitchen With Integrated Appliances
- Three Good Sized Bedrooms
- No Onward Chain Complications
- Level South Easterly Facing Rear Garden
- Close To Local Amenities And Countryside Walks
- Good Transport Links With Nearby A465 And Rail Station
- EPC Rating: D | Tenure: Freehold | Council Tax Band: D
Property description
Offered chain free, this deceptively spacious detached bungalow boasts three bedrooms, a south easterly aspect garden and ample driveway parking. It is also ideally located within the popular area of Rassau on the northern fringe of Ebbw Vale affording easy access to shops and transport links.
As you approach the single storey property, you are greeted by a long brick paved driveway and an adjacent front garden. Upon entering, there is a large entrance hall with useful storage cupboard. The spacious living room features a gas fire with stone surround and conveniently opens onto the dining room. The fitted kitchen which adjoins the dining room boasts ample workspace, integrated appliances and overlooks the rear garden. The conservatory is a lovely additional sitting area with French doors opening out to the patio and garden beyond. To the left of the entrance hall, there are three double bedrooms all served by a family bathroom.
Outside
The established low maintenance gardens have easy level access with most of the private south-easterly rear garden being laid to brick paving and lawn. A perfect spot for sitting and socialising in the sunshine. The brick paved driveway provides parking for several vehicles at the side of the property.
Situation
The property is close to local convenience stores in the popular area of Rassau on the northern fringe of Ebbw Vale. It bounds the Brecon Beacons National Park to the North and the picturesque Welsh Valleys to the South. The local supermarket is a two minute drive with a wider selection of shops in nearby Ebbw Vale along with a choice of superb leisure facilities. There are good transport links with Ebbw Vale train station offering regular direct routes to the city of Cardiff within the hour and the A465 link road with access to Abergavenny, Brecon and Merthyr Tydfil, a stones throw away. Cardiff Airport is just over 40 miles away by car.
Additional information
Local Authority | Blaenau Gwent County Council
Services | We are advised that the property is connected to mains electricity, gas, water and drainage.
Broadband | Standard, superfast and ultrafast broadband is available according to ofcom, subject to providers terms and conditions.
Mobile | O2 - Likely indoor coverage - EE, Three, Vodaphone - Likely outdoor coverage, according to ofcom.
Please note that we have not tested any apparatus, fixtures, fittings, or services. Interested parties must undertake their own investigation into the working order of these items. All measurements are approximate and photographs provided for guidance only.
Viewing | Strictly by appointment with the agents - Greg Roberts and Co
Entrance
UPVC and obscured double-glazed door into Entrance Hall.
Entrance Hall
Laminated flooring, textured ceiling, door to Living Room, door to Bedrooms, door to Bathroom, door to Storage Cupboard, loft access, radiator.
Living Room (5.59m x 4.66m (18' 4" x 15' 3"))
Carpet as laid, textured ceiling, gas coal effect fire, two radiators, uPVC and double glazed window to front, uPVC and double glazed window to side, sliding glazed doors to Dining Room, Kitchen and Conservatory.
Dining Room (2.94m x 2.78m (9' 8" x 9' 1"))
Carpet as laid, textured ceiling, radiator, uPVC and double glazed doors to Conservatory, door to Kitchen.
Conservatory (2.94m x 2.78m (9' 8" x 9' 1"))
Tiled flooring, uPVC and double glazed windows all round, poly carbonate roof, uPVC and double glazed doors to rear.
Kitchen (3.64m x 2.78m (11' 11" x 9' 1"))
Tiled flooring, textured ceiling with spotlights, range of base and eye level units, tiled splashbacks, integrated gas hob, integrated double oven, integrated fridge/freezer, space for washing machine, uPVC and double glazed window to rear.
Bedroom 1 (4.94m x 3.53m (16' 2" x 11' 7"))
Carpet as laid, textured ceiling, radiator, uPVC and double glazed window to front.
Bedroom 2 (3.20m x 2.90m (10' 6" x 9' 6"))
Carpet as laid, textured ceiling, built in wardrobe, radiator, uPVC and double glazed window to rear.
Bedroom 3 (3.20m x 2.20m (10' 6" x 7' 3"))
Carpet as laid, textured ceiling, built in corner wardrobe, uPVC and double glazed window to side.
Bathroom (2.21m x 1.93m (7' 3" x 6' 4"))
Tiled flooring, tiled walls smooth ceiling, bath with 'Triton' electric shower over, wash hand basin with unit, W.C., white vertical radiator, extractor fan, uPVC and obscured double glazed window to rear.
Front Garden
Brick paved driveway parking for 5+ vehicles with adjoining lawned area all within boundary walls, fencing and hedging.
Rear Garden
Brick paved seating area with level lawn and mature shrubs all within boundary hedging.
Property info
For more information about this property, please contact
Greg Roberts and Co, NP22 on +44 1495 522010 * (local rate)
Disclaimer
Property descriptions and related information displayed on this page, with the exclusion of Running Costs data, are marketing materials provided by Greg Roberts and Co, and do not constitute property particulars. Please contact Greg Roberts and Co for full details and further information. The Running Costs data displayed on this page are provided by PrimeLocation to give an indication of potential running costs based on various data sources. PrimeLocation does not warrant or accept any responsibility for the accuracy or completeness of the property descriptions, related information or Running Costs data provided here.












































.png)


