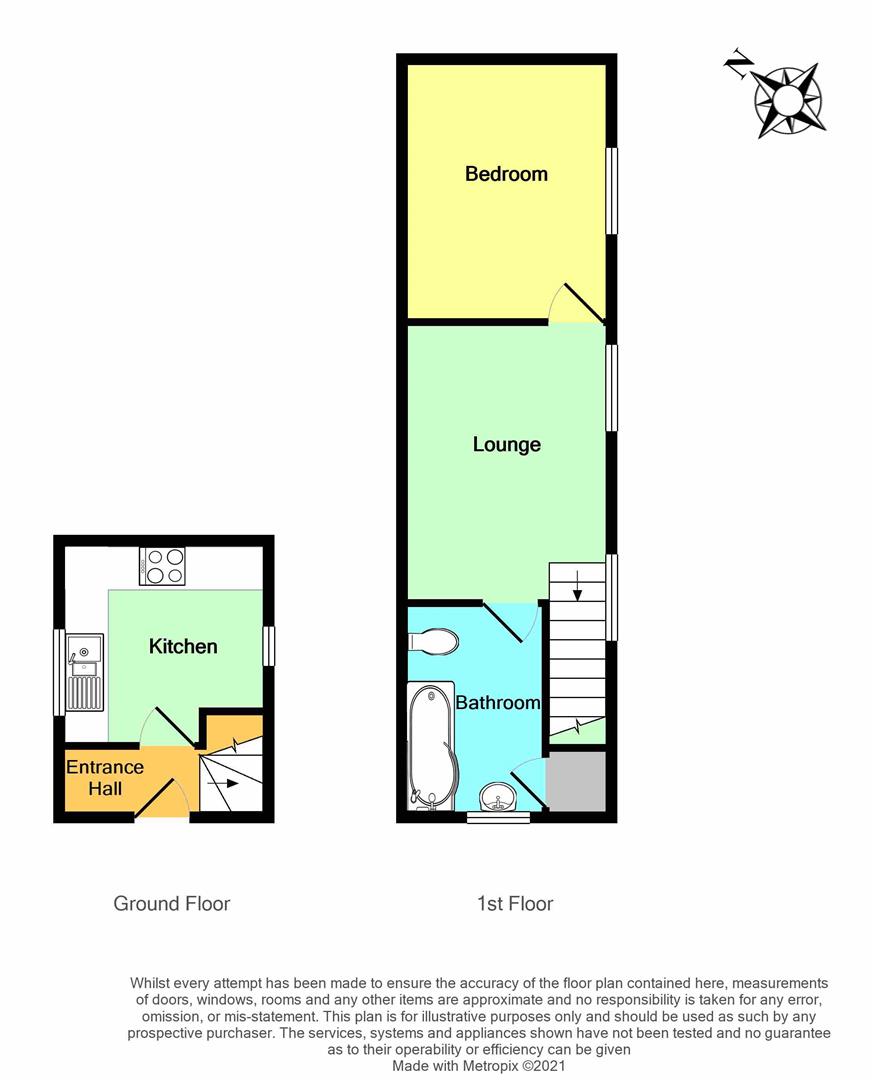Flat for sale in Oxford Street, Whitstable CT5
* Calls to this number will be recorded for quality, compliance and training purposes.
Property features
- One Bedroom Maisonette
- Prime Location On Oxford Street
- Set Over Two Floors
- New Carpets Have Been Fitted
- Bathroom With Bath
- Leasehold - New Lease Being Drawn Up
- EPC Rating C
- Council Tax Band A
Property description
Nestled in the heart of Whitstable's prestigious Oxford Street, this double-bedroom maisonette presents a unique opportunity for comfortable and stylish living. Boasting a prime location and set over two floors, this property offers a blend of convenience and privacy. Being sold with no chain involved, you can benefit from a home by the sea this Summer.
Accessible through a secure private garden, the maisonette provides a sense of exclusivity and security, ensuring peace of mind for residents.
Spread across two floors, the property maximizes space and functionality. Upon entering, a welcoming lobby area leads seamlessly into the well-appointed kitchen, offering ample space for a dining table, perfect for intimate meals or entertaining guests.
Ascend the stairs to the first floor, greeted by a light-filled lounge area. Large windows flood the space with natural light.
The first floor also houses a generously sized double bedroom and a modern bathroom.
Enjoy outdoor living and soak up the sun in your private patio garden. Perfectly positioned as a sun trap, it's an ideal spot for al fresco dining, morning coffees, or simply unwinding after a busy day.
The owner is in the process of creating a brand new lease for the property. We believe the new lease will be 999 years with a Peppercorn ground rent due payable. The estimated service charge will be no more than £500.00, with a contribution charge for the building insurance annually.
Ground Floor
Kitchen (2.69m x 2.59m (8'10 x 8'06))
First Floor
Lounge (2.67m x 3.58m (8'09 x 11'09))
Bedroom (3.38m x 2.67m (11'01 x 8'09))
Bathroom (2.49m x 1.65m (8'02 x 5'05))
Property info
For more information about this property, please contact
Zest, CT6 on +44 1227 319839 * (local rate)
Disclaimer
Property descriptions and related information displayed on this page, with the exclusion of Running Costs data, are marketing materials provided by Zest, and do not constitute property particulars. Please contact Zest for full details and further information. The Running Costs data displayed on this page are provided by PrimeLocation to give an indication of potential running costs based on various data sources. PrimeLocation does not warrant or accept any responsibility for the accuracy or completeness of the property descriptions, related information or Running Costs data provided here.


















.png)

