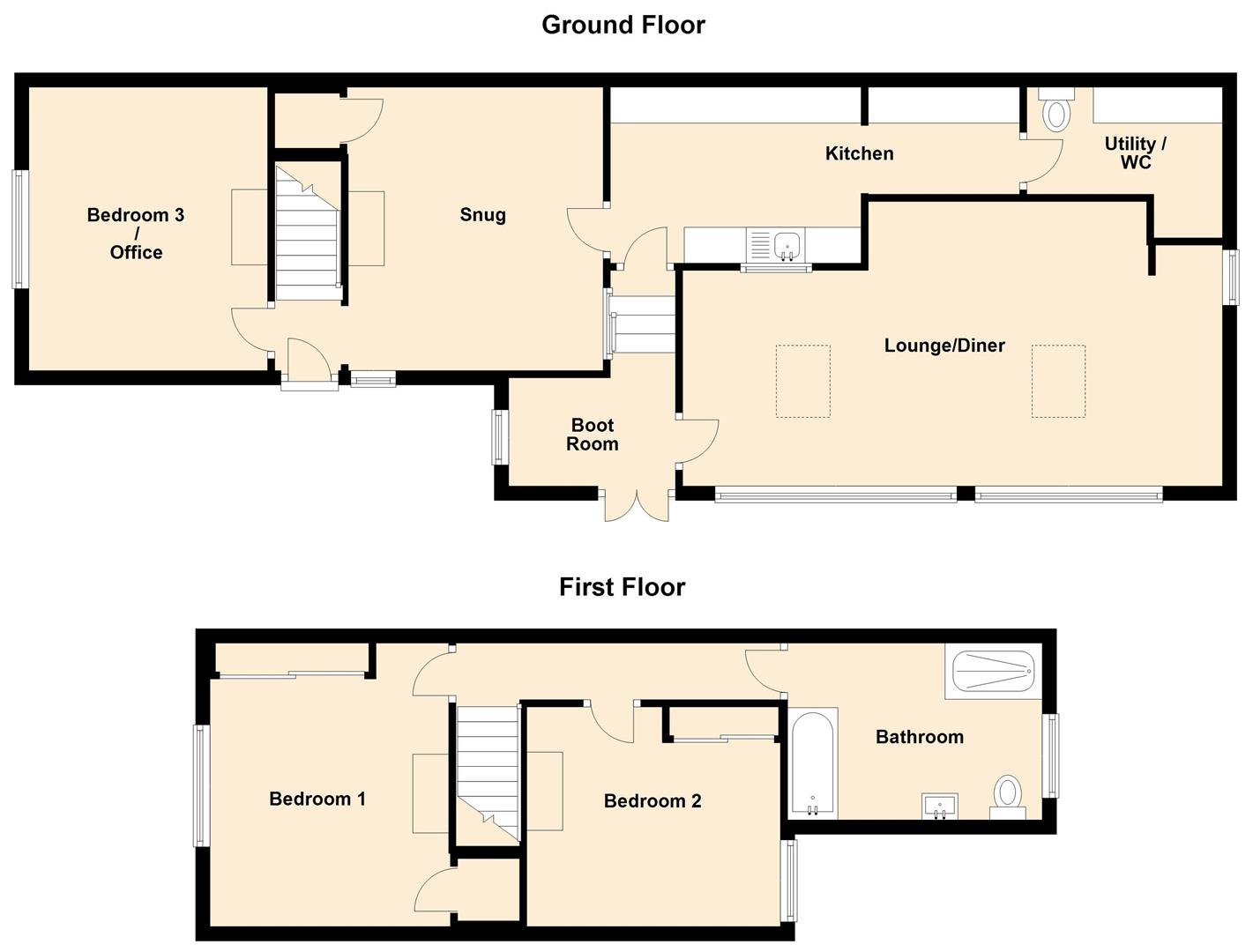Semi-detached house for sale in Main Road, Arreton, Newport PO30
* Calls to this number will be recorded for quality, compliance and training purposes.
Property features
- 3 bedroom cottage
- Superb countryside views and walks
- Mature gardens
- Off road parking
- Deceptively spacious accommodation
- Superb order
Property description
Situated in the lovely village of Arreton with it's delightful pubs, superb countryside walks, school and local store. This beautifully presented and extended 3 bedroom cottage really must be seen to appreciate the spacious and well planned accommodation on offer. On the ground floor is a superb extension to the rear providing a Lounge/Dinner, a Snug Lounge with multi fuel stove, cottage style Kitchen leading to a Utility room with WC and Bedroom 3 / Office. On the first floor is two further Bedrooms and bathroom with four piece suite. To the front of the property is off road parking for two vehicles, gated side access leading to the mature Gardens. The property benefits from lovely Countryside Views to the front and rear aspect . Viewing is highly recommended.
Entrance Hall
Snug (3.91m x 3.56m (12'10 x 11'8))
Multi fuel stove serving the hot water and central heating supply.
Bedroom 3 / Office (3.94m x 3.33m (12'11 x 10'11))
Kitchen (5.51m x 2.46m reducing to 1.50m (18'1 x 8'1 reduci)
Utility Room / Wc (2.72m x 1.50m minus recess (8'11 x 4'11 minus rece)
Lounge / Diner (7.11m x 3.94m max (23'4 x 12'11 max))
Boot Room (2.31m x 1.32m (7'7 x 4'4))
First Floor
Landing
Bedroom 1 (4.06m x 3.38m (13'4 x 11'1))
Superb countryside views. Fitted Wardrobes.
Bedroom 2 (3.53m x 3.12m (11'7 x 10'3))
Superb countryside views. Fitted Wardrobes.
Bathroom (3.51m x 2.39m (11'6 x 7'10))
Four piece suite comprising; Oversized Shower, Bath, WC and vanity wash basin.
Outside
Front; Off road parking for two vehicles, gated side access leading to;
rear: Superb mature gardens with super countryside views, Garden mainly laid to lawn with decked area with fish pond and vegetable patch. Further area with work shop with additional storage area.
Services
Mains Electric and Water
Drainage via septic tank.
Heating and hot water served by multi fuel burner (secondary hot water cylinder with emersion)
Tenure
Freehold (to be confirmed)
Council Tax
Band C
Property info
For more information about this property, please contact
Arthur Wheeler Estate Agents, PO37 on +44 1983 507678 * (local rate)
Disclaimer
Property descriptions and related information displayed on this page, with the exclusion of Running Costs data, are marketing materials provided by Arthur Wheeler Estate Agents, and do not constitute property particulars. Please contact Arthur Wheeler Estate Agents for full details and further information. The Running Costs data displayed on this page are provided by PrimeLocation to give an indication of potential running costs based on various data sources. PrimeLocation does not warrant or accept any responsibility for the accuracy or completeness of the property descriptions, related information or Running Costs data provided here.










































.png)

