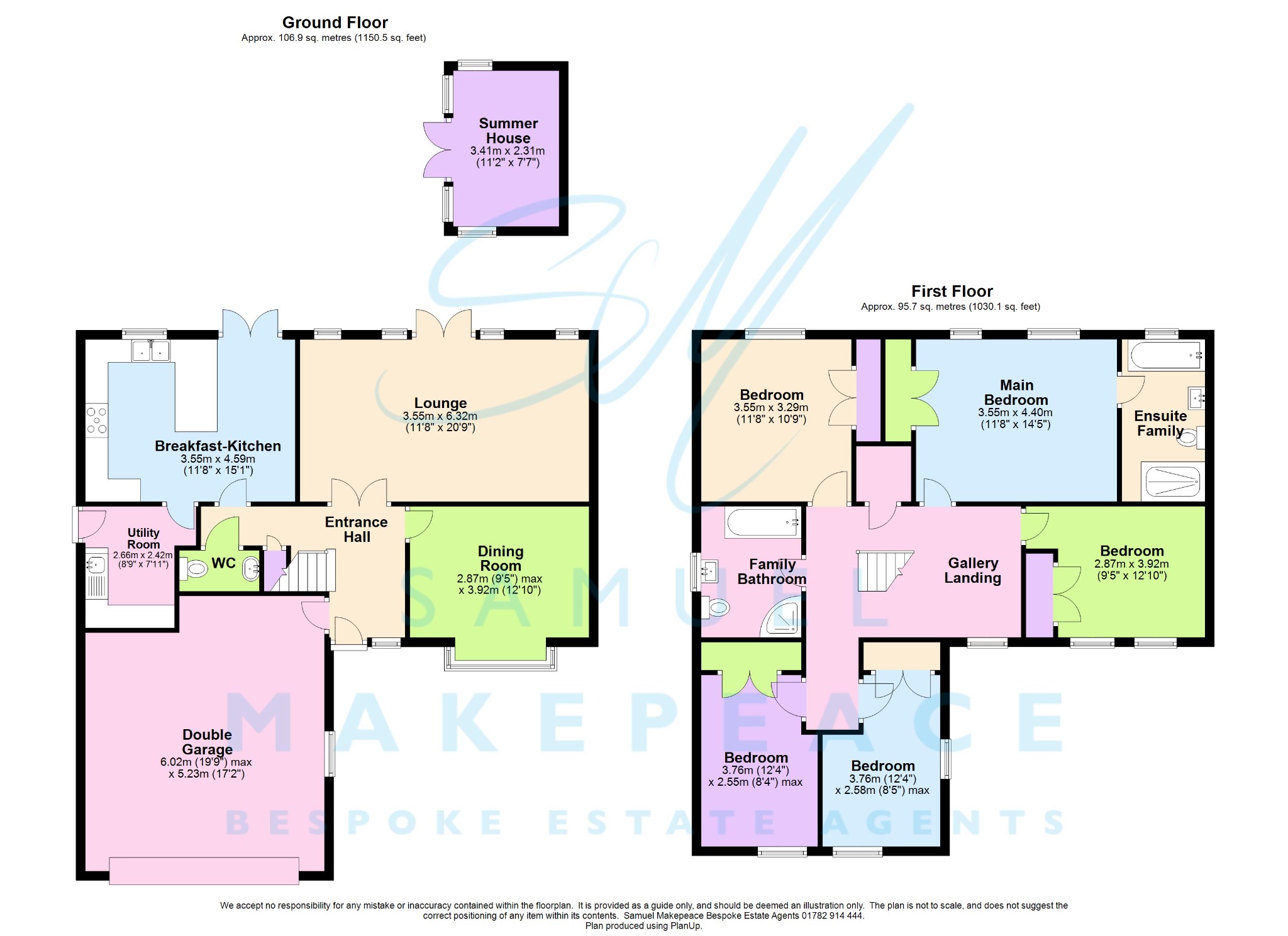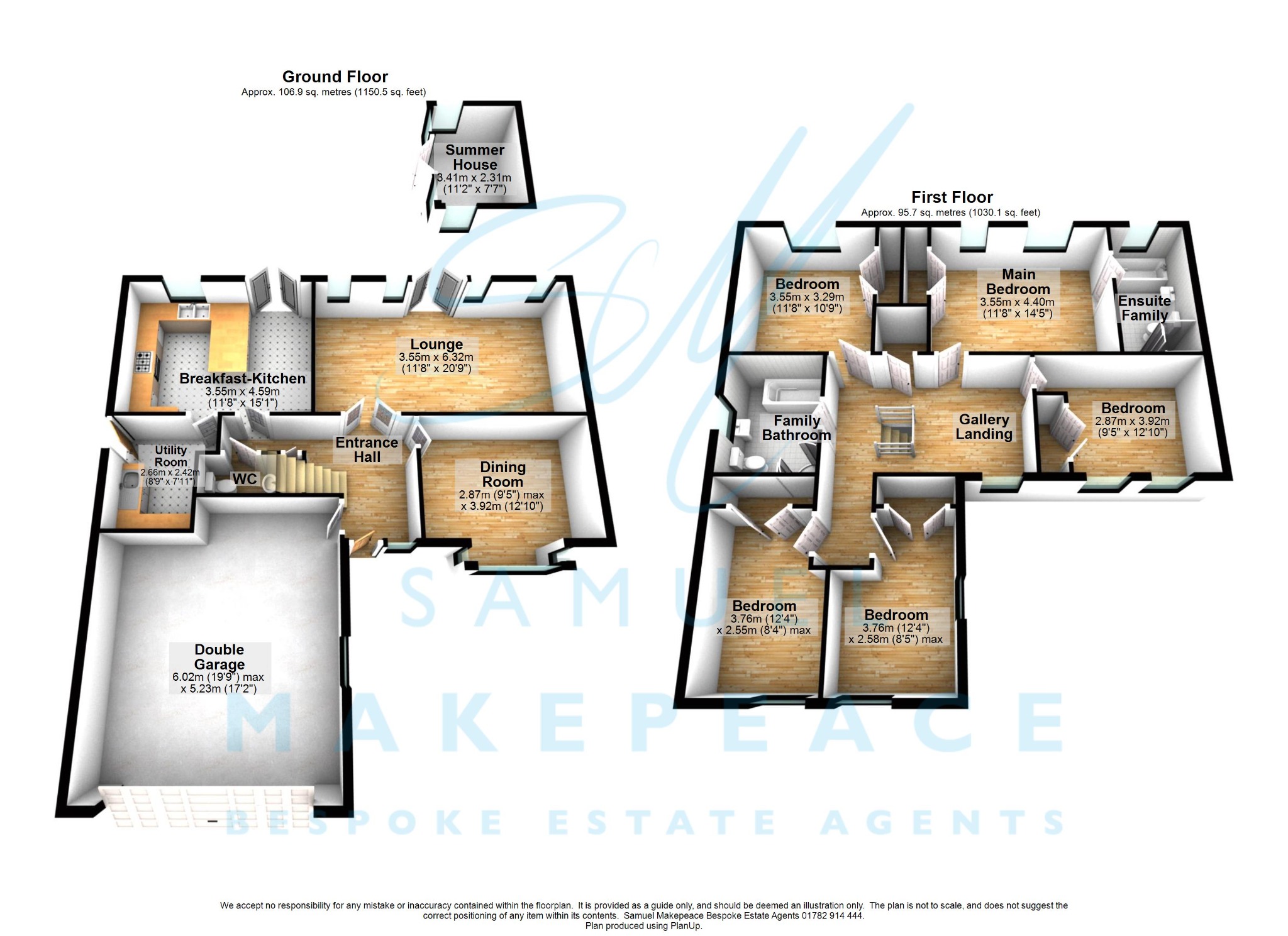Detached house for sale in Smallwood Forge, Smallwood, Cheshire CW11
* Calls to this number will be recorded for quality, compliance and training purposes.
Property features
- Spectacular five bedroom home
- Cul de sac of A few select homes
- Overlooking smallwood forge at rear
- Amazing condition throughout
- Large lounge with patio doors
- Dining room with bay fronted window
- Gorgeous kitchen breakfast diner
- Utility & cloakroom/WC
- Five large bedrooms with ensuite main
- Landscaped gardens & summer house
Property description
Smallwood Forge, Smallwood, Cheshire
No matter who are, or where you are, instinct tells you to go home, and what a home we have found for you right here! This spacious living, seclusion, and prestige, and you will begin to imagine this five bedroom detached on Smallwood Forge in Cheshire. Set on a cul de sac of just a few glamorous properties, and overlooking the Smallwood Forge at the rear, we promise you will not be disappointed. Every room is offered on epic proportions. The large lounge opens up through the patio doors onto the garden, and there is also a separated dining room boasting a bay fronted window. Then it is onto the gorgeous kitchen breakfast diner which also has its own patio doors to the rear. Supporting is the utility room and cloakroom, and you can access the oversized double garage internally too. To the first floor are five great sized bedrooms, all with their own storage facilities, plus the main bedroom presents a family bathroom ensuite. Serving the other bedrooms is yet another family bathroom with separate shower and an separate bath. There is loads to offer outside too, with a large driveway for numerous vehicles, and the rear has been landscaped in impeccable fashion, with Indian stone patios, artificial lawns and decorative beds, along with a summer house, making this the perfect setting to just sit back, relax and look over the lake & feilds at the back. We think it is time to call this your home! Contact Samuel Makepeace Bespoke Estate Agents now.
Room Details
Interior
Ground Floor
Entrance Hall
Double glazed window and door to the front aspect, under stairs cupboard, laminate wood flooring and radiator.
Lounge
Four double glazed windows to the rear aspect, patio doors, wood burner fireplace, laminate wood flooring and two radiators.
Dining
Double glazed bay window to the front aspect and radiator.
Kitchen
Double glazed window to the rear aspect and patio doors to the rear aspect. Fitted wall and base units with worksurfaces and breakfast bar. Inserted sink, drainer and half bowl with built in cooker and built in microwave with 5 ring electric hob and glass splashback with cooker hood. Integrated fridge/freezer and dishwasher. Laminate wood flooring and radiator.
Utility
Double glazed window and door to the side aspect, fitted wall ad base units with work surfaces. Sink and drainer, spaces for washing machine and dryer. Laminate wood flooring, extractor fan and radiator.
WC
Low level WC, hand wash basin with vanity, tiled flooring and part tiled walls. Extractor fan and radiator.
First Floor
Gallery Landing
Double glazed window to the front aspect, airing cupboard and loft access.
Main Bedroom
Two double glazed windows to the rear aspect, fitted wardrobes and radiator.
Family Ensuite
Double glazed window, low level wc, hand wash basin with vanity, bath and double shower cubicle. Part tiled walls and tiled flooring, extractor fan and towel warming radiator.
Bedroom Two
Double glazed window to the rear aspect, fitted wardrobes and radiator.
Bedroom Three
Two double glazed window to the front aspect, fitted wardrobes and radiator.
Bedroom Four
Double glazed window to the front aspect, fitted wardrobes and radiator.
Bedroom Five
Double glazed window to the rear aspect, fitted wardrobes and radiator.
Family Bathroom
Double glazed window, low level wc, hand wash basin with vanity, bath and single shower. Tiled flooring and part tiled walls and extractor fan and radiator.
Exterior
Front
Driveway for numerous with gated access at side.
Rear
Indian stone patio areas, artificial grass and decorative beds.
Integral Oversized Double Garage
Electric up and over door, electric charging points, power, lighting, plumbing, central heating boiler
Property info
For more information about this property, please contact
Samuel Makepeace Bespoke Estate Agents, ST7 on +44 1782 966940 * (local rate)
Disclaimer
Property descriptions and related information displayed on this page, with the exclusion of Running Costs data, are marketing materials provided by Samuel Makepeace Bespoke Estate Agents, and do not constitute property particulars. Please contact Samuel Makepeace Bespoke Estate Agents for full details and further information. The Running Costs data displayed on this page are provided by PrimeLocation to give an indication of potential running costs based on various data sources. PrimeLocation does not warrant or accept any responsibility for the accuracy or completeness of the property descriptions, related information or Running Costs data provided here.













































.png)
