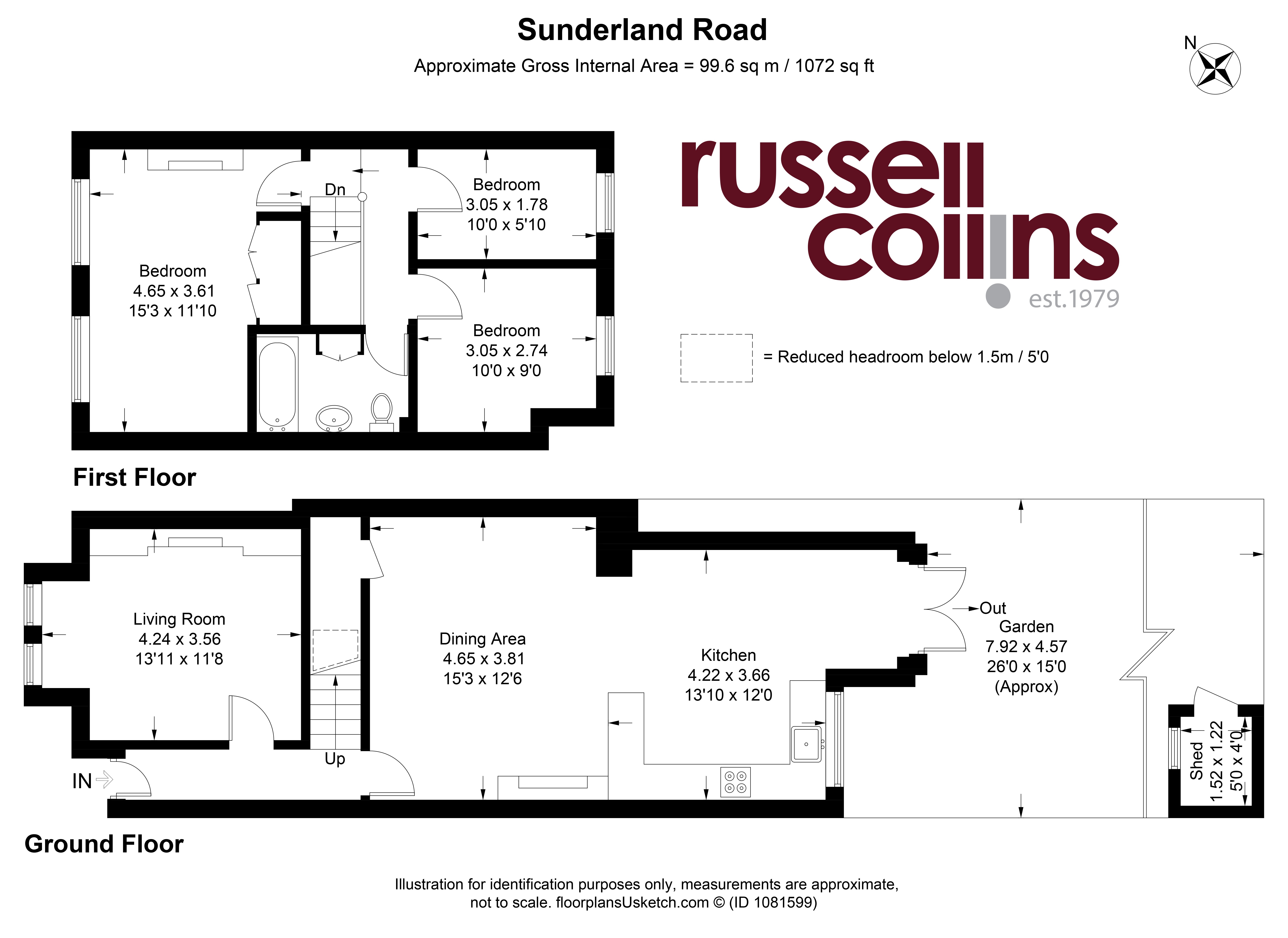Terraced house for sale in Sunderland Road, London W5
* Calls to this number will be recorded for quality, compliance and training purposes.
Property features
- 3 Bedrooms
- Period Features
- South Facing Garden
- Convenient Location
- 2 Reception Rooms
- Brick Fronted Terrace
Property description
A natural three bed terraced house with attractive brick elevations, meters from South Ealing Piccadilly Line Station and other facilities along South Ealing Road. The house is currently 1072sq ft (99.6 sq m) and has loft extension potential (stuc).
A natural three bed terraced house with attractive brick elevations, meters from South Ealing Piccadilly Line Station and other facilities along South Ealing Road including Sainsbury's Local. The house is situated on the South side of Sunderland Road which is close to Gunnersbury Park and a mile from Ealing Broadway and its Elizabeth Line. Many schools including Little Ealing/Grange Primaries and Ealing Fields Secondary schools are nearby.
The ground floor has a separate front living room and a spacious kitchen/diner opening onto the South facing rear garden and has potential for a utility room/guest cloakroom/w.c. Double-glazed timber sash windows have been installed to the rear of the property.
There is a manageable garden which faces South.
The house is currently 1072sq ft (99.6 sq m) and has loft extension potential (stuc).
Entrance hall Dado rail, laminate stripwood flooring, radiator.
Living room Cast iron fireplace, radiator, picture rail, ceiling rose, built-in shelving & storage, stripped pine door, original sash windows.
Dining room Laminate stripwood flooring, cast iron fireplace, radiator, understairs storage cupboard.
Kitchen Wall & base units, plumbing for washing machine & dishwasher, enamel sink with mixer tap, gas hob, electric oven, radiator, skylight windows, central heating boiler, tiled floor, double-glazed French doors to garden.
First floor landing Loft access via retractable ladder.
Bedroom Cast iron fireplace, radiator, double-glazed sash windows, built-in wardrobes.
Bedroom Radiator, double-glazed sash windows.
Bedroom Radiator, double-glazed sash windows.
Bathroom/WC Bath with shower over, WC, pedestal wash hand basin, heated towel rail, linen cupboard.
Front garden
rear garden South Facing.
Patio, outside tap.
Overall size 1072 sq ft (99.6 sq m)
parking cpz S2 Mon - Fri: 10am - 7.30pm Sat: 10am - 1pm
council tax Band E – London Borough of Ealing
£ 2,381.31 – 2024/2025
Property info
For more information about this property, please contact
Russell Collins, W5 on +44 20 3478 3392 * (local rate)
Disclaimer
Property descriptions and related information displayed on this page, with the exclusion of Running Costs data, are marketing materials provided by Russell Collins, and do not constitute property particulars. Please contact Russell Collins for full details and further information. The Running Costs data displayed on this page are provided by PrimeLocation to give an indication of potential running costs based on various data sources. PrimeLocation does not warrant or accept any responsibility for the accuracy or completeness of the property descriptions, related information or Running Costs data provided here.





















.png)