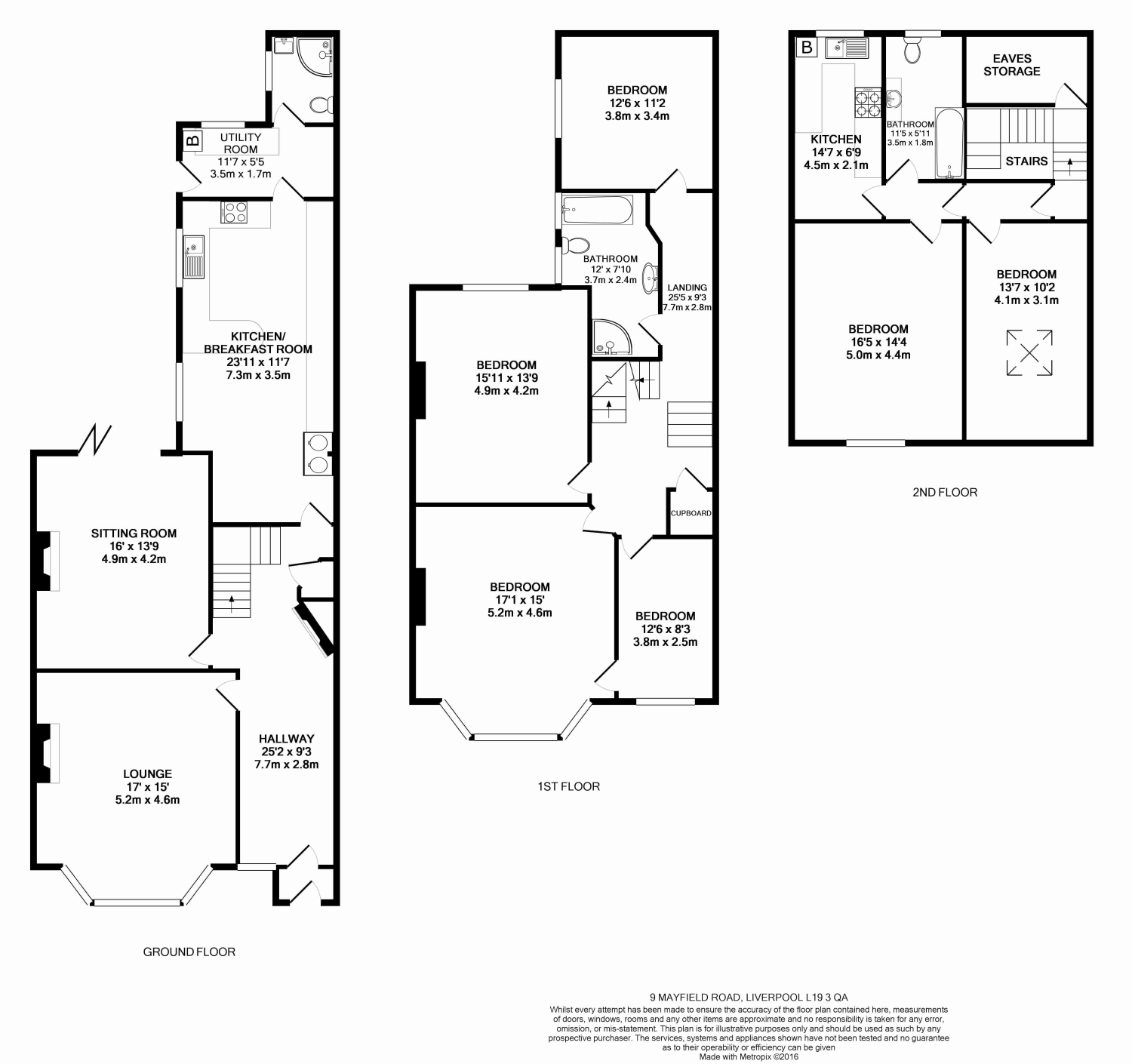Terraced house for sale in Mayfield Road, Aigburth, Liverpool L19
* Calls to this number will be recorded for quality, compliance and training purposes.
Property features
- No onward chain
- Freehold
- 6 Bedroom, 3 Bathrooms, 2 kitchens
- For Sale by Modern Auction T & c's apply
- Subject to Reserve Price
- Buyers fees apply
- The Modern Method of Auction
- Video available upon request
- Viewing slots are for Wednesday afternoon - use online system to book in
Property description
This substantial property is ideal for a large family who enjoy lots of space and rooms. Downstairs you have a large hall followed by 2 living rooms and an excellent sized kitchen / breakfast area ( having fitted units, Aga, double oven, integrated microwave, hob ), utility area and downstairs bathroom.
First floor you have 4 bedrooms ( all good sized, 2 with built in wardrobes ) and a family bathroom
Top floor you have a kitchen, bathroom and 2 bedrooms. You may want to consider using the top floor as a self-contained unit as one of the bedrooms can be a living room ( and in fact has a fireplace ).
It has a good-sized rear yard and parking is on the road ( but not allocated ). Gas Central Heating and broadband is installed.
Location is excellent being close to Liverpool Cricket Club, Otterspool Promenade, very good schools of all ages, excellent transport links ( Liverpool Airport / motorway ).
Auctioneer Comments
This property is for sale by Modern Method of Auction allowing the buyer and seller to complete within a 56 Day Reservation
Period. Interested parties' personal data will be shared with the Auctioneer (iamsold Ltd).
If considering a mortgage, inspect and consider the property carefully with your lender before bidding. A Buyer Information
Pack is provided, which you must view before bidding. The successful buyer will pay £300 inc VAT for this pack.
The buyer signs a Reservation Agreement and makes payment of a Non-Refundable Reservation Fee of 4.5% of the purchase
price inc VAT, subject to a minimum of £6,600 inc VAT. This Fee is paid to reserve the property to the buyer during the
Reservation Period and is paid in addition to the purchase price. The Fee is considered within calculations for stamp duty.
Services may be recommended by the Agent/Auctioneer in which they will receive payment from the service provider if the
service is taken. Payment varies but will be no more than £450. These services are optional.
Video is available upon request. To view in person please contact us.
Bathroom Downstairs
Shower cubicle, wash hand basin and WC
Bathroom First Floor
3.7m x 2.4m - 12'2” x 7'10”
Bath, separate shower cubicle, wash hand basin and WC. Tiled flooring
Bathroom Second Floor
3.5m x 1.8m - 11'6” x 5'11”
Bath, wash hand basin and WC
Bedroom 1
5.2m x 4.6m - 17'1” x 15'1”
Laminate Flooring and built-in wardrobes
Bedroom 2
4.9m x 4.2m - 16'1” x 13'9”
Laminate Flooring and bult in wardrobes
Bedroom 3
3.8m x 3.4m - 12'6” x 11'2”
Laminate Flooring
Bedroom 4
3.8m x 2.5m - 12'6” x 8'2”
Laminate flooring
Bedroom 5
4.1m x 3.1m - 13'5” x 10'2”
Laminate flooring and built in wardrobe
Bedroom 6
5m x 4.4m - 16'5” x 14'5”
This can be used as a bedroom or living room as you have a kitchen, bathroom and another bedroom on the same floor ( 'annex' )
Sitting/Dining Room
4.9m x 4.2m - 16'1” x 13'9”
Polished floor boards, and patio doors leading to the rear yard
Hall
Hall
Kitchen / Breakfast Room
7.3m x 3.5m - 23'11” x 11'6”
Good sized room with fitted units and integrated units ie double oven, microwave, hob. Aga and a free standing fridge/freezer
Kitchen / Breakfast Room
7.3m x 3.5m - 23'11” x 11'6”
Good sized room with fitted units and integrated units ie double oven, microwave, hob. Aga and a free standing fridge/freezer
Lounge
5.2m x 4.6m - 17'1” x 15'1”
Polished floorboards
Front Of Property
Rear Yard
Kitchen Second Floor
4.5m x 2.1m - 14'9” x 6'11”
Fitted units with freestanding white goods
Property info
For more information about this property, please contact
EweMove Sales & Lettings - Childwall & Woolton, BD19 on +44 151 382 7708 * (local rate)
Disclaimer
Property descriptions and related information displayed on this page, with the exclusion of Running Costs data, are marketing materials provided by EweMove Sales & Lettings - Childwall & Woolton, and do not constitute property particulars. Please contact EweMove Sales & Lettings - Childwall & Woolton for full details and further information. The Running Costs data displayed on this page are provided by PrimeLocation to give an indication of potential running costs based on various data sources. PrimeLocation does not warrant or accept any responsibility for the accuracy or completeness of the property descriptions, related information or Running Costs data provided here.

































.png)

