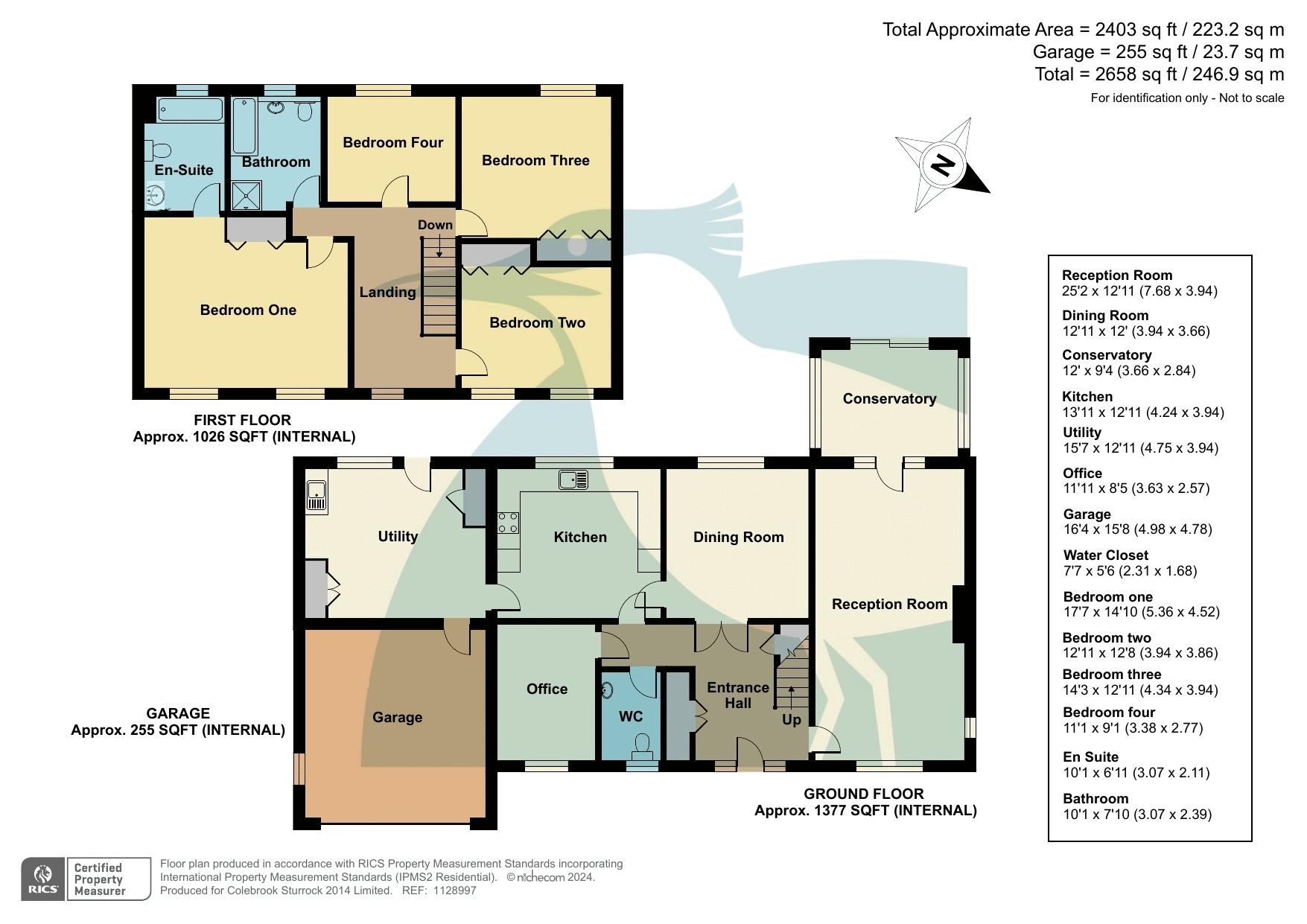Detached house for sale in Pelham Gardens, Folkestone CT20
* Calls to this number will be recorded for quality, compliance and training purposes.
Property features
- An impressive property situated in a prime location in the heart of Folkestone's West End
- No Chain
- Nestled on a wide level corner plot
- Boasting generously proportioned and thoughtfully arranged accommodation
- Two reception rooms
- Kitchen
- Utility room and study
- Cloakroom
- Four bedrooms and two bath/shower rooms
- Garage and driveway
Property description
An impressive property situated in a prime location in the heart of Folkestone's West End. No Chain.
Situation
The property is situated in the highly desirable West End of Folkestone, an area renowned for its excellent schools, including boys' and girls' grammar schools, as well as the high-performing Sandgate Primary School.
Residents can enjoy pleasant walks along The Leas promenade, which offers stunning views of the English Channel towards France. Paths from The Leas lead down to long stretches of shingle beach and the nearby restored Harbour Arm, which features a champagne bar, restaurants, and live music.
Commuting is convenient with Folkestone West station just a short level walk away, providing High-Speed rail services to London St Pancras in under an hour on HS1.
The nearby M20 motorway connects to the rest of Kent, and the Eurotunnel in Cheriton provides easy access to France and the Continent.
Property
Nestled on a wide level corner plot, this property boasts generously proportioned and thoughtfully arranged accommodation, recently redecorated with new carpets throughout.
Upon approaching the front entrance you are welcomed by a wide covered entrance leading into an entrance hall featuring a built-in double coat cupboard, an under stair cupboard and attractive parquet flooring that extends into the dining room and study.
Additionally, there is a ground floor cloakroom with a WC.
The expansive living room, stretching from the front to the rear of the house, is a delightful space featuring a fully working brick faced open fireplace and access to a half-brick, half-glazed conservatory that overlooks the beautiful garden.
From the hallway a study is situated at the front of the house while a separate dining room at the rear offers dual access to both the hallway and the kitchen. The kitchen is well equipped with a range of matching base and wall cupboards, roll-top work surfaces, an integrated eye-level double oven/grill and a fridge, all with a view of the garden. The kitchen also leads to a utility room with a stainless steel sink/drainer, built-in cupboards, an airing cupboard with a hot water cylinder, a large storage cupboard, and a floor standing gas boiler. There is also a personal door to the double garage.
Ascending to the first floor a spacious and bright landing with a loft hatch provides access to a boarded and fully insulated loft with a ladder and light. The first floor comprises four bedrooms, including a master bedroom with an en-suite bathroom featuring a coloured suite with a panelled bath, power shower, vanity wash hand basin, and low-level wc. Three of the bedrooms have built-in double wardrobe cupboards.
A family bathroom is also located on the first floor completing this splendid home.
Outside
The front garden features a spacious lawn bordered by flower beds and a large paved driveway, providing ample parking. There is also an integral double garage with electric roller doors.
The rear garden is beautifully landscaped with a well maintained lawn, mature shrubs and fruit trees, offering a high degree of privacy and seclusion.
Services
We understand all main services are available.
There is also solar power fitted which is connected to the electrical supply (not hot water).
Under the Estate Agents Act 1979 we have a duty to inform any potential purchasers of this property that the Vendor is an employee of Colebrook Sturrock.
Property info
For more information about this property, please contact
Colebrook Sturrock, CT21 on +44 1303 396795 * (local rate)
Disclaimer
Property descriptions and related information displayed on this page, with the exclusion of Running Costs data, are marketing materials provided by Colebrook Sturrock, and do not constitute property particulars. Please contact Colebrook Sturrock for full details and further information. The Running Costs data displayed on this page are provided by PrimeLocation to give an indication of potential running costs based on various data sources. PrimeLocation does not warrant or accept any responsibility for the accuracy or completeness of the property descriptions, related information or Running Costs data provided here.






























.png)