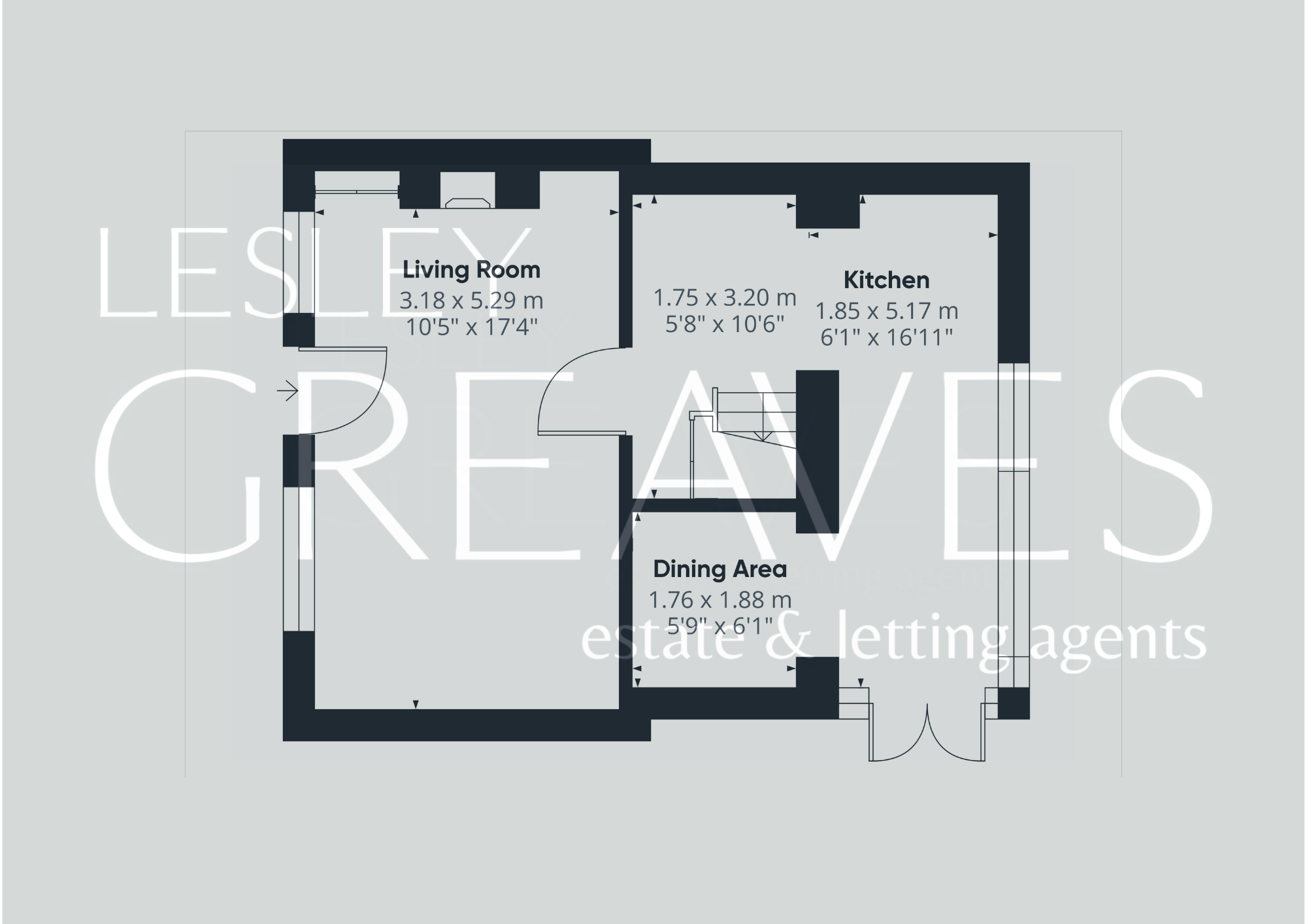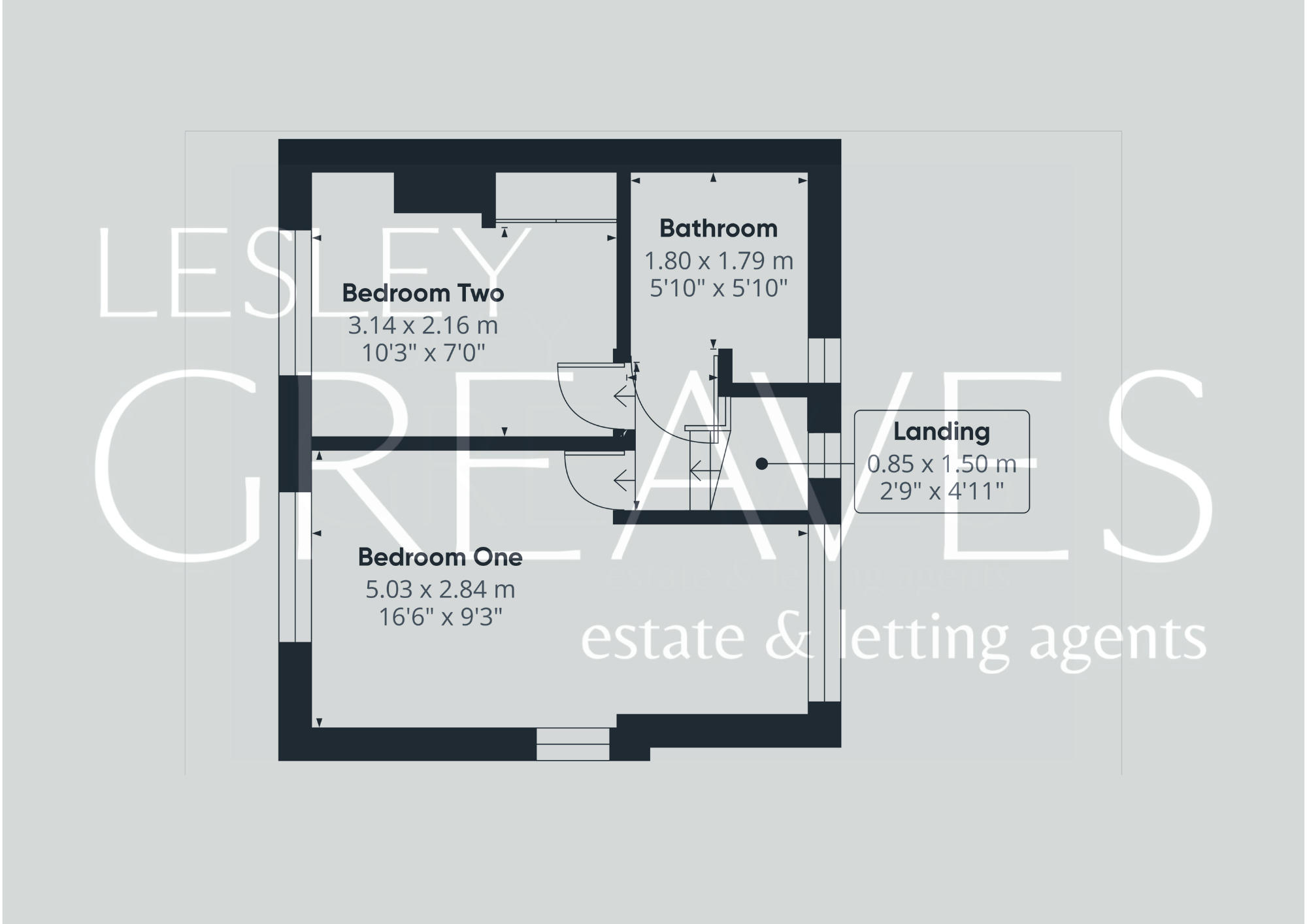Cottage for sale in Green Lane, Lambley, Nottingham NG4
* Calls to this number will be recorded for quality, compliance and training purposes.
Property features
- Cottage
- Two Double Bedrooms
- Kitchen Diner
- Log Burner
- Garden
- Semi-Detached
- Village Location
Property description
Double Bedrooms * Kitchen Diner * Garden * No Chain * Log Burner * Village Location
Charming semi-detached cottage located in the picturesque village of Lambley with public houses/restaurants, a primary school, bus and road links to Mapperley and Epperstone/Oxton By pass (A6097).
An open vestibule with a stable front door leads to the living room, with beams to the ceiling, log burning stove, bow window, dado rail and bespoke built in cabinetry. A door leads to the kitchen diner where there is also stairs to the first floor with under-stair storage. The contemporary kitchen diner features a double glazed glass roof and French doors onto a patio area at the side. The kitchen is fitted with a range of shaker style units with spaces for a dishwasher, fridge freezer, washing machine and for a large cooker.
To the first floor are two double bedrooms and the bathroom, with a mains fed shower over a spa bath. Both bedrooms have high ceilings, one has stripped wood flooring and built in wardrobes and the other has sky light windows and a feature oriel bay window.
There is a lawned garden to the front with decked patio area and through gated access at the side is a paved and gravelled patio area at the side, with a shed.
The double glazed gas central heated property is a must view to appreciate the charm of the accommodation which is offered to the open market with no upward chain.
• Freehold
• Council tax band C
living room 17' 4" x 10' 5" (5.28m x 3.18m)
kitchen diner 16' 11" x 12' 0" maximum, into recess (5.16m x 3.66m)
bedroom one 16' 6" x 9' 3" maximum (5.03m x 2.82m)
bedroom two 10' 3" x 7' 0" (3.12m x 2.13m)
bathroom 5' 10" x 5' 10" (1.78m x 1.78m)
Property info
For more information about this property, please contact
Lesley Greaves Estate and Lettings Agents, NG4 on +44 115 774 2525 * (local rate)
Disclaimer
Property descriptions and related information displayed on this page, with the exclusion of Running Costs data, are marketing materials provided by Lesley Greaves Estate and Lettings Agents, and do not constitute property particulars. Please contact Lesley Greaves Estate and Lettings Agents for full details and further information. The Running Costs data displayed on this page are provided by PrimeLocation to give an indication of potential running costs based on various data sources. PrimeLocation does not warrant or accept any responsibility for the accuracy or completeness of the property descriptions, related information or Running Costs data provided here.


























.png)
